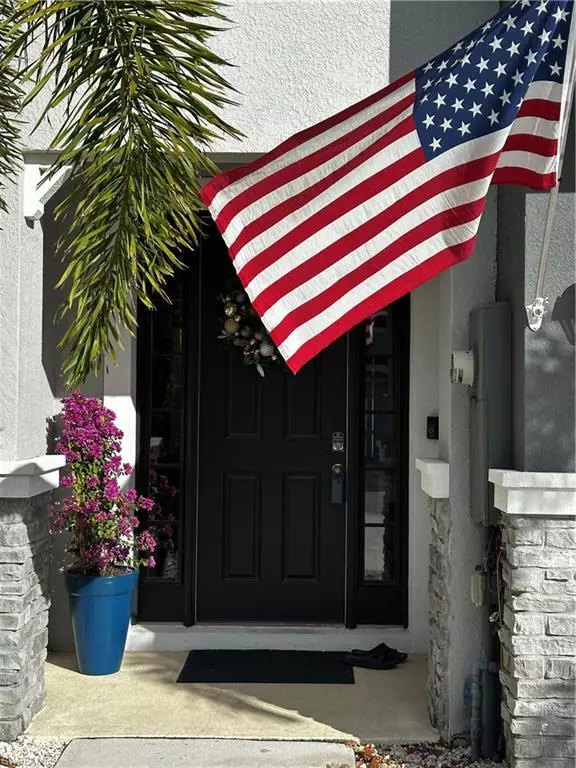6516 Serenity Fall LN Sarasota, FL 34240

UPDATED:
12/22/2024 11:59 PM
Key Details
Property Type Single Family Home, Townhouse
Sub Type 2 Story,Townhouse
Listing Status Active
Purchase Type For Sale
Square Footage 1,725 sqft
Price per Sqft $223
Subdivision Bay Landing
MLS Listing ID 224060482
Bedrooms 3
Full Baths 2
Half Baths 1
HOA Fees $140/mo
HOA Y/N Yes
Originating Board Florida Gulf Coast
Year Built 2020
Annual Tax Amount $2,596
Tax Year 2023
Lot Size 1,742 Sqft
Acres 0.04
Property Description
Location
State FL
County Sarasota
Area Bay Landing
Rooms
Bedroom Description Master BR Upstairs,Split Bedrooms
Dining Room Breakfast Bar, Dining - Living
Kitchen Island, Pantry
Interior
Interior Features Foyer, Pantry, Pull Down Stairs, Smoke Detectors, Window Coverings
Heating Central Electric
Flooring Carpet, Tile, Vinyl
Equipment Auto Garage Door, Dishwasher, Disposal, Dryer, Microwave, Range, Refrigerator/Freezer, Smoke Detector, Washer
Furnishings Unfurnished
Fireplace No
Window Features Window Coverings
Appliance Dishwasher, Disposal, Dryer, Microwave, Range, Refrigerator/Freezer, Washer
Heat Source Central Electric
Exterior
Exterior Feature Screened Lanai/Porch
Parking Features 1 Assigned, Deeded, Driveway Paved, Attached
Garage Spaces 1.0
Fence Fenced
Pool Community
Community Features Clubhouse, Pool, Fitness Center, Sidewalks, Street Lights
Amenities Available Clubhouse, Pool, Community Room, Fitness Center, Play Area, Sidewalk, Streetlight
Waterfront Description None
View Y/N Yes
Roof Type Shingle
Street Surface Paved
Total Parking Spaces 1
Garage Yes
Private Pool No
Building
Lot Description Regular
Building Description Concrete Block,Stucco, DSL/Cable Available
Story 2
Water Central
Architectural Style Two Story, Townhouse
Level or Stories 2
Structure Type Concrete Block,Stucco
New Construction No
Schools
Elementary Schools Tatum
Middle Schools Mcintosh
High Schools Booker
Others
Pets Allowed Limits
Senior Community No
Tax ID 0214-12-0078
Ownership Single Family
Security Features Smoke Detector(s)
Num of Pet 4

Learn More About LPT Realty





