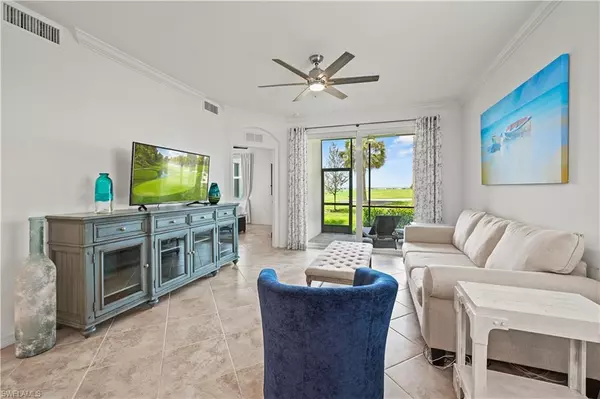43030 Greenway BLVD #418 Babcock Ranch, FL 33982

UPDATED:
12/21/2024 12:34 AM
Key Details
Property Type Condo
Sub Type Mid Rise (4-7)
Listing Status Active
Purchase Type For Sale
Square Footage 1,301 sqft
Price per Sqft $225
Subdivision Babcock National
MLS Listing ID 224071772
Style Contemporary
Bedrooms 3
Full Baths 2
Condo Fees $1,502/qua
HOA Fees $660/qua
HOA Y/N Yes
Originating Board Bonita Springs
Year Built 2021
Annual Tax Amount $5,232
Tax Year 2023
Lot Size 435 Sqft
Acres 0.01
Property Description
Location
State FL
County Charlotte
Area Br01 - Babcock Ranch
Rooms
Primary Bedroom Level Master BR Ground
Master Bedroom Master BR Ground
Dining Room Dining - Living
Kitchen Kitchen Island
Interior
Interior Features Common Elevator, Split Bedrooms, Built-In Cabinets, Pantry, Tray Ceiling(s), Walk-In Closet(s)
Heating Central Electric
Cooling Central Electric
Flooring Carpet, Tile
Window Features Impact Resistant,Impact Resistant Windows,Window Coverings
Appliance Dishwasher, Disposal, Dryer, Microwave, Range, Refrigerator/Freezer, Refrigerator/Icemaker, Self Cleaning Oven, Trash Compactor, Washer
Laundry Inside
Exterior
Exterior Feature Storage
Carport Spaces 1
Pool Community Lap Pool
Community Features Golf Bundled, Basketball, BBQ - Picnic, Beauty Salon, Bike And Jog Path, Bike Storage, Billiards, Bocce Court, Business Center, Cabana, Clubhouse, Community Boat Dock, Park, Pool, Community Room, Community Spa/Hot tub, Concierge Services, Dog Park, Fitness Center, Fishing, Golf, Hobby Room, Internet Access, Pickleball, Playground, Putting Green, Restaurant, Sauna, Shopping, Sidewalks, Street Lights, Tennis Court(s), Gated, Golf Course, Tennis
Utilities Available Underground Utilities, Cable Available
Waterfront Description Lake Front
View Y/N Yes
View Golf Course, Lake, Pond
Roof Type Tile
Porch Screened Lanai/Porch, Patio
Garage No
Private Pool No
Building
Lot Description On Golf Course
Building Description Concrete Block,Stucco, Elevator
Sewer Central
Water Central
Architectural Style Contemporary
Structure Type Concrete Block,Stucco
New Construction No
Others
HOA Fee Include Golf Course,Insurance,Internet,Irrigation Water,Maintenance Grounds,Legal/Accounting,Manager,Master Assn. Fee Included,Pest Control Exterior,Pest Control Interior,Rec Facilities,Repairs,Reserve,Security,Sewer,Street Lights,Street Maintenance,Trash,Water
Tax ID 422620505001
Ownership Condo
Security Features Security System,Smoke Detector(s),Fire Sprinkler System,Smoke Detectors
Acceptable Financing Buyer Finance/Cash, VA Loan
Listing Terms Buyer Finance/Cash, VA Loan
Learn More About LPT Realty





