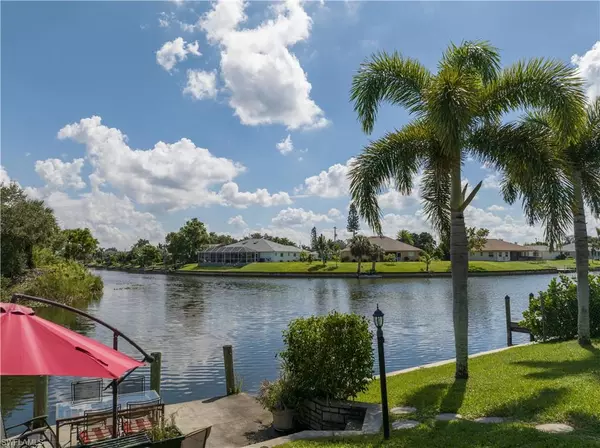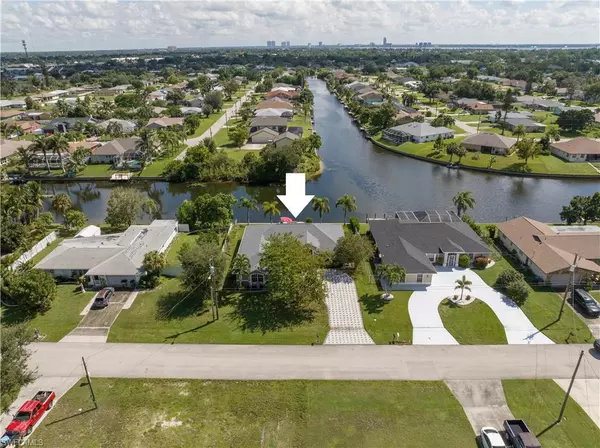209 SE 20th CT Cape Coral, FL 33990
UPDATED:
01/10/2025 01:06 AM
Key Details
Property Type Single Family Home
Sub Type Single Family Residence
Listing Status Active
Purchase Type For Sale
Square Footage 1,765 sqft
Price per Sqft $240
Subdivision Cape Coral
MLS Listing ID 224082466
Style Florida
Bedrooms 4
Full Baths 2
Originating Board Florida Gulf Coast
Year Built 2002
Annual Tax Amount $5,243
Tax Year 2023
Lot Size 10,018 Sqft
Acres 0.23
Property Description
Designed with an open-concept great room, this home beautifully maximizes the views and provides an ideal space for relaxation and entertainment. Whether hosting a formal dinner in the elegant dining area or enjoying a casual breakfast in the cozy nook or at the breakfast bar, the kitchen offers so much with sleek stainless steel appliances, plenty of counter space as well as sizeable pantry.
The expansive master suite provides a peaceful retreat, complete with sliding doors to the screened lanai, large walk-in closet, and luxurious master bathroom with jetted soaking tub, separate tiled shower, and dual sinks. Three additional guest bedrooms, two with walk-in closets, offer ample space, with one currently serving as a home office.
The outdoor living space invites you to unwind, with pocketing sliders that lead to the screened lanai—perfect for enjoying the breeze after a day of kayaking, fishing, or paddleboarding right from your backyard. The home also boasts a side-load garage with a beautifully designed paver driveway, a new roof (2021), new flooring (2022), interior/exterior painted 2022 and new toilets 2022. Home has accordion and electric storm shutters for added peace of mind.
Located in a wonderful neighborhood close to all the conveniences, this home offers not just a place to live but a lifestyle to love. Don't miss your chance to enjoy waterfront living at its finest!
Location
State FL
County Lee
Area Cc14 - Cape Coral Unit 16, 18, 22-
Zoning R1-W
Rooms
Dining Room Breakfast Bar, Eat-in Kitchen, Formal
Kitchen Pantry
Interior
Interior Features Split Bedrooms, Great Room, Den - Study, Home Office, Built-In Cabinets, Cathedral Ceiling(s), Entrance Foyer, Pantry, Walk-In Closet(s)
Heating Central Electric
Cooling Ceiling Fan(s), Central Electric
Flooring Tile, Vinyl
Window Features Sliding,Shutters Electric,Shutters - Manual
Appliance Dishwasher, Dryer, Microwave, Range, Refrigerator/Freezer, Washer
Laundry Inside, Sink
Exterior
Exterior Feature Dock, Concrete Dock, Sprinkler Auto
Garage Spaces 2.0
Community Features None, Non-Gated
Utilities Available Cable Available
Waterfront Description Basin,Canal Front,Intersecting Canal
View Y/N Yes
View Basin, Canal, Intersecting Canal
Roof Type Shingle
Street Surface Paved
Porch Screened Lanai/Porch
Garage Yes
Private Pool No
Building
Lot Description Regular
Sewer Assessment Paid, Central
Water Assessment Paid, Central
Architectural Style Florida
Structure Type Concrete Block,Stucco
New Construction No
Others
HOA Fee Include None
Tax ID 17-44-24-C2-01341.0370
Ownership Single Family
Security Features Smoke Detectors
Acceptable Financing Buyer Finance/Cash, FHA, VA Loan
Listing Terms Buyer Finance/Cash, FHA, VA Loan




