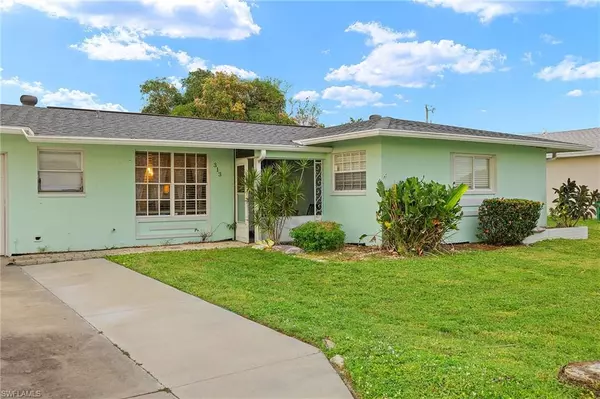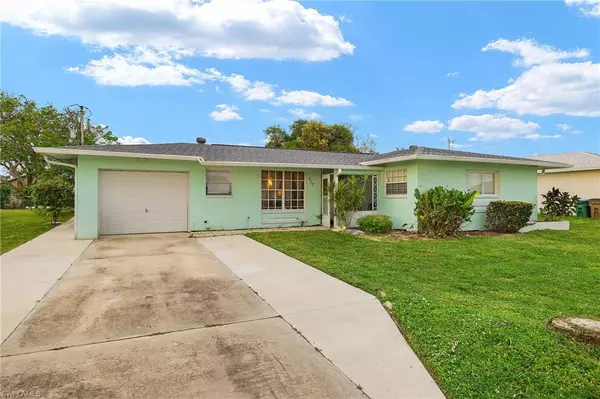313 SE 14th TER Cape Coral, FL 33990

UPDATED:
12/07/2024 08:44 AM
Key Details
Property Type Single Family Home
Sub Type Single Family Residence
Listing Status Active
Purchase Type For Sale
Square Footage 1,822 sqft
Price per Sqft $186
Subdivision Cape Coral
MLS Listing ID 224087215
Bedrooms 4
Full Baths 2
Originating Board Florida Gulf Coast
Year Built 1969
Annual Tax Amount $4,568
Tax Year 2023
Lot Size 10,018 Sqft
Acres 0.23
Property Description
As you enter, you’ll be greeted by an abundance of natural light flowing through the windows. Adjacent to the kitchen, the dining area seamlessly connects to the living room, creating a warm and inviting atmosphere.
Step outside to your own private paradise! The screened-in lanai overlooks a sparkling pool that was added in 2021, perfect for cooling off on those sunny Florida days or hosting summer barbecues. The spacious backyard offers plenty of room for outdoor activities and relaxation.
Retreat to the generously sized bedrooms, including a tranquil master suite complete with an en-suite bathroom. The additional three bedrooms provide flexibility for guests, a home office, or playroom. The Roof was replaced in 2023 and a brand new fence was added in 2022!
With a one-car garage and a convenient location close to shopping, dining, and schools, this home is an exceptional find. Don’t miss your chance to own a slice of paradise in Cape Coral! Schedule your private showing today!
Location
State FL
County Lee
Area Cc14 - Cape Coral Unit 16, 18, 22-
Zoning R1-D
Direction Take Santa Barbara Blvd to SE 15th Ter. Turn left onto SE 2nd Pl and then right onto SE 14th Ter.
Rooms
Dining Room Dining - Living
Interior
Interior Features Split Bedrooms, Walk-In Closet(s)
Heating Central Electric
Cooling Ceiling Fan(s), Central Electric
Flooring Tile
Window Features Single Hung
Appliance Dishwasher, Dryer, Microwave, Range, Refrigerator, Washer
Laundry In Garage
Exterior
Garage Spaces 1.0
Fence Fenced
Pool In Ground
Community Features Non-Gated
Utilities Available Cable Not Available
Waterfront Description None
View Y/N Yes
View Landscaped Area, Pool/Club
Roof Type Shingle
Street Surface Paved
Porch Patio
Garage Yes
Private Pool Yes
Building
Lot Description Regular
Faces Take Santa Barbara Blvd to SE 15th Ter. Turn left onto SE 2nd Pl and then right onto SE 14th Ter.
Story 1
Sewer Central
Water Central
Level or Stories 1 Story/Ranch
Structure Type Concrete Block,Stucco
New Construction No
Schools
Elementary Schools School Of Choice
Middle Schools School Of Choice
High Schools School Of Choice
Others
HOA Fee Include None
Tax ID 24-44-23-C4-01009.0250
Ownership Single Family
Acceptable Financing Buyer Finance/Cash, FHA, VA Loan
Listing Terms Buyer Finance/Cash, FHA, VA Loan
Learn More About LPT Realty





