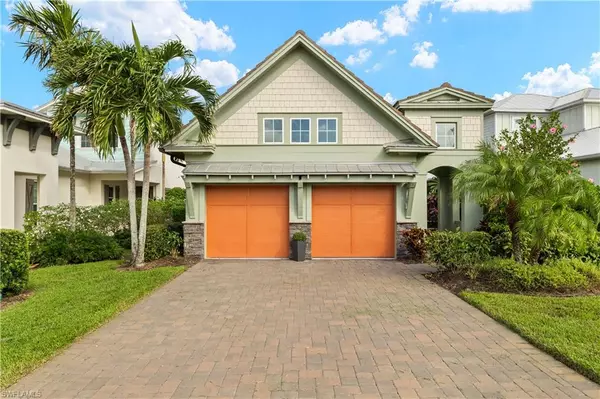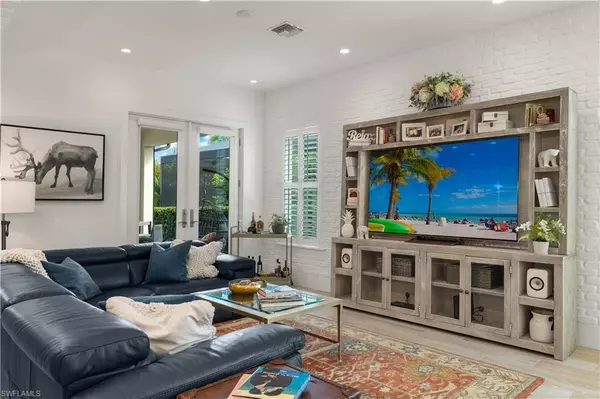14167 Nautica CT Naples, FL 34114

UPDATED:
12/16/2024 08:33 PM
Key Details
Property Type Single Family Home
Sub Type Ranch,Single Family Residence
Listing Status Active
Purchase Type For Sale
Square Footage 1,684 sqft
Price per Sqft $433
Subdivision Mallard Point
MLS Listing ID 224088819
Bedrooms 2
Full Baths 2
HOA Y/N Yes
Originating Board Naples
Year Built 2015
Annual Tax Amount $7,434
Tax Year 2024
Lot Size 5,662 Sqft
Acres 0.13
Property Description
The property highlights include a spacious floor plan with 2 bedrooms and 2 baths plus a den with custom cabinetry. The expansive great room flows seamlessly into a gourmet kitchen with top of the line stainless steel appliances, double ovens and quartz countertops. Enjoy your own private master suite with a large walk in closet and beautiful en suite bathroom with gorgeous walk in shower.
This home includes elegant finishes throughout with high ceilings, additional recessed lighting, shaker style baseboard trim and hurricane impact windows with plantation shutters that add to the homes beautiful design. Relax on your own private patio with remote screens for viewing the lake.
Naples Reserve has a long list of amenities that include a resort style pool, lakefront beach with sand, tiki bar, cafe, fitness center,5 tennis courts, 4 pickleball courts, two dog parks, a playground and basketball court.
Great location that's close to Downtown Naples and Marco Island!
Location
State FL
County Collier
Area Naples Reserve
Rooms
Bedroom Description Master BR Ground
Dining Room Dining - Family, Eat-in Kitchen
Kitchen Island, Pantry
Interior
Interior Features Built-In Cabinets, Closet Cabinets, French Doors, Smoke Detectors, Walk-In Closet(s), Window Coverings
Heating Central Electric
Flooring Tile
Equipment Auto Garage Door, Cooktop - Electric, Dishwasher, Disposal, Double Oven, Dryer, Grill - Gas, Microwave, Refrigerator/Freezer, Smoke Detector, Wall Oven, Washer
Furnishings Negotiable
Fireplace No
Window Features Window Coverings
Appliance Electric Cooktop, Dishwasher, Disposal, Double Oven, Dryer, Grill - Gas, Microwave, Refrigerator/Freezer, Wall Oven, Washer
Heat Source Central Electric
Exterior
Exterior Feature Open Porch/Lanai, Screened Lanai/Porch
Parking Features Driveway Paved, Attached
Garage Spaces 2.0
Pool Community
Community Features Clubhouse, Pool, Dog Park, Fitness Center, Lakefront Beach, Sidewalks, Street Lights, Tennis Court(s), Gated
Amenities Available Basketball Court, Bike And Jog Path, Clubhouse, Pool, Community Room, Spa/Hot Tub, Dog Park, Fitness Center, Lakefront Beach, Pickleball, Sidewalk, Streetlight, Tennis Court(s)
Waterfront Description None
View Y/N Yes
View Landscaped Area, Preserve, Water
Roof Type Tile
Street Surface Paved
Porch Patio
Total Parking Spaces 2
Garage Yes
Private Pool No
Building
Lot Description Cul-De-Sac
Building Description Concrete Block,Stucco, DSL/Cable Available
Story 1
Sewer Private Sewer
Water Assessment Paid
Architectural Style Ranch, Single Family
Level or Stories 1
Structure Type Concrete Block,Stucco
New Construction No
Others
Pets Allowed Yes
Senior Community No
Tax ID 63045031521
Ownership Single Family
Security Features Smoke Detector(s),Gated Community

Learn More About LPT Realty





