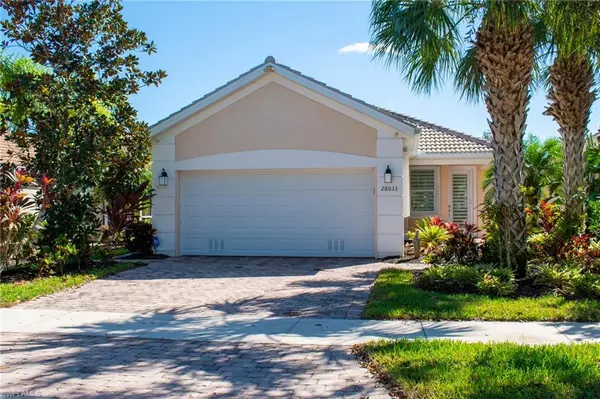28033 Narwhal WAY Bonita Springs, FL 34135

UPDATED:
11/23/2024 08:16 PM
Key Details
Property Type Single Family Home
Sub Type Ranch,Single Family Residence
Listing Status Active
Purchase Type For Sale
Square Footage 1,429 sqft
Price per Sqft $461
Subdivision Village Walk Of Bonita Springs
MLS Listing ID 224095363
Bedrooms 3
Full Baths 2
HOA Fees $1,167/qua
HOA Y/N No
Originating Board Florida Gulf Coast
Year Built 2013
Annual Tax Amount $6,406
Tax Year 2023
Lot Size 5,314 Sqft
Acres 0.122
Property Description
Refrigerator, Crown Molding & Wainscotting, Custom Window Treatments and more! Being sold Furnished in mint condition. 3 bedrooms and 2 full baths. Located in Village Walk of Bonita with all the amenities. 8 HarTru Tennis courts, Bocce, Pickleball, Miles of walking areas, Gas Station, Car Wash, Hair Salon, Restaurant, Coffee Shop, Ice Cream Shop and Community Center with a full time Activities Director. Incredible opportunity to own in beautiful Bonita Springs!
Location
State FL
County Lee
Area Village Walk Of Bonita Springs
Rooms
Bedroom Description First Floor Bedroom
Dining Room Dining - Living, Eat-in Kitchen
Kitchen Pantry
Interior
Interior Features Built-In Cabinets, Closet Cabinets, Pantry, Smoke Detectors
Heating Central Electric
Flooring Tile, Wood
Equipment Auto Garage Door, Cooktop - Electric, Dishwasher, Disposal, Dryer, Generator, Grill - Gas, Microwave, Security System, Washer
Furnishings Furnished
Fireplace No
Appliance Electric Cooktop, Dishwasher, Disposal, Dryer, Grill - Gas, Microwave, Washer
Heat Source Central Electric
Exterior
Exterior Feature Screened Lanai/Porch
Parking Features Driveway Paved, Attached
Garage Spaces 2.0
Pool Community
Community Features Clubhouse, Park, Pool, Fitness Center, Fishing, Restaurant, Sidewalks, Street Lights, Tennis Court(s), Gated
Amenities Available Basketball Court, Beauty Salon, Bike And Jog Path, Bocce Court, Business Center, Clubhouse, Park, Pool, Community Room, Fitness Center, Fishing Pier, Full Service Spa, Hobby Room, Internet Access, Library, Pickleball, Play Area, Restaurant, Sidewalk, Streetlight, Tennis Court(s), Underground Utility, Car Wash Area
Waterfront Description Lake
View Y/N Yes
View Canal, Intersecting Canal, Lake, Landscaped Area, Water
Roof Type Tile
Street Surface Paved
Porch Patio
Total Parking Spaces 2
Garage Yes
Private Pool No
Building
Lot Description Oversize
Building Description Concrete Block,Stucco, DSL/Cable Available
Story 1
Water Central
Architectural Style Ranch, Single Family
Level or Stories 1
Structure Type Concrete Block,Stucco
New Construction No
Schools
Elementary Schools Lee County Schools
Middle Schools Lee County Schools
High Schools Lee County Schools
Others
Pets Allowed Yes
Senior Community No
Tax ID 03-48-26-B1-02100.1485
Ownership Single Family
Security Features Security System,Gated Community,Smoke Detector(s)

Learn More About LPT Realty





