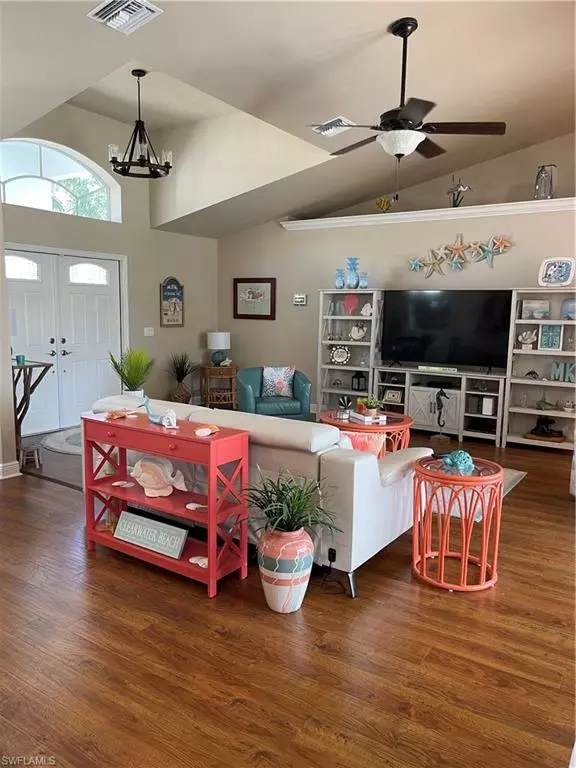240 SE 15th TER Cape Coral, FL 33990

UPDATED:
12/18/2024 07:44 PM
Key Details
Property Type Single Family Home
Sub Type Single Family Residence
Listing Status Active
Purchase Type For Sale
Square Footage 1,996 sqft
Price per Sqft $285
Subdivision Cape Coral
MLS Listing ID 224099297
Bedrooms 4
Full Baths 2
Originating Board Florida Gulf Coast
Year Built 2007
Annual Tax Amount $8,096
Tax Year 2023
Lot Size 10,018 Sqft
Acres 0.23
Property Description
Noteworthy: 2024-New Shingle Roof, New Toilets, New Garbage Disposal, 50 AMP Plug to Electric Panel Box for a Generator. 2023- 72" Lanai Fan, New Chlorine T Cell, Sun Tunnel with Solar Night Light, Pool Cage Accent Lights, Stone Landscaping, New Pool Heater, Exterior Painting. 2022-New Pool Cage and Screen, Interior Painting, Security System, Wi-Fi Thermostat, New Microwave
Location
State FL
County Lee
Area Cc14 - Cape Coral Unit 16, 18, 22-
Zoning R1-W
Direction From Cape Coral Parkway turn North on Santa Barbara then Turn right on SE 15th Terrace, House is on the right. Sign in Yard.
Rooms
Dining Room Breakfast Bar, Dining - Living
Interior
Interior Features Split Bedrooms, Great Room, Wired for Data, Tray Ceiling(s), Vaulted Ceiling(s)
Heating Central Electric
Cooling Ceiling Fan(s), Central Electric
Flooring Carpet, Wood
Window Features Single Hung,Sliding,Shutters,Shutters Electric,Shutters - Screens/Fabric
Appliance Dishwasher, Disposal, Dryer, Microwave, Range, Refrigerator/Icemaker, Washer
Laundry Inside, Sink
Exterior
Exterior Feature Sprinkler Auto
Garage Spaces 3.0
Pool In Ground, Concrete, Electric Heat, Salt Water, Screen Enclosure
Community Features None, No Subdivision
Utilities Available Cable Available
Waterfront Description Fresh Water
View Y/N No
View Canal
Roof Type Shingle
Street Surface Paved
Porch Screened Lanai/Porch
Garage Yes
Private Pool Yes
Building
Lot Description Regular
Faces From Cape Coral Parkway turn North on Santa Barbara then Turn right on SE 15th Terrace, House is on the right. Sign in Yard.
Story 1
Sewer Assessment Paid, Central
Water Assessment Paid, Central
Level or Stories 1 Story/Ranch
Structure Type Concrete Block,Stucco
New Construction No
Others
HOA Fee Include None
Tax ID 24-44-23-C4-01014.0410
Ownership Single Family
Security Features Security System,Smoke Detector(s),Smoke Detectors
Acceptable Financing Agreement For Deed
Listing Terms Agreement For Deed
Learn More About LPT Realty





