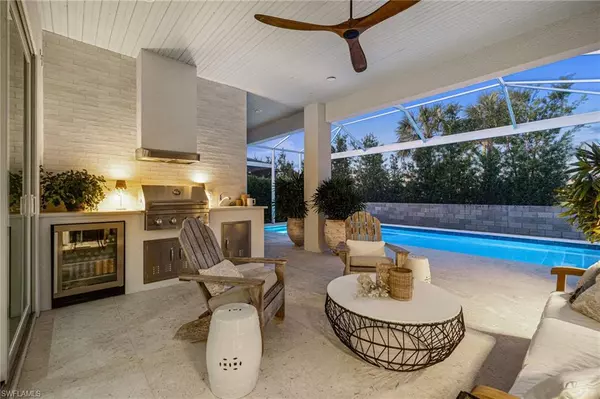143 Cambria LN Naples, FL 34112

UPDATED:
12/19/2024 03:47 AM
Key Details
Property Type Single Family Home
Sub Type Ranch,Single Family Residence
Listing Status Pending
Purchase Type For Sale
Square Footage 2,402 sqft
Price per Sqft $499
Subdivision Seahorse Cottages At Cambria
MLS Listing ID 224099758
Bedrooms 3
Full Baths 3
Half Baths 1
HOA Fees $1,095/qua
HOA Y/N Yes
Originating Board Naples
Year Built 2022
Annual Tax Amount $6,377
Tax Year 2024
Lot Size 7,405 Sqft
Acres 0.17
Property Description
Step inside to discover a light-filled, open floor plan adorned with elegant wood beams, rich wood flooring, and custom blinds and drapes that add a touch of sophistication. Every detail has been thoughtfully upgraded, from the custom closets to the farmhouse sinks in the kitchen and laundry rooms, and the indulgent soaking tub in the primary ensuite.
Designed for both style and convenience, the home features a state-of-the-art security system and an attached 2-car garage with epoxy flooring, an electric car charging station (wired for a second), and a chic trellis accent above the garage door. The expansive chef's kitchen is a true centerpiece, offering top-of-the-line appliances, a generous butler's pantry, and ample space for culinary creativity.
Outdoor living is equally impressive, with a spacious lanai boasting a travertine deck, an outdoor kitchen, and a luxurious swimming pool with an integrated spa, automated saltwater system, and pool heater. Thoughtful exterior enhancements include buried downspouts for efficient storm water management and charming pea gravel pathways leading to the pool entrances.
This meticulously crafted home is a perfect blend of luxury, comfort, and elegance, offering an unparalleled living experience in one of Naples' most sought-after communities.
Location
State FL
County Collier
Area Cambria
Rooms
Bedroom Description Split Bedrooms
Dining Room Breakfast Bar, Other
Kitchen Island
Interior
Interior Features Bar, Built-In Cabinets, Cathedral Ceiling(s), Closet Cabinets, Coffered Ceiling(s), Laundry Tub, Pantry, Window Coverings
Heating Central Electric
Flooring Tile, Wood
Equipment Auto Garage Door, Dishwasher, Disposal, Dryer, Microwave, Range, Refrigerator/Freezer, Security System, Smoke Detector, Washer
Furnishings Unfurnished
Fireplace No
Window Features Window Coverings
Appliance Dishwasher, Disposal, Dryer, Microwave, Range, Refrigerator/Freezer, Washer
Heat Source Central Electric
Exterior
Exterior Feature Screened Lanai/Porch, Outdoor Kitchen
Parking Features Driveway Paved, Attached
Garage Spaces 2.0
Pool Pool/Spa Combo, Below Ground, Electric Heat, Salt Water, Screen Enclosure
Community Features Sidewalks, Street Lights
Amenities Available Sidewalk, Streetlight
Waterfront Description None
View Y/N Yes
View Landscaped Area, Privacy Wall
Roof Type Metal
Street Surface Paved
Porch Patio
Total Parking Spaces 2
Garage Yes
Private Pool Yes
Building
Lot Description Regular
Building Description Concrete Block,Stucco, DSL/Cable Available
Story 1
Water Central
Architectural Style Ranch, Single Family
Level or Stories 1
Structure Type Concrete Block,Stucco
New Construction No
Others
Pets Allowed Limits
Senior Community No
Tax ID 25117860286
Ownership Single Family
Security Features Security System,Smoke Detector(s)
Num of Pet 2

Learn More About LPT Realty





