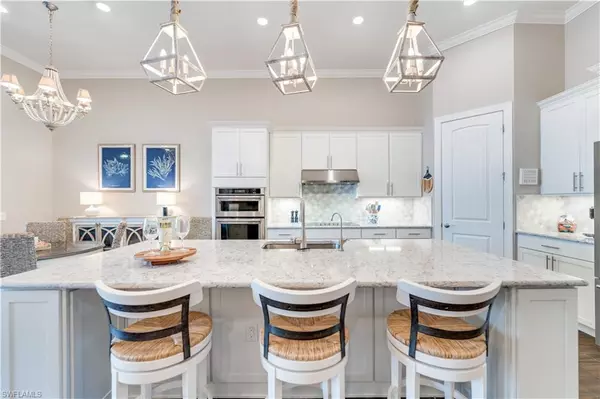17449 Newberry LN Estero, FL 33928

UPDATED:
12/23/2024 02:00 AM
Key Details
Property Type Single Family Home
Sub Type Single Family Residence
Listing Status Active
Purchase Type For Sale
Square Footage 2,491 sqft
Price per Sqft $381
Subdivision The Place At Corkscrew
MLS Listing ID 224102912
Bedrooms 4
Full Baths 3
HOA Y/N Yes
Originating Board Naples
Year Built 2020
Annual Tax Amount $10,154
Tax Year 2023
Lot Size 0.287 Acres
Acres 0.2869
Property Description
Step inside to SOARING 12-FOOT COFFERED CEILINGS, DETAILED CROWN MOLDING, & PLANK WOOD-INSPIRED TILE FLOORING that flows seamlessly through the main living areas. The OPEN-CONCEPT LAYOUT connects indoor & outdoor spaces w/ 10-FOOT GLASS SLIDERS & REMOTE-CONTROLLED LUTRON SHADES. The chef's kitchen, features QUARTZ COUNTERTOPS, UPGRADED SOFT-CLOSE CABINETS w/ UNDER-CABINET LIGHTING, PREMIUM BUILT-IN KITCHENAID APPLIANCES, & a CUSTOM CORNER PANTRY WITH SHELVING. The OVERSIZED ISLAND provides the perfect space for meal prep, casual dining, or gathering with friends and family.
The luxurious primary suite is complete with PLANTATION SHUTTERS, a TRAY CEILING, & a SPA-LIKE BATHROOM featuring a FRAMELESS GLASS SHOWER, SOAKING TUB, & an EXPANSIVE WALK-IN CLOSET. 3 additional bedrooms & 2 guest bathrooms offer comfort & privacy for family & guests. The FLEXIBLE DEN OR OFFICE, upgraded with GLASS FRENCH DOORS and PLANK TILE FLOORING, provides extra space for work, hobbies, or guest accommodations. Thoughtful extras include a PERSONAL PLANNING CENTER, ideal for a HOME OFFICE, WINE BAR, or CRAFTING SPACE, and a BEAUTIFUL LAUNDRY ROOM with QUARTZ COUNTERTOPS, a CUSTOM TILE BACKSPLASH, & UPGRADED WHIRLPOOL APPLIANCES.
The outdoor space is an oasis. The SPACIOUS COVERED LANAI is perfect for dining and entertaining, all while enjoying serene WATERFRONT VIEWS. The HEATED SALTWATER POOL & SPA are surrounded by TALL HEDGES, offering privacy & the ultimate setting for relaxation. The SPACIOUS 3-CAR GARAGE includes a RARE 4 FT EXTENSION, EPOXY-COATED FLOORS, INSULATED DOORS, & ATTIC INSULATION, providing ample room for vehicles, storage, or a workshop. For a seamless move-in experience, FURNITURE AND DÉCOR ARE NEGOTIABLE.
The Place at Corkscrew offers world-class RESORT-STYLE AMENITIES, including a ZERO-ENTRY LAGOON POOL, 100-FOOT WATERSLIDE, FITNESS CENTER, TENNIS, BOCCE & PICKLEBALL COURTS, SAND VOLLEYBALL, a PLAYGROUND, and DOG PARK. 3 on-site dining options, include the BAREFOOT BAR & GRILL, BOURBON BAR and café. Conveniently located near a BRAND-NEW PUBLIX PLAZA, RSW AIRPORT, Miromar Outlets and Gulf Coast Town Center, this home offers TIMELESS ELEGANCE, MODERN FUNCTIONALITY, and the perfect blend of LUXURY AND RECREATION. Book your showing TODAY!
Location
State FL
County Lee
Area Es05 - Estero
Zoning RPD
Rooms
Primary Bedroom Level Master BR Ground
Master Bedroom Master BR Ground
Dining Room Dining - Living
Kitchen Kitchen Island, Walk-In Pantry
Interior
Interior Features Split Bedrooms, Den - Study, Great Room, Guest Bath, Guest Room, Home Office, Built-In Cabinets, Wired for Data, Coffered Ceiling(s), Entrance Foyer, Pantry, Tray Ceiling(s), Volume Ceiling, Walk-In Closet(s)
Heating Central Electric
Cooling Ceiling Fan(s), Central Electric
Flooring Carpet, Tile
Window Features Impact Resistant,Impact Resistant Windows,Window Coverings
Appliance Electric Cooktop, Dishwasher, Disposal, Dryer, Microwave, Refrigerator, Refrigerator/Freezer, Refrigerator/Icemaker, Self Cleaning Oven, Wall Oven, Washer
Laundry Inside, Sink
Exterior
Exterior Feature Sprinkler Auto
Garage Spaces 3.0
Pool In Ground, Electric Heat, Salt Water, Screen Enclosure
Community Features Basketball, Bike And Jog Path, Bocce Court, Clubhouse, Park, Pool, Community Room, Community Spa/Hot tub, Dog Park, Fitness Center, Fitness Center Attended, Internet Access, Pickleball, Playground, Restaurant, Sidewalks, Street Lights, Tennis Court(s), Volleyball, Gated, Tennis
Utilities Available Underground Utilities, Cable Available
Waterfront Description Lake Front
View Y/N No
View Lake, Pond, Water
Roof Type Tile
Street Surface Paved
Handicap Access Wheel Chair Access
Porch Screened Lanai/Porch
Garage Yes
Private Pool Yes
Building
Lot Description Zero Lot Line
Story 1
Sewer Central
Water Central
Level or Stories 1 Story/Ranch
Structure Type Concrete Block,Stucco
New Construction No
Schools
Elementary Schools Lee County School Of Choice
Middle Schools Lee County School Of Choice
High Schools Lee County School Of Choice
Others
HOA Fee Include Insurance,Irrigation Water,Maintenance Grounds,Legal/Accounting,Manager,Rec Facilities,Repairs,Reserve,Security
Tax ID 24-46-26-L4-0400S.3800
Ownership Single Family
Security Features Smoke Detector(s),Smoke Detectors
Acceptable Financing Buyer Finance/Cash, FHA, VA Loan
Listing Terms Buyer Finance/Cash, FHA, VA Loan
Learn More About LPT Realty





