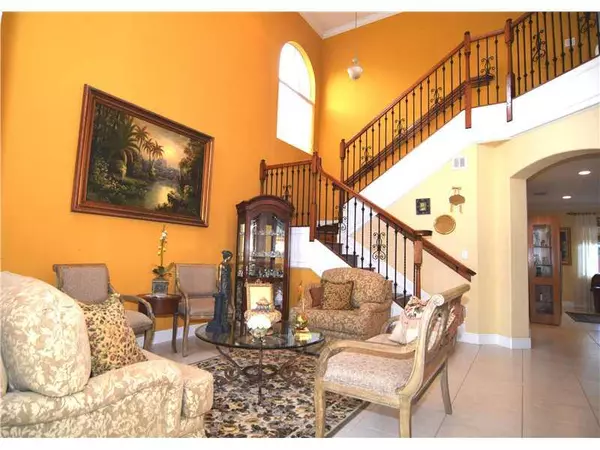For more information regarding the value of a property, please contact us for a free consultation.
12475 SW 122 PATH Kendall, FL 33186
Want to know what your home might be worth? Contact us for a FREE valuation!

Our team is ready to help you sell your home for the highest possible price ASAP
Key Details
Sold Price $395,000
Property Type Single Family Home
Sub Type Single Family Residence
Listing Status Sold
Purchase Type For Sale
Square Footage 3,012 sqft
Price per Sqft $131
Subdivision Kendall Breeze South
MLS Listing ID A2121210
Sold Date 07/23/15
Style Detached,Two Story
Bedrooms 4
Full Baths 3
Construction Status Resale
HOA Fees $118/mo
HOA Y/N Yes
Year Built 2004
Annual Tax Amount $4,939
Tax Year 2014
Property Description
WAS A MODEL! KENDALL BREEZE IS CENTRALLY LOCATED RIGHT OFF OF THE TURNPIKE & SW 120 ST. OVERSIZED CORNER LOT. THIS MODEL HAS A FULL BEDROOM AND BATHROOM ON THE FIRST FLOOR, LAUNDRY ROOM OFF KITCHEN AND GARAGE. BREATH TAKING ENTRANCE WITH SOARING CEILINGS, OAK AND WROUGHT IRON STAIR CASE. ELEGANT LIVING ROOM AND DINING AT ENTRANCE WHILE THE KITCHEN AND FAMILY ROOM ARE PRIVATE TOWARD REAR. THIS HOME IS NEAT AS A PIN AND WILL SELL QUICKLY.
Location
State FL
County Miami-dade County
Community Kendall Breeze South
Area 59
Direction ENTER SW 122 AV AND SW 125 ST FIRST HOUSE ON RIGHT
Interior
Interior Features Bedroom on Main Level, Dining Area, Separate/Formal Dining Room, First Floor Entry, High Ceilings, Pantry, Upper Level Master, Vaulted Ceiling(s), Walk-In Closet(s)
Heating Central
Cooling Central Air, Electric
Flooring Carpet, Ceramic Tile, Wood
Appliance Dryer, Dishwasher, Electric Range, Electric Water Heater, Disposal, Microwave, Refrigerator, Self Cleaning Oven, Washer
Exterior
Exterior Feature Fence, Room For Pool, Storm/Security Shutters
Garage Spaces 2.0
Pool None, Community
Community Features Clubhouse, Pool
View Y/N No
View None
Roof Type Barrel,Spanish Tile
Garage Yes
Building
Lot Description < 1/4 Acre
Faces West
Story 2
Sewer Public Sewer
Water Public
Architectural Style Detached, Two Story
Level or Stories Two
Structure Type Block
Construction Status Resale
Others
Senior Community No
Tax ID 30-59-13-027-0320
Security Features Smoke Detector(s),Security Guard
Acceptable Financing Cash, Conventional, FHA, VA Loan
Listing Terms Cash, Conventional, FHA, VA Loan
Financing Conventional
Special Listing Condition Listed As-Is
Read Less
Bought with Homes 4 You, Inc




