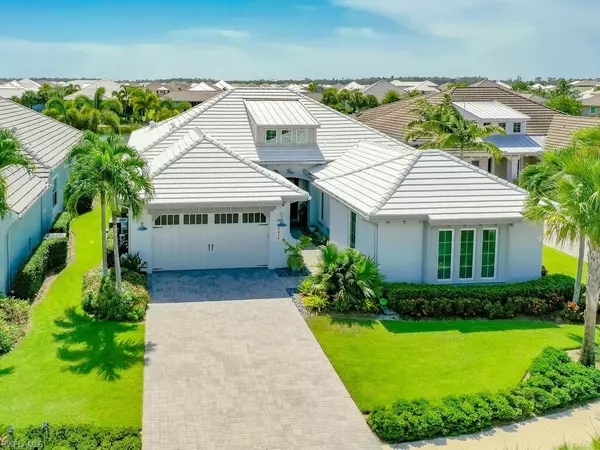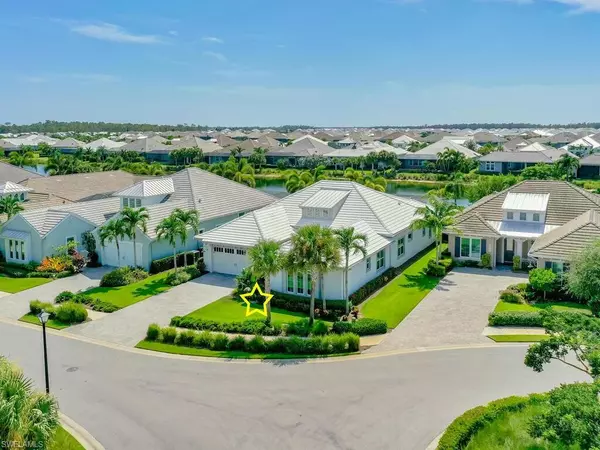For more information regarding the value of a property, please contact us for a free consultation.
6457 Pembroke WAY Naples, FL 34113
Want to know what your home might be worth? Contact us for a FREE valuation!

Our team is ready to help you sell your home for the highest possible price ASAP
Key Details
Sold Price $1,950,000
Property Type Single Family Home
Sub Type Ranch,Single Family Residence
Listing Status Sold
Purchase Type For Sale
Square Footage 2,926 sqft
Price per Sqft $666
Subdivision Isles Of Collier Preserve
MLS Listing ID 221065364
Sold Date 12/30/21
Bedrooms 3
Full Baths 3
HOA Fees $370/qua
HOA Y/N Yes
Originating Board Naples
Year Built 2015
Annual Tax Amount $9,861
Tax Year 2020
Lot Size 10,454 Sqft
Acres 0.24
Property Description
Rarely available on Pembroke Way, AWARD WINNING Jasmine Grande with MANY UPGRADES is move in ready! Overlooking an oversized custom built pool and spa with western exposure allows spectacular sunset skies from a large extended lanai which includes an outdoor kitchen, Uline ice maker and refrigerator, Lynx grill, a "picture frame" screen enclosure, tropical landscaping, perfect for entertaining! Upgrades also include a gremicidal air purifier, reverse osmosis water filtration system, custom cabinetry throughout! Lots of additional interior and exterior LED outdoor lighting, interior and exterior electronic window and storm shades, custom window treatments in living room, high tech security and speakers, beautiful hard wood flooring in master bedroom and main living areas, high end plumbing fixtures and faucets and all Smart TV's remain in the home! ALL IMPACT glass sliders and windows. Walking distance to the Isles Club and Spa and Riverfront Overlook Grill! A MUST SEE! Truly a gem!
Location
State FL
County Collier
Area Isles Of Collier Preserve
Rooms
Bedroom Description Split Bedrooms
Dining Room Breakfast Bar, Dining - Living, Formal
Kitchen Island
Interior
Interior Features Built-In Cabinets, Closet Cabinets, Custom Mirrors, Laundry Tub, Smoke Detectors, Volume Ceiling, Walk-In Closet(s), Window Coverings
Heating Central Electric
Flooring Carpet, Tile, Wood
Equipment Auto Garage Door, Cooktop - Electric, Dishwasher, Disposal, Double Oven, Dryer, Grill - Gas, Ice Maker - Stand Alone, Microwave, Refrigerator/Freezer, Refrigerator/Icemaker, Safe, Security System, Self Cleaning Oven, Smoke Detector, Wall Oven, Washer
Furnishings Furnished
Fireplace No
Window Features Window Coverings
Appliance Electric Cooktop, Dishwasher, Disposal, Double Oven, Dryer, Grill - Gas, Ice Maker - Stand Alone, Microwave, Refrigerator/Freezer, Refrigerator/Icemaker, Safe, Self Cleaning Oven, Wall Oven, Washer
Heat Source Central Electric
Exterior
Exterior Feature Screened Lanai/Porch, Courtyard, Outdoor Kitchen
Parking Features Driveway Paved, Attached
Garage Spaces 2.0
Pool Community, Below Ground, Concrete, Custom Upgrades, Equipment Stays, Electric Heat, Salt Water, Screen Enclosure
Community Features Clubhouse, Pool, Dog Park, Fishing, Fitness Center, Restaurant, Sidewalks, Street Lights, Tennis Court(s), Gated
Amenities Available Basketball Court, Bocce Court, Clubhouse, Pool, Spa/Hot Tub, Dog Park, Fishing Pier, Fitness Center, Internet Access, Pickleball, Restaurant, Sauna, Sidewalk, Streetlight, Tennis Court(s)
Waterfront Description Fresh Water,Lake
View Y/N Yes
View Lake, Landscaped Area
Roof Type Tile
Street Surface Paved
Total Parking Spaces 2
Garage Yes
Private Pool Yes
Building
Lot Description Cul-De-Sac
Story 1
Water Assessment Paid, Central, Filter, Reverse Osmosis - Partial House
Architectural Style Ranch, Contemporary, Single Family
Level or Stories 1
Structure Type Concrete Block,Metal Frame,Wood Frame,Stucco
New Construction No
Others
Pets Allowed Yes
Senior Community No
Tax ID 52505035641
Ownership Single Family
Security Features Security System,Smoke Detector(s),Gated Community
Read Less

Bought with William Raveis Real Estate
Learn More About LPT Realty





