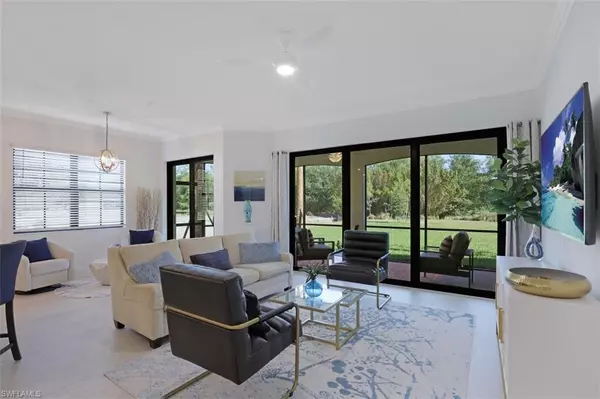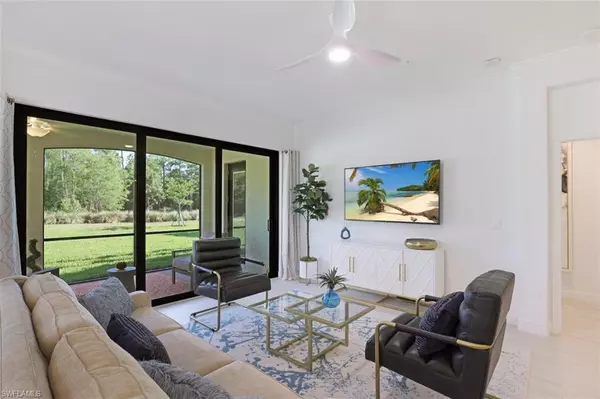For more information regarding the value of a property, please contact us for a free consultation.
16356 Viansa Way #101 Naples, FL 34110
Want to know what your home might be worth? Contact us for a FREE valuation!

Our team is ready to help you sell your home for the highest possible price ASAP
Key Details
Sold Price $874,000
Property Type Single Family Home
Sub Type Villa Attached
Listing Status Sold
Purchase Type For Sale
Square Footage 1,710 sqft
Price per Sqft $511
Subdivision Viansa
MLS Listing ID 222008047
Sold Date 05/02/22
Bedrooms 3
Full Baths 2
Condo Fees $567/mo
HOA Fees $583/qua
HOA Y/N No
Originating Board Naples
Year Built 2021
Annual Tax Amount $3,768
Tax Year 2021
Property Description
Elegant and modern with designer custom detail abound this newly constructed 2021 Coach Home in Talis Park noted as one of the four Tier One Clubs in Naples. This partially furnished property is perfect for the most discerning buyer. A warm and contemporary feel comprises the residence, from museum white walls to cream and blue furnishings and chic accents. Custom lighting, aluminum back splash in kitchen, sweeping modern fans, this open concept home is punctuated with natural light, underscored by the walls of impact resistant sliders in the back to the elegant lanai and very spacious backyard perfect for pets. The owners suite boasts private access to the lanai and a large ensuite bath with dual sinks and walk in shower with frameless glass enclosure. Talis Park amenities include two resort pools, tennis, spa, golf course, state of the art fitness center, concierge to handle the many activities and social events arranged. New Pickle ball courts are planned for 2023. Talis is a short drive to a world class downtown with restaurants, concerts and shows and spectacular beaches just a short drive via the clubs courtesy van. This home s worth seeing. The open floor plan creates a spacious feel. Lock in today's pricing with option for delayed closing or Seller lease back.
Location
State FL
County Collier
Area Talis Park
Rooms
Bedroom Description First Floor Bedroom,Master BR Ground,Split Bedrooms
Dining Room Breakfast Bar, Dining - Living
Kitchen Walk-In Pantry
Interior
Interior Features Built-In Cabinets, Foyer, Laundry Tub, Pantry, Smoke Detectors, Tray Ceiling(s), Walk-In Closet(s), Window Coverings
Heating Natural Gas
Flooring Tile
Equipment Auto Garage Door, Cooktop - Gas, Dishwasher, Disposal, Dryer, Microwave, Range, Refrigerator, Refrigerator/Freezer, Refrigerator/Icemaker, Smoke Detector, Wall Oven, Washer
Furnishings Partially
Fireplace No
Window Features Window Coverings
Appliance Gas Cooktop, Dishwasher, Disposal, Dryer, Microwave, Range, Refrigerator, Refrigerator/Freezer, Refrigerator/Icemaker, Wall Oven, Washer
Heat Source Natural Gas
Exterior
Parking Features Guest, Attached
Garage Spaces 2.0
Pool Community
Community Features Clubhouse, Park, Pool, Dog Park, Fitness Center, Golf, Putting Green, Restaurant, Tennis Court(s), Gated
Amenities Available Basketball Court, Barbecue, Bike And Jog Path, Billiard Room, Bocce Court, Clubhouse, Park, Pool, Community Room, Concierge, Dog Park, Fitness Center, Golf Course, Library, Play Area, Private Membership, Putting Green, Restaurant, Tennis Court(s), Underground Utility
Waterfront Description None
View Y/N Yes
View Landscaped Area, Preserve, Trees/Woods
Roof Type Tile
Porch Patio
Total Parking Spaces 2
Garage Yes
Private Pool No
Building
Lot Description Corner Lot
Story 1
Water Central
Architectural Style Villa Attached
Level or Stories 1
Structure Type Concrete Block,Stucco
New Construction No
Others
Pets Allowed Yes
Senior Community No
Tax ID 26151000027
Ownership Condo
Security Features Smoke Detector(s),Gated Community
Read Less

Bought with John R Wood Properties
Learn More About LPT Realty





