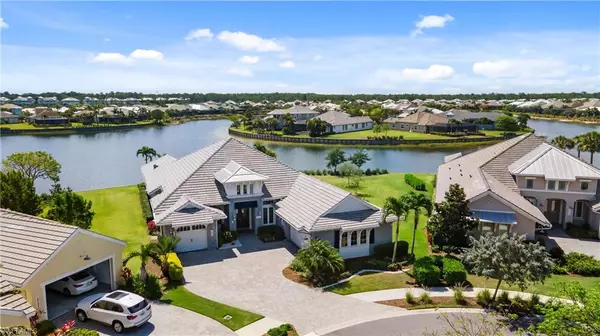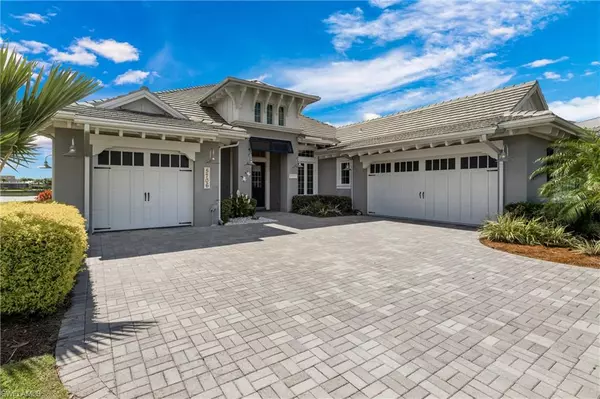For more information regarding the value of a property, please contact us for a free consultation.
5706 Clarendon DR Naples, FL 34113
Want to know what your home might be worth? Contact us for a FREE valuation!

Our team is ready to help you sell your home for the highest possible price ASAP
Key Details
Sold Price $3,000,000
Property Type Single Family Home
Sub Type Ranch,Single Family Residence
Listing Status Sold
Purchase Type For Sale
Square Footage 3,141 sqft
Price per Sqft $955
Subdivision Isles Of Collier Preserve
MLS Listing ID 222031179
Sold Date 07/28/22
Bedrooms 3
Full Baths 3
Half Baths 1
HOA Y/N No
Originating Board Naples
Year Built 2016
Annual Tax Amount $13,524
Tax Year 2021
Lot Size 0.450 Acres
Acres 0.45
Property Description
PREMIER listing in Isles of Collier Preserve! The owners of this magnificent 3,141 square foot Minto Copperlily home with spectacular water views (200 ft waterfront) and spared no expense outfitting this luxurious, private, 3 bedroom plus den, 3 full bath, 1/2 bath plus outdoor cabana bath, 3-car garage home. Among the finest features of this unparalleled home is the expansive 2,500 square feet of outdoor living space featuring fully equipped outdoor kitchen & bar, outdoor dining room, separate outdoor living area and cabana bath under cover and outdoor shower and additional sunny space to entertain around the free form black bottom salt-water pool with custom spa. An outdoor shower and storm smart hurricane shades complete the outdoor living space. The interior of this home offers the ultimate in relaxed luxury and features wood coffered ceilings, custom crown molding, providing laid back luxury living at its very finest.
Lifestyle living can be yours in this outstanding, move-in ready home. The Isles of Collier Preserve is located less than 5 miles from prestigious 5th Ave S and 3rd Street restaurants, shops & beaches in downtown Olde Naples.
Location
State FL
County Collier
Area Isles Of Collier Preserve
Rooms
Bedroom Description First Floor Bedroom,Master BR Ground,Master BR Sitting Area,Split Bedrooms
Dining Room Breakfast Bar, Eat-in Kitchen, Formal
Kitchen Island, Walk-In Pantry
Interior
Interior Features Built-In Cabinets, Cathedral Ceiling(s), Coffered Ceiling(s), Custom Mirrors, Foyer, French Doors, Walk-In Closet(s), Window Coverings
Heating Central Electric
Flooring Carpet, Tile
Equipment Cooktop - Electric, Dishwasher, Disposal, Dryer, Microwave, Refrigerator, Security System, Smoke Detector, Washer
Furnishings Furnished
Fireplace No
Window Features Window Coverings
Appliance Electric Cooktop, Dishwasher, Disposal, Dryer, Microwave, Refrigerator, Washer
Heat Source Central Electric
Exterior
Exterior Feature Screened Lanai/Porch, Built In Grill
Parking Features Attached
Garage Spaces 3.0
Pool Community, Below Ground, Concrete
Community Features Clubhouse, Pool, Dog Park, Fitness Center, Restaurant, Sidewalks, Street Lights, Tennis Court(s), Gated
Amenities Available Basketball Court, Bike And Jog Path, Bocce Court, Cabana, Clubhouse, Pool, Spa/Hot Tub, Dog Park, Fitness Center, Internet Access, Pickleball, Restaurant, Sauna, Sidewalk, Streetlight, Tennis Court(s), Underground Utility
Waterfront Description Lake
View Y/N Yes
View Lake
Roof Type Metal,Tile
Street Surface Paved
Total Parking Spaces 3
Garage Yes
Private Pool Yes
Building
Lot Description Cul-De-Sac, Oversize
Building Description Concrete Block,Stucco, DSL/Cable Available
Story 1
Water Assessment Paid
Architectural Style Ranch, Single Family
Level or Stories 1
Structure Type Concrete Block,Stucco
New Construction No
Others
Pets Allowed Limits
Senior Community No
Tax ID 52505041282
Ownership Single Family
Security Features Security System,Smoke Detector(s),Gated Community
Num of Pet 2
Read Less

Bought with Coldwell Banker Realty




