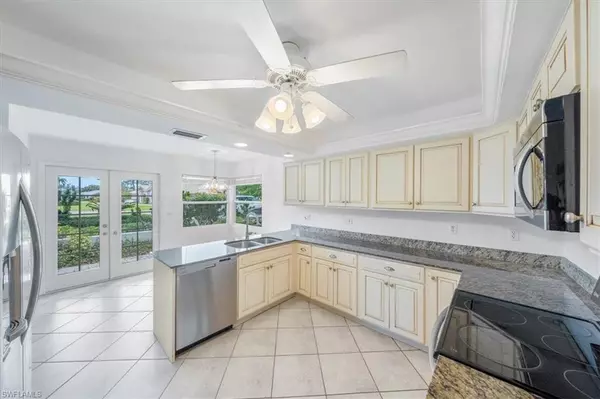For more information regarding the value of a property, please contact us for a free consultation.
2198 Majestic CT N Naples, FL 34110
Want to know what your home might be worth? Contact us for a FREE valuation!

Our team is ready to help you sell your home for the highest possible price ASAP
Key Details
Sold Price $670,000
Property Type Single Family Home
Sub Type Ranch,Single Family Residence
Listing Status Sold
Purchase Type For Sale
Square Footage 2,115 sqft
Price per Sqft $316
Subdivision Imperial Golf Estates
MLS Listing ID 222024441
Sold Date 07/15/22
Bedrooms 3
Full Baths 2
HOA Fees $192/qua
HOA Y/N Yes
Originating Board Naples
Year Built 1985
Annual Tax Amount $4,331
Tax Year 2021
Lot Size 0.400 Acres
Acres 0.4
Property Description
H5352 - This charming cottage style pool home has a wonderful great room floor plan on a large lot in desirable Imperial Golf Estates. The possibilities are endless. The features of this home allow you to more in, rent out or redesign and create a new old florida style home with garden escape. The huge great room has tray ceilings & disappearing sliders to the lanai. The kitchen has upgraded wood cabinetry with granite counters and stainless steel appliances. Double French doors off the kitchen lead to a separate patio to sip cocktails and watch sunset. The master suite has pocket sliders, 2 closets and an ample bath with soaking tub and separate shower. Dual sinks in upgraded cabinetry with granite. A den off the great room has wood flooring and a wall of book shelves. 2 more bedrooms w/pocket sliders in this split plan share an oversized guest bath. The covered lanai allows the family to enjoy outside in all weather. There is ample space for both dining and conversation groupings. A sparkling pool brings year round enjoyment. Lots of back yard space creates a private escape as well. Imperial Golf Estates has 2 gates for residence making it convenient. Low HOA fees!
Location
State FL
County Collier
Area Imperial Golf Estates
Rooms
Bedroom Description First Floor Bedroom,Master BR Ground
Dining Room Breakfast Bar, Eat-in Kitchen
Interior
Interior Features Cathedral Ceiling(s), Laundry Tub, Smoke Detectors, Tray Ceiling(s), Vaulted Ceiling(s), Walk-In Closet(s), Window Coverings
Heating Central Electric
Flooring Carpet, Tile, Wood
Equipment Auto Garage Door, Dishwasher, Dryer, Microwave, Range, Refrigerator/Icemaker, Smoke Detector, Washer
Furnishings Unfurnished
Fireplace No
Window Features Window Coverings
Appliance Dishwasher, Dryer, Microwave, Range, Refrigerator/Icemaker, Washer
Heat Source Central Electric
Exterior
Exterior Feature Screened Lanai/Porch, Outdoor Kitchen
Parking Features Attached
Garage Spaces 2.0
Pool Below Ground, Concrete
Community Features Park, Golf, Putting Green, Restaurant, Sidewalks, Street Lights, Gated
Amenities Available Bike And Jog Path, Park, Golf Course, Internet Access, Private Membership, Putting Green, Restaurant, Sidewalk, Streetlight, Underground Utility
Waterfront Description None
View Y/N Yes
View Landscaped Area
Roof Type Shingle
Total Parking Spaces 2
Garage Yes
Private Pool Yes
Building
Lot Description Corner Lot, Oversize
Building Description Wood Frame,Wood Siding, DSL/Cable Available
Story 1
Water Central
Architectural Style Ranch, Single Family
Level or Stories 1
Structure Type Wood Frame,Wood Siding
New Construction No
Schools
Elementary Schools Veterans Memorial El
Middle Schools North Naples Middle School
High Schools Gulf Coast High School
Others
Pets Allowed Yes
Senior Community No
Tax ID 51491600000
Ownership Single Family
Security Features Smoke Detector(s),Gated Community
Read Less

Bought with John R Wood Properties




