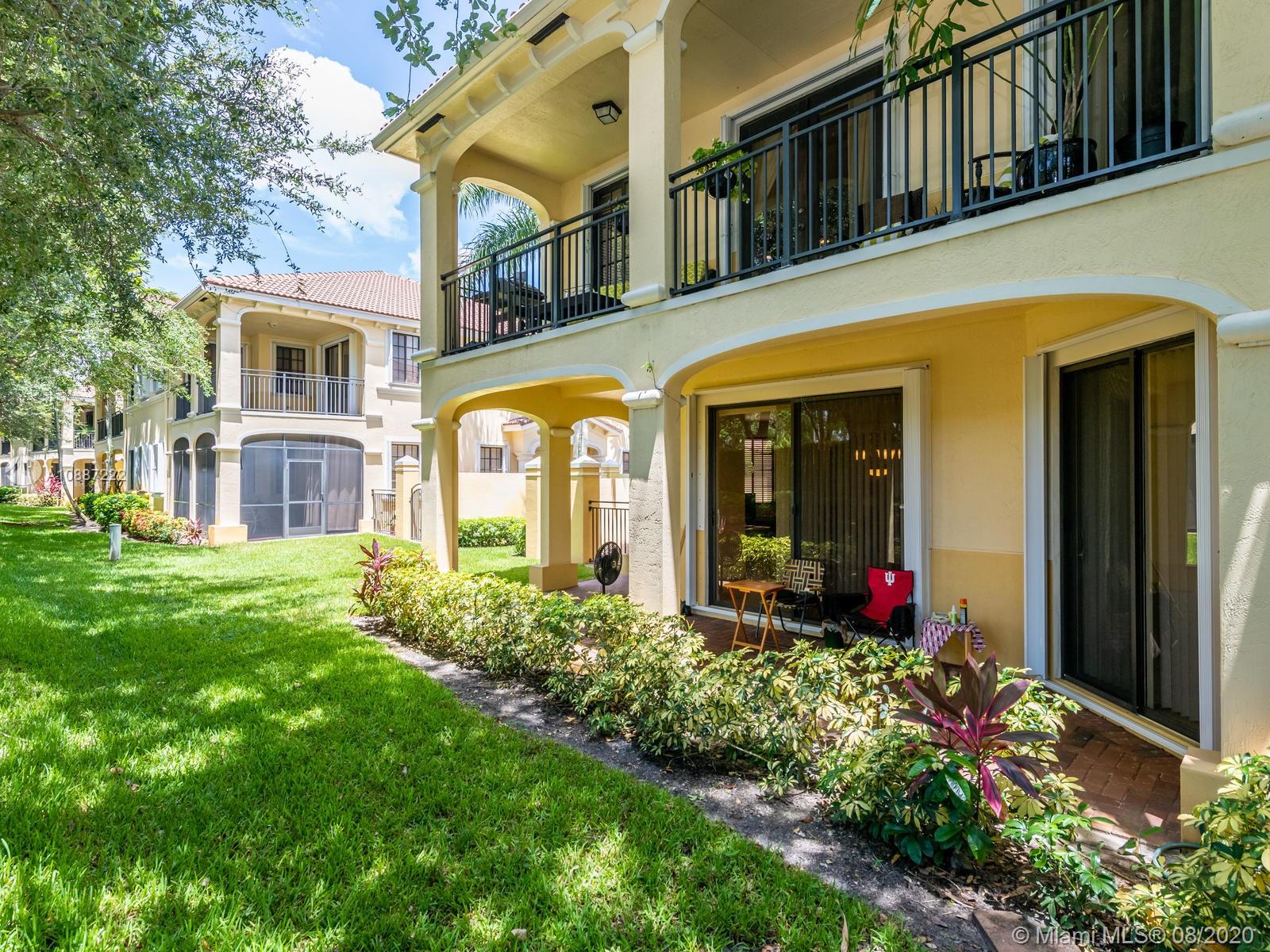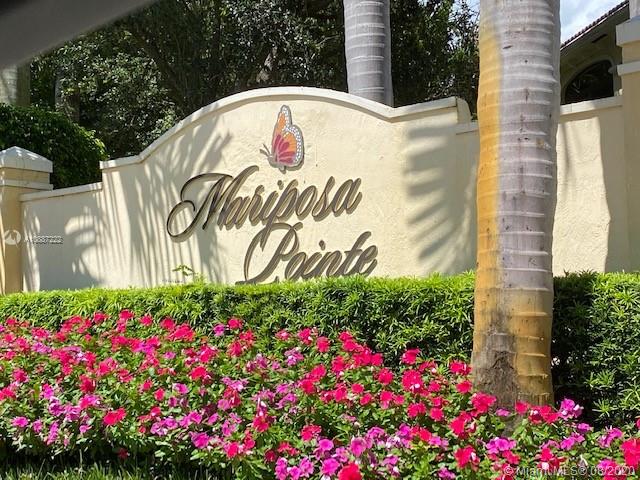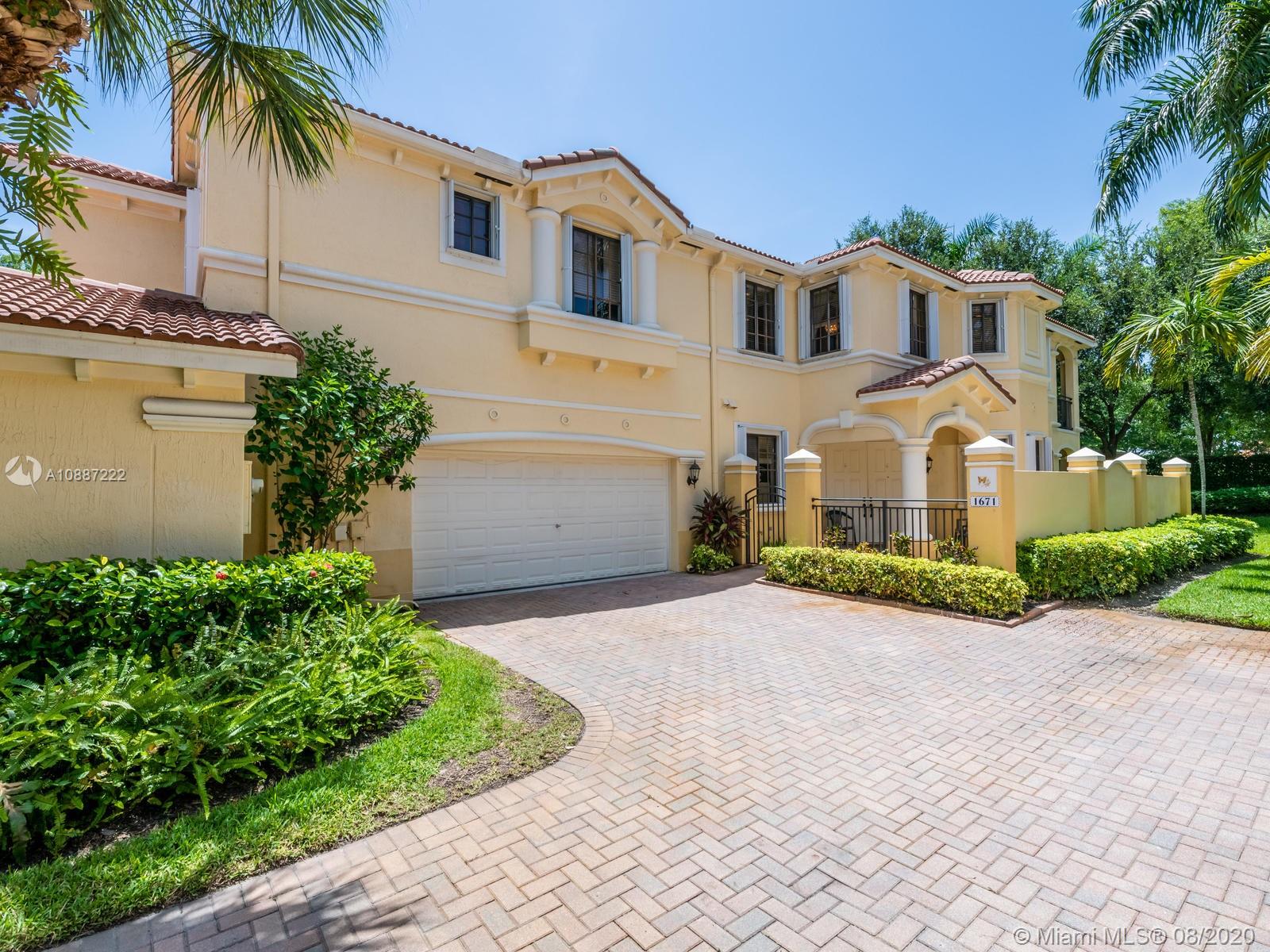For more information regarding the value of a property, please contact us for a free consultation.
1671 Passion Vine Cir #19-2 Weston, FL 33326
Want to know what your home might be worth? Contact us for a FREE valuation!

Our team is ready to help you sell your home for the highest possible price ASAP
Key Details
Sold Price $365,000
Property Type Townhouse
Sub Type Townhouse
Listing Status Sold
Purchase Type For Sale
Square Footage 1,600 sqft
Price per Sqft $228
Subdivision Mariposa Pointe At Weston
MLS Listing ID A10887222
Sold Date 10/21/20
Style Coach/Carriage
Bedrooms 3
Full Baths 2
Construction Status Resale
HOA Fees $499/mo
HOA Y/N Yes
Year Built 2001
Annual Tax Amount $5,168
Tax Year 2019
Contingent No Contingencies
Property Description
New Reduced Price! Mariposa Pointe one story 3/2 End Unit, Move-In Ready! This fabulous gated walled-in community is steps to Weston's Town Center! Enjoy the beautiful entryway with a spacious private paved courtyard and lush landscaping. The Granite Gourmet Kitchen features new "pull-out" wood kitchen cabinet drawers with pantry. Volume ceilings and Tile flooring throughout. All 3 bedrooms offer gorgeous wood-look tile flooring. The master bedroom has a spacious walk-in closet. The master bathroom offers a separate shower with double shower heads and a fabulous walk-in tub providing Jacuzzi jets and water tight door. Enjoy the 2015 A/C and 2018 accordion shutters. The laundry room leads to the Freshly Painted 2-Car Garage with extra room for 2 cars in the paver driveway.10% DownPayment
Location
State FL
County Broward County
Community Mariposa Pointe At Weston
Area 3890
Direction From I-75, turn onto Royal Palm Boulevard west, turn right onto Town Center Boulevard. Mariposa Point entrance is on the right hand side.
Interior
Interior Features Bedroom on Main Level, Dining Area, Separate/Formal Dining Room, Entrance Foyer, First Floor Entry, High Ceilings, Main Level Master, Main Living Area Entry Level, Pantry, Split Bedrooms, Walk-In Closet(s)
Heating Central
Cooling Central Air
Flooring Tile
Furnishings Unfurnished
Window Features Blinds
Appliance Dishwasher, Electric Range, Electric Water Heater, Disposal, Microwave, Refrigerator, Washer
Exterior
Exterior Feature Courtyard, Porch, Patio, Privacy Wall, Storm/Security Shutters
Parking Features Attached
Garage Spaces 2.0
Amenities Available None
View Garden
Porch Open, Patio, Porch
Garage Yes
Building
Faces Northeast
Architectural Style Coach/Carriage
Structure Type Block
Construction Status Resale
Schools
Elementary Schools Country Isles
Middle Schools Tequesta Trace
High Schools Cypress Bay
Others
Pets Allowed Dogs OK, Yes
HOA Fee Include Common Areas,Insurance,Maintenance Grounds,Maintenance Structure,Roof,Security
Senior Community No
Tax ID 504018AB0640
Acceptable Financing Cash, Conventional
Listing Terms Cash, Conventional
Financing Conventional
Special Listing Condition Listed As-Is
Pets Allowed Dogs OK, Yes
Read Less
Bought with P & I Florida LLC
Learn More About LPT Realty





