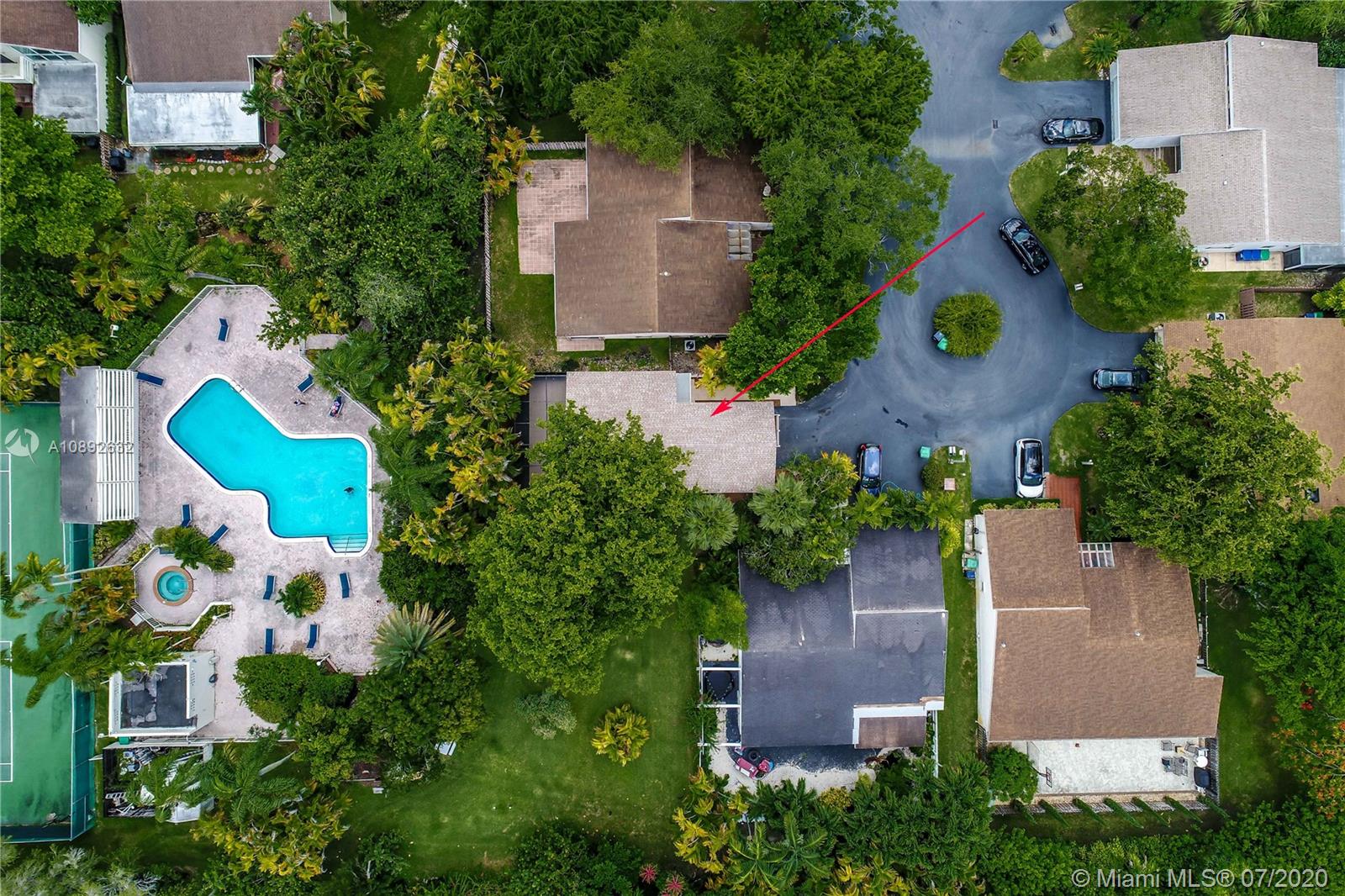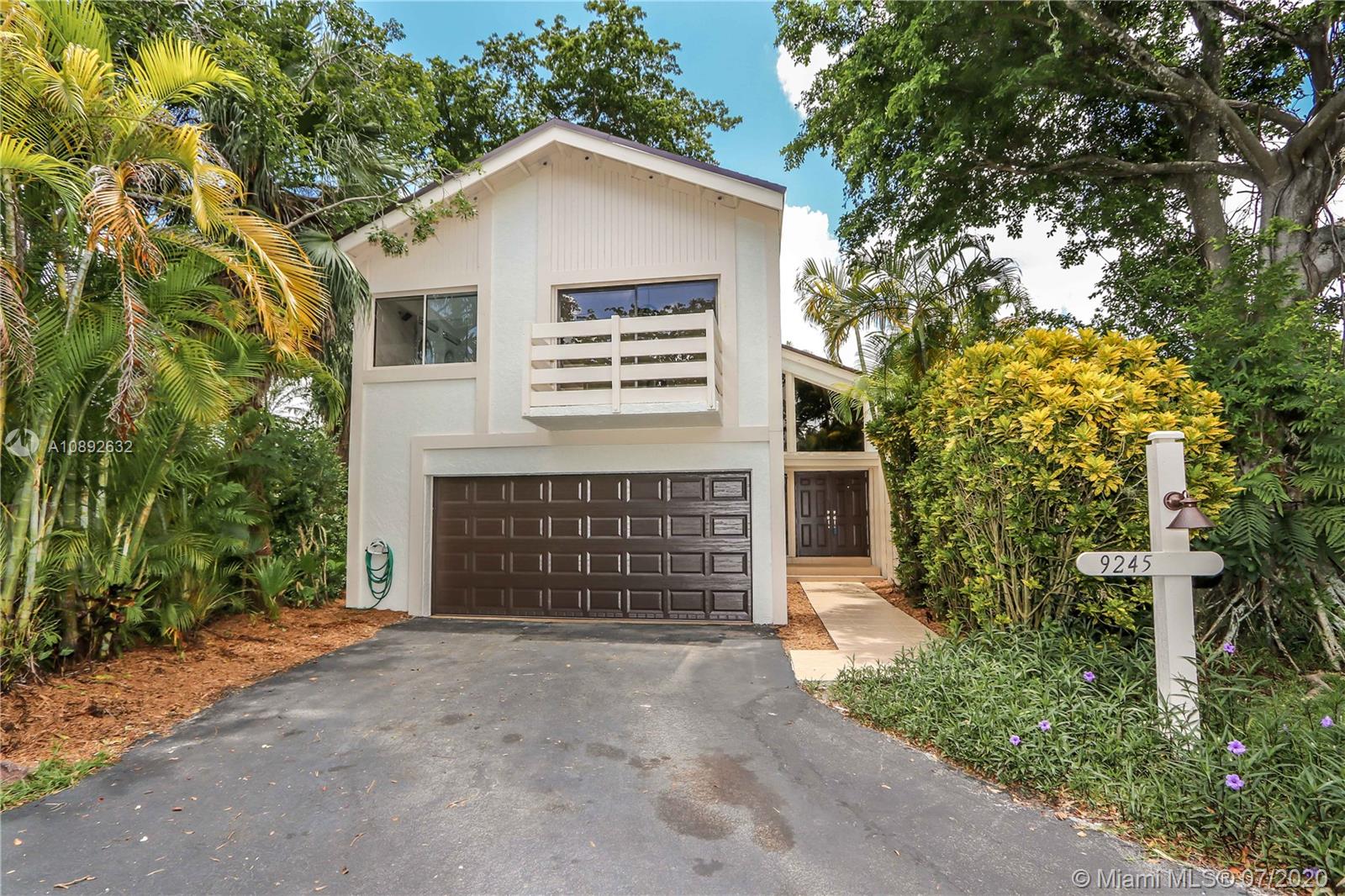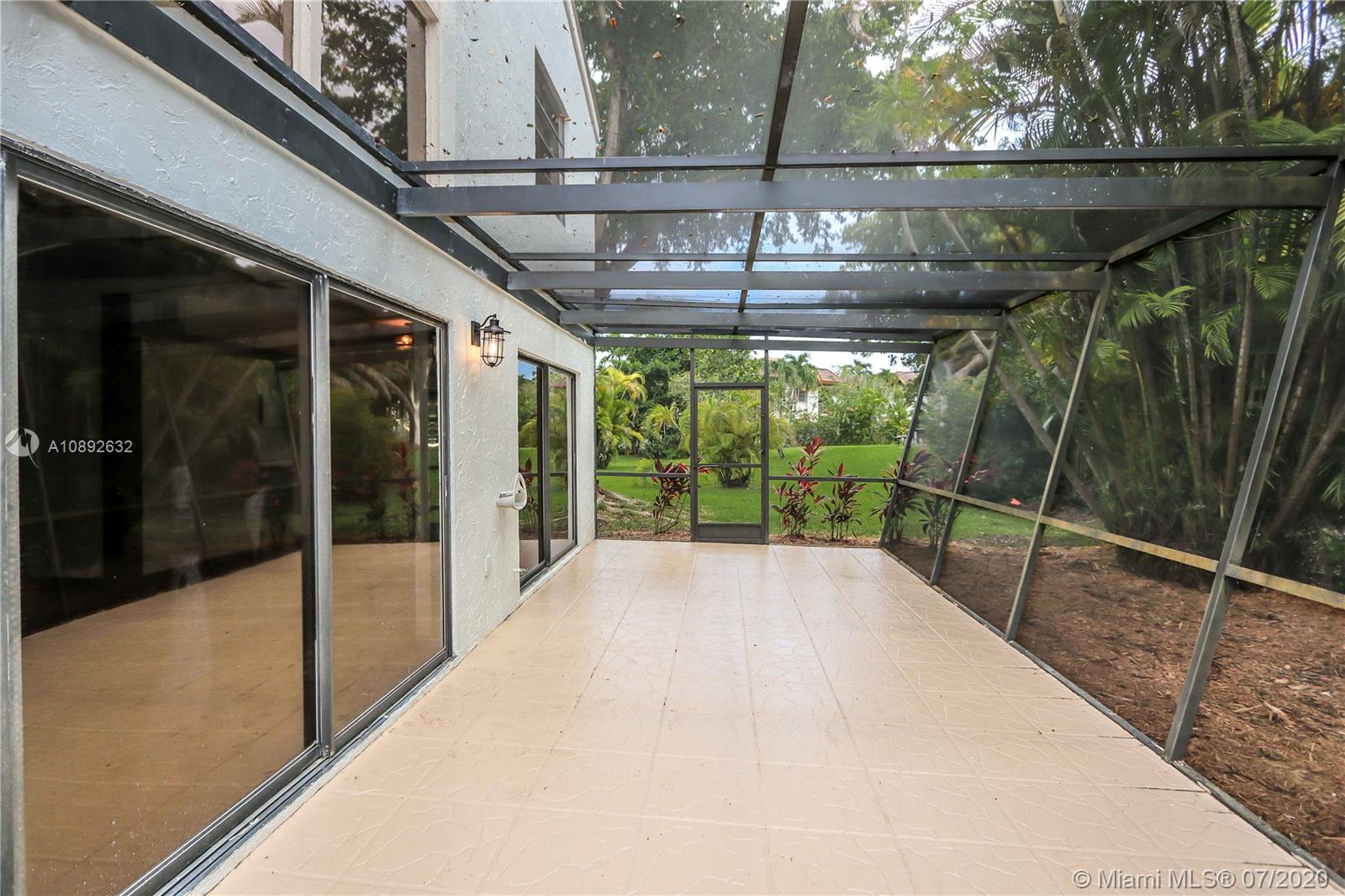For more information regarding the value of a property, please contact us for a free consultation.
9245 SW 78th Ct Miami, FL 33156
Want to know what your home might be worth? Contact us for a FREE valuation!

Our team is ready to help you sell your home for the highest possible price ASAP
Key Details
Sold Price $510,000
Property Type Single Family Home
Sub Type Single Family Residence
Listing Status Sold
Purchase Type For Sale
Square Footage 2,320 sqft
Price per Sqft $219
Subdivision Pepperwood
MLS Listing ID A10892632
Sold Date 08/28/20
Style Detached,Two Story
Bedrooms 3
Full Baths 2
Half Baths 1
Construction Status Resale
HOA Fees $305/mo
HOA Y/N Yes
Year Built 1978
Annual Tax Amount $3,758
Tax Year 2019
Contingent No Contingencies
Lot Size 3,000 Sqft
Property Description
Rarely Available & Renovated 3/2.5 Plus Loft and Two Car Garage on a Corner Lot in the Lush Gardens Gated Community of Pepperwood with Only 64 Homes. Walk 20 Feet to the Community Pool with Jacuzzi, Tennis Courts & Play Ground. Custom Kitchen with Quartz Counter Tops and New S/S Appliances. New 2020 Roof. Upgraded 5 Ton A/C Unit. Wood Floors & Porcelain Bathrooms. New Washer & Dryer. New Hurricane Impact Garage & Front Doors. Newly Screened Patio. Blocks from 826, Downtown Dadeland, Publix, Baptist Hospital & Metrorail. Next to Kenwood K-8 & Cattoira Montessori School.
Location
State FL
County Miami-dade County
Community Pepperwood
Area 50
Direction GPS, WAZE, GOOGLE MAPS
Interior
Interior Features Dining Area, Separate/Formal Dining Room, Entrance Foyer, Eat-in Kitchen, First Floor Entry, High Ceilings, Upper Level Master, Vaulted Ceiling(s), Walk-In Closet(s)
Heating Central
Cooling Central Air
Flooring Wood
Furnishings Unfurnished
Window Features Blinds
Appliance Dryer, Dishwasher, Electric Range, Disposal, Microwave, Refrigerator, Washer
Exterior
Exterior Feature Enclosed Porch, Lighting, Patio
Parking Features Attached
Garage Spaces 2.0
Pool None, Community
Community Features Gated, Pool, Tennis Court(s)
Utilities Available Cable Available
View Pool
Roof Type Shingle
Porch Patio, Porch, Screened
Garage Yes
Building
Lot Description Corner Lot, < 1/4 Acre
Faces North
Story 2
Sewer Public Sewer
Water Public
Architectural Style Detached, Two Story
Level or Stories Two
Structure Type Block
Construction Status Resale
Schools
Elementary Schools Kenwood
Middle Schools Glades
High Schools Killian Senior
Others
Pets Allowed Size Limit, Yes
HOA Fee Include Common Areas,Maintenance Structure,Recreation Facilities
Senior Community No
Tax ID 30-50-03-029-0510
Security Features Security Gate,Smoke Detector(s)
Acceptable Financing Cash, Conventional
Listing Terms Cash, Conventional
Financing Conventional
Special Listing Condition Listed As-Is
Pets Allowed Size Limit, Yes
Read Less
Bought with BHHS EWM Realty




