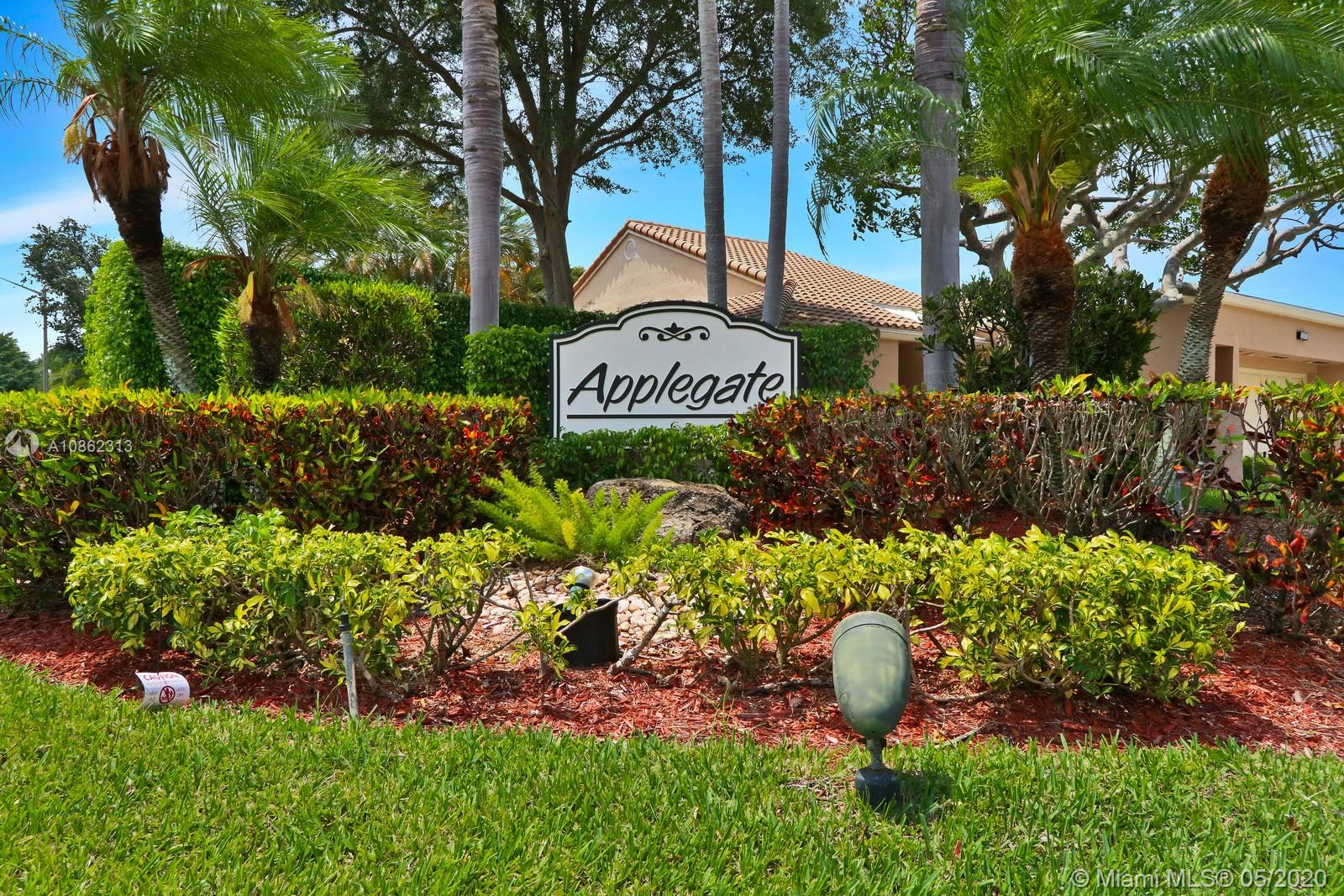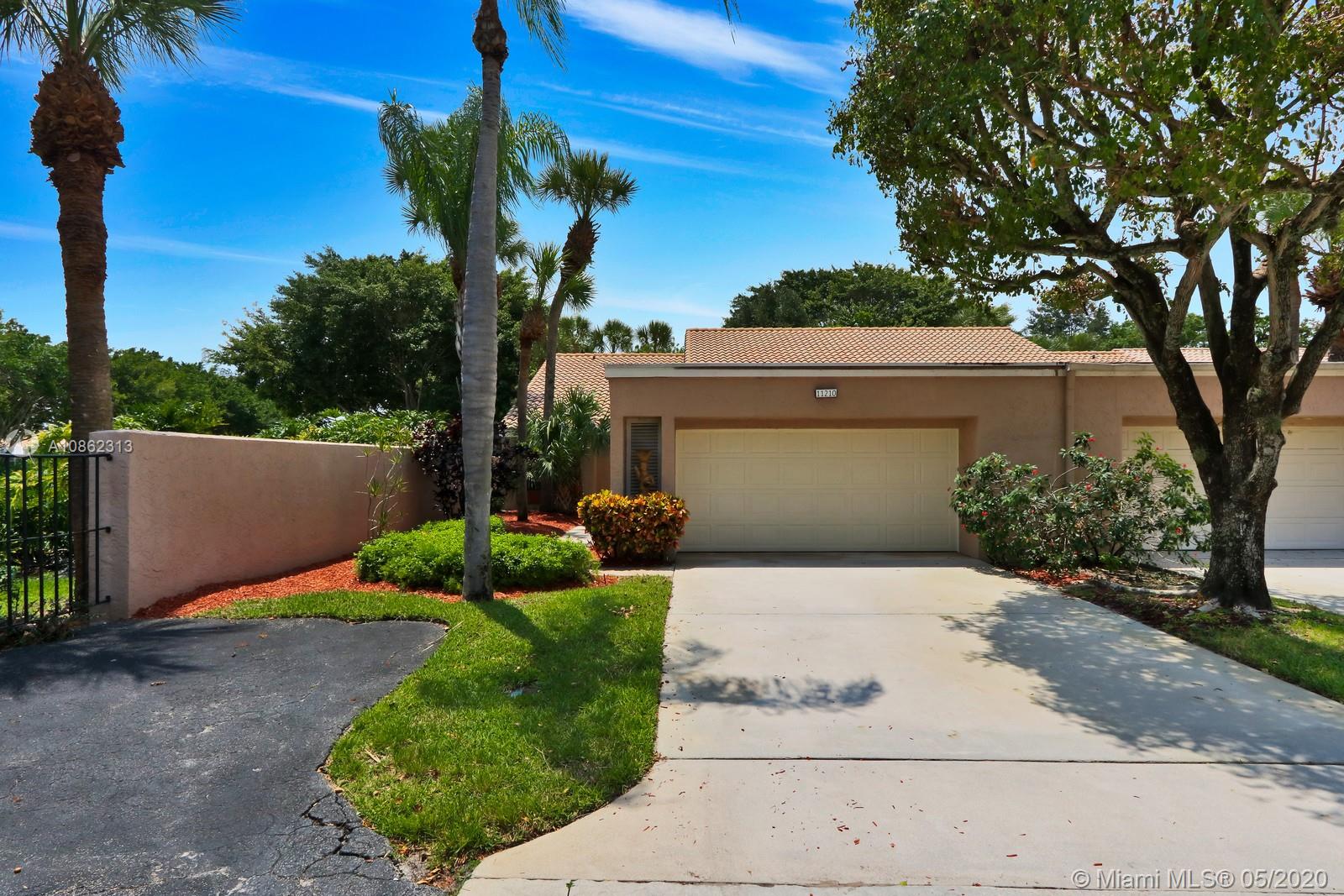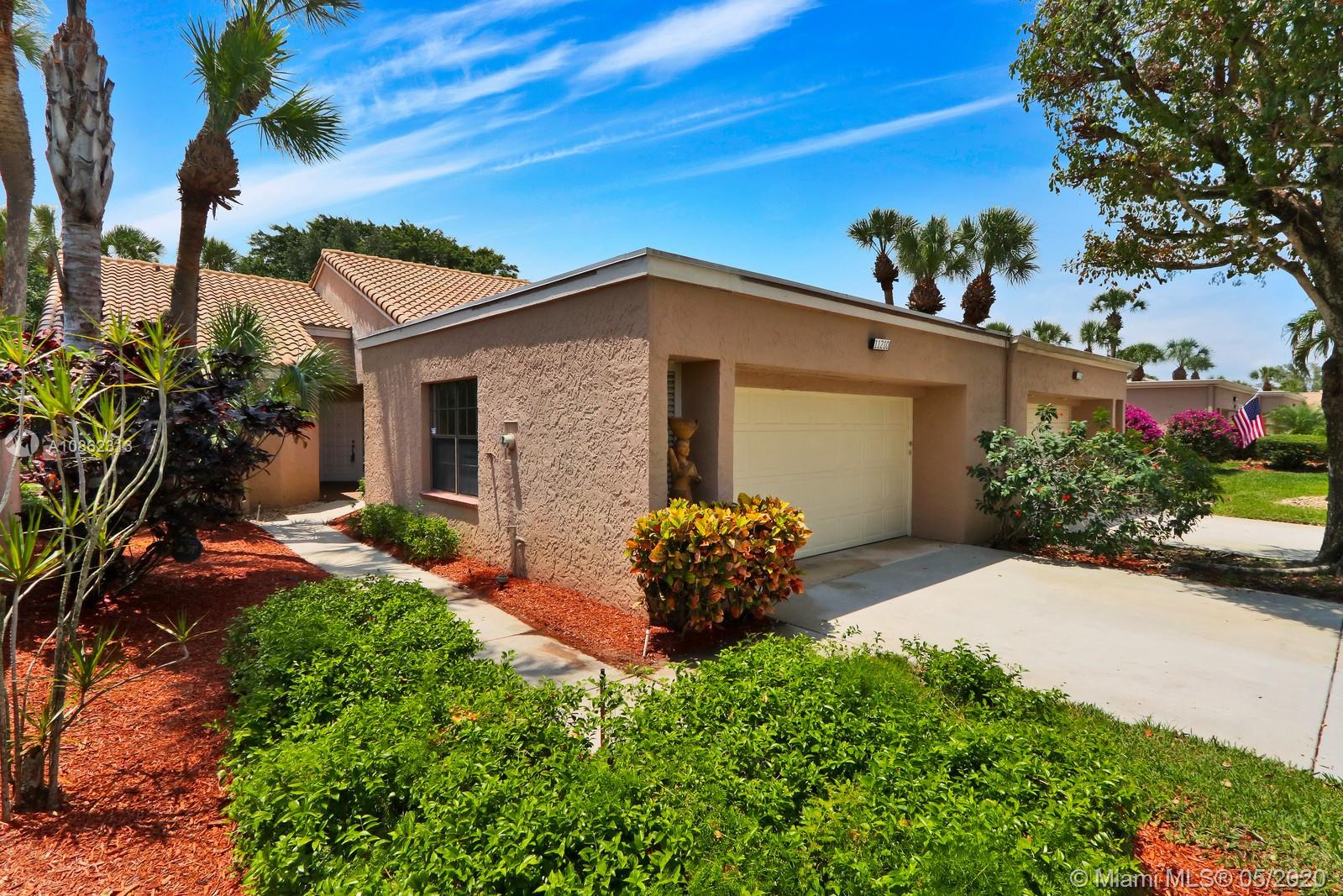For more information regarding the value of a property, please contact us for a free consultation.
11210 Applegate Cir #11210 Boynton Beach, FL 33437
Want to know what your home might be worth? Contact us for a FREE valuation!

Our team is ready to help you sell your home for the highest possible price ASAP
Key Details
Sold Price $233,000
Property Type Single Family Home
Sub Type Villa
Listing Status Sold
Purchase Type For Sale
Square Footage 1,522 sqft
Price per Sqft $153
Subdivision Alpha At Indian Spring
MLS Listing ID A10862313
Sold Date 07/23/20
Bedrooms 2
Full Baths 2
Construction Status New Construction
HOA Fees $325/mo
HOA Y/N Yes
Year Built 1982
Annual Tax Amount $3,220
Tax Year 2019
Contingent 3rd Party Approval
Property Description
Welcome to this beautiful, spacious & well maintained villa located in the Guard Gated community of Applegate at Indian Spring! A lovely 2 bedrooms, 2 bathrooms with large 2 car garage corner home. Enjoy an open floor plan with soaring ceilings in the Great Room & sliding doors which give you access to the fully glassed enclosed & tiled Patio & private Backyard. 2016 installed Roof! The Kitchen offers updated cabinets & counter-tops and a Breakfast Nook. Neutral color tiles adorn the living areas & carpet dresses the Master Bedroom along with Built-Ins in Walk-In closet & an en suite Master Bathroom. Built-Ins in Bedroom 2, AC approx. 3 yrs. old, recently painted interior & newly painted Garage Door. Move-in ready!
Location
State FL
County Palm Beach County
Community Alpha At Indian Spring
Area 4610
Direction Woolbright to El Clair Ranch Rd, South to Westbourne Drive N (Gate 2), First Right after the Gate, Left at Stop Sign. House is at the end on the right.
Interior
Interior Features Built-in Features, Bedroom on Main Level, Eat-in Kitchen, First Floor Entry, Living/Dining Room, Custom Mirrors, Main Level Master, Main Living Area Entry Level, Pantry, Split Bedrooms, Vaulted Ceiling(s), Walk-In Closet(s)
Heating Central
Cooling Central Air, Ceiling Fan(s)
Flooring Tile, Wood
Furnishings Unfurnished
Window Features Blinds
Appliance Dishwasher, Electric Range, Electric Water Heater, Disposal, Microwave, Refrigerator
Laundry In Garage
Exterior
Exterior Feature Patio
Parking Features Attached
Garage Spaces 2.0
Pool Association
Utilities Available Cable Available
Amenities Available Pool
View Garden, Other
Porch Patio
Garage Yes
Building
Structure Type Block
Construction Status New Construction
Others
Pets Allowed Size Limit, Yes
HOA Fee Include Common Areas,Cable TV,Maintenance Grounds,Pool(s),Security
Senior Community Yes
Tax ID 00424534040000360
Security Features Smoke Detector(s)
Acceptable Financing Cash, Conventional, FHA, VA Loan
Listing Terms Cash, Conventional, FHA, VA Loan
Financing VA
Special Listing Condition Listed As-Is
Pets Allowed Size Limit, Yes
Read Less
Bought with Robert Slack LLC




