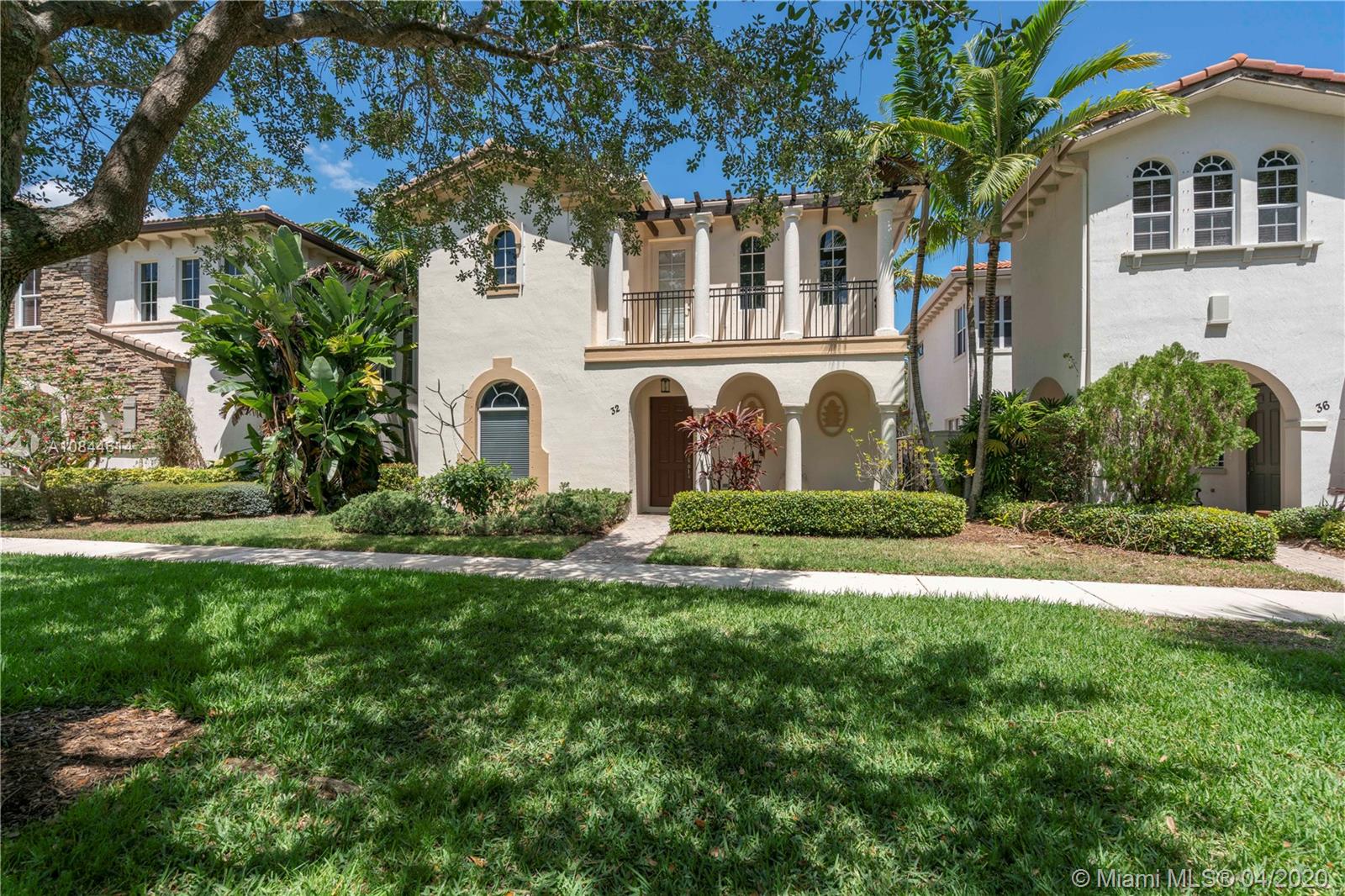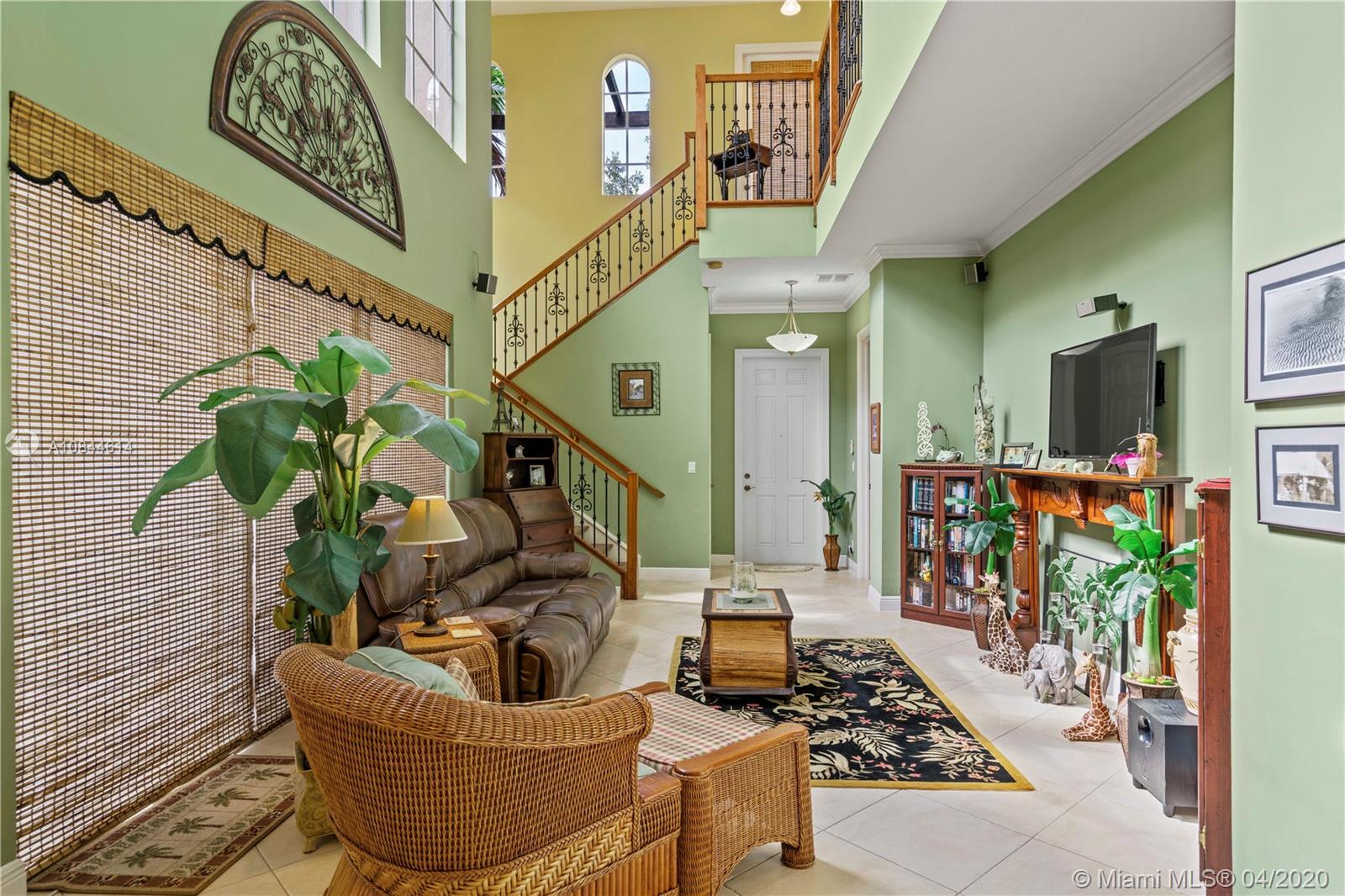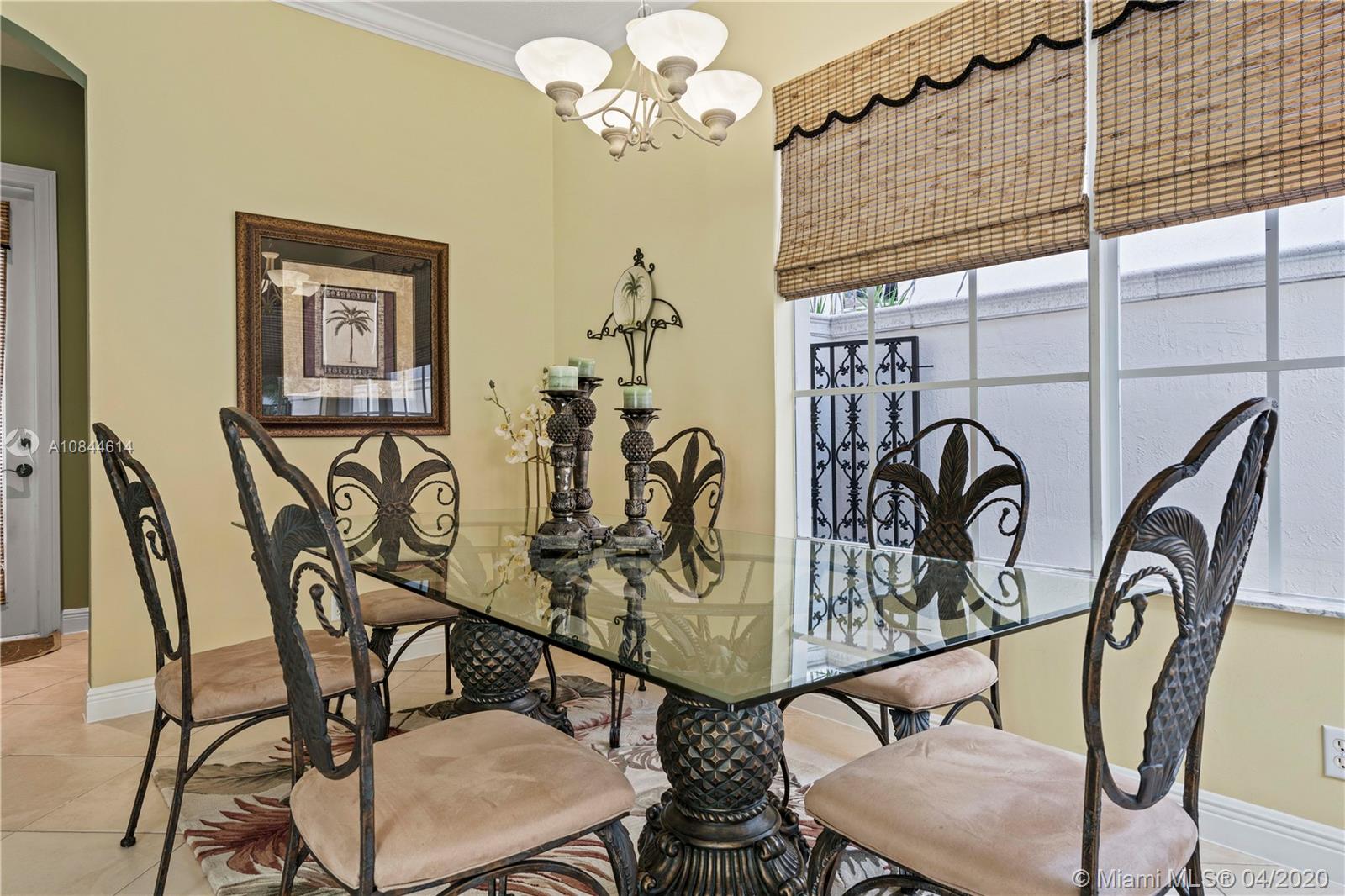For more information regarding the value of a property, please contact us for a free consultation.
32 Stoney Dr Palm Beach Gardens, FL 33410
Want to know what your home might be worth? Contact us for a FREE valuation!

Our team is ready to help you sell your home for the highest possible price ASAP
Key Details
Sold Price $430,000
Property Type Single Family Home
Sub Type Single Family Residence
Listing Status Sold
Purchase Type For Sale
Square Footage 2,235 sqft
Price per Sqft $192
Subdivision Evergrene Pcd Pl
MLS Listing ID A10844614
Sold Date 08/06/20
Style Detached,Two Story
Bedrooms 3
Full Baths 3
Half Baths 1
Construction Status New Construction
HOA Fees $466/qua
HOA Y/N Yes
Year Built 2005
Annual Tax Amount $3,942
Tax Year 2019
Contingent Sale Of Other Property
Lot Size 3,370 Sqft
Property Description
Live In Paradise! Immaculate 1 owner 3BR/3 1/2BA, 2C Garage home in gated community in the heart of Palm Beach Gardens. This home has been meticulously maintained. Very Clean. Newly painted inside and outside. 2 yr old Top of the line Energy Efficient A/C w/dehumidifier, Black light, O zone unit for clean air, 6 yrs of warranty. Gas Hot Water Heater - 2 yrs old, New Washer/Gas Dryer, Dishwasher. Very efficient home, low power bills. Granite countertops w/tumbled marble backsplash in Kit. 2 Master Bdrms, 3rd Bdrm w/private bath. Large Grass Courtyard in front of home for extra privacy and kids play area. Private gated Courtyard. Many great family functions at the beautiful clubhouse with large pool, tiki bar, kids wet playground, pickle ball, gym. Minutes to beach, shops
Location
State FL
County Palm Beach County
Community Evergrene Pcd Pl
Area 5320
Direction Hood Road to Evergrene Community entrance. Take first right turn after the guard gate to Stoney Dr. Park on street on Stoney and walk on sidewalk to #32. Private grass courtyard area in front of home. Garage parking in rear of home.
Interior
Interior Features Breakfast Area, Entrance Foyer, Eat-in Kitchen, First Floor Entry, Garden Tub/Roman Tub, High Ceilings, Living/Dining Room, Main Level Master, Other, Pantry, Split Bedrooms, Upper Level Master, Walk-In Closet(s)
Heating Central
Cooling Central Air, Ceiling Fan(s)
Flooring Carpet, Tile
Window Features Arched,Blinds
Appliance Dryer, Dishwasher, Disposal, Gas Range, Gas Water Heater, Ice Maker, Microwave, Refrigerator, Self Cleaning Oven, Washer, Humidifier
Laundry Washer Hookup, Dryer Hookup
Exterior
Exterior Feature Balcony, Security/High Impact Doors, Lighting, Porch, Patio, Storm/Security Shutters
Parking Features Attached
Garage Spaces 2.0
Pool None, Community
Community Features Clubhouse, Gated, Pool
Utilities Available Cable Available
View Y/N No
View None
Roof Type Barrel
Porch Balcony, Open, Patio, Porch
Garage Yes
Building
Lot Description < 1/4 Acre
Faces South
Story 2
Sewer Public Sewer
Water Public
Architectural Style Detached, Two Story
Level or Stories Two
Structure Type Block
Construction Status New Construction
Schools
High Schools William T Dwyer
Others
Pets Allowed Conditional, Yes
HOA Fee Include Common Areas,Cable TV,Maintenance Grounds,Maintenance Structure
Senior Community No
Tax ID 52424136070000250
Security Features Security System Owned,Gated Community,Smoke Detector(s)
Acceptable Financing Cash, Conventional, FHA, VA Loan
Listing Terms Cash, Conventional, FHA, VA Loan
Financing Conventional
Special Listing Condition Listed As-Is
Pets Allowed Conditional, Yes
Read Less
Bought with Echo Fine Properties




