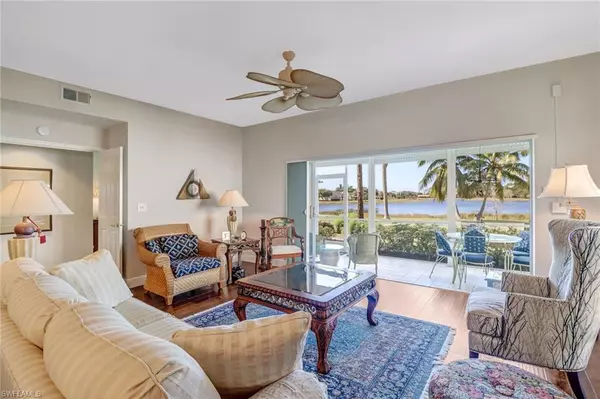For more information regarding the value of a property, please contact us for a free consultation.
2827 Aintree LN #C104 Naples, FL 34112
Want to know what your home might be worth? Contact us for a FREE valuation!

Our team is ready to help you sell your home for the highest possible price ASAP
Key Details
Sold Price $527,500
Property Type Condo
Sub Type Low Rise (1-3)
Listing Status Sold
Purchase Type For Sale
Square Footage 1,863 sqft
Price per Sqft $283
Subdivision Steeplechase Of Naples
MLS Listing ID 222003235
Sold Date 02/28/22
Bedrooms 2
Full Baths 2
Condo Fees $1,465/qua
HOA Y/N Yes
Originating Board Naples
Year Built 1991
Annual Tax Amount $1,604
Tax Year 2021
Property Description
C4446 - Amazing Coach Home Recently Renovated With Many High End Finishes , One of the Most Beautiful Lake Views in Kings Lake, First Floor Corner Residence Outstanding Floor Plan takes full advantage of Wonderful Lake View from All Main Living Areas Including the Master Bedroom, Generously Sized Rooms, Oversized Windows Including Two Bay Windows, One in the Good Morning Room & One in the Master Bedroom Over Looking the Lake. This Two Bedroom Plus Den Lives Large with 1,863 Square Feet Under Air, One Car Garage 20 Foot Long Lake Side Lanai. This Coach Home has Custom Shaker Style Cabinetry Throughout, Wood Floors in all Main Living Areas, 5" Baseboards, Lovely Kitchen at The Heart of this Residence, Bar Opening Into Great Room Brings In the Wonderful Lake View, Features 42" Cabinets, Stone Countertops, Subway Tile Backsplash, Recessed Lighting, Good Morning Room, Walk In Pantry, The Den is Adjacent To the Kitchen Which Makes For a Very Spacious Living Area. The Oversized Master Suite, Good Sized Walk in Closet, Master Bath, Custom Cabinets, Stone Countertops, Custom Oversized Walk In Shower, Private Guest Suite, Guest Bath, Custom Cabinets with Stone Tops Shower/Tub.
Location
State FL
County Collier
Area Kings Lake
Rooms
Bedroom Description Master BR Sitting Area,Split Bedrooms
Dining Room Breakfast Bar, Eat-in Kitchen
Kitchen Walk-In Pantry
Interior
Interior Features Built-In Cabinets, Custom Mirrors, Foyer, Multi Phone Lines, Pantry, Smoke Detectors, Walk-In Closet(s), Window Coverings
Heating Central Electric
Flooring Carpet, Tile, Wood
Equipment Auto Garage Door, Dishwasher, Disposal, Dryer, Microwave, Range, Refrigerator, Refrigerator/Icemaker, Self Cleaning Oven, Smoke Detector, Washer
Furnishings Unfurnished
Fireplace No
Window Features Window Coverings
Appliance Dishwasher, Disposal, Dryer, Microwave, Range, Refrigerator, Refrigerator/Icemaker, Self Cleaning Oven, Washer
Heat Source Central Electric
Exterior
Exterior Feature Screened Lanai/Porch
Parking Features 1 Assigned, Deeded, Driveway Paved, Guest, Paved, Attached
Garage Spaces 1.0
Pool Community
Community Features Clubhouse, Pool, Dog Park, Sidewalks, Street Lights, Tennis Court(s)
Amenities Available Bike And Jog Path, Clubhouse, Pool, Community Room, Spa/Hot Tub, Dog Park, Pickleball, Sidewalk, Streetlight, Tennis Court(s), Underground Utility
Waterfront Description Lake
View Y/N Yes
View Lake, Landscaped Area
Roof Type Metal
Street Surface Paved
Total Parking Spaces 1
Garage Yes
Private Pool No
Building
Lot Description Cul-De-Sac, Zero Lot Line
Building Description Concrete Block,Stucco, DSL/Cable Available
Story 1
Water Assessment Paid, Central
Architectural Style Contemporary, Traditional, Low Rise (1-3)
Level or Stories 1
Structure Type Concrete Block,Stucco
New Construction No
Schools
Elementary Schools Shadowlawn Elementary School
Middle Schools East Naples Middle School
High Schools Lely High School
Others
Pets Allowed Limits
Senior Community No
Pet Size 25
Tax ID 74885000400
Ownership Condo
Security Features Smoke Detector(s)
Num of Pet 1
Read Less

Bought with John R Wood Properties
Learn More About LPT Realty





