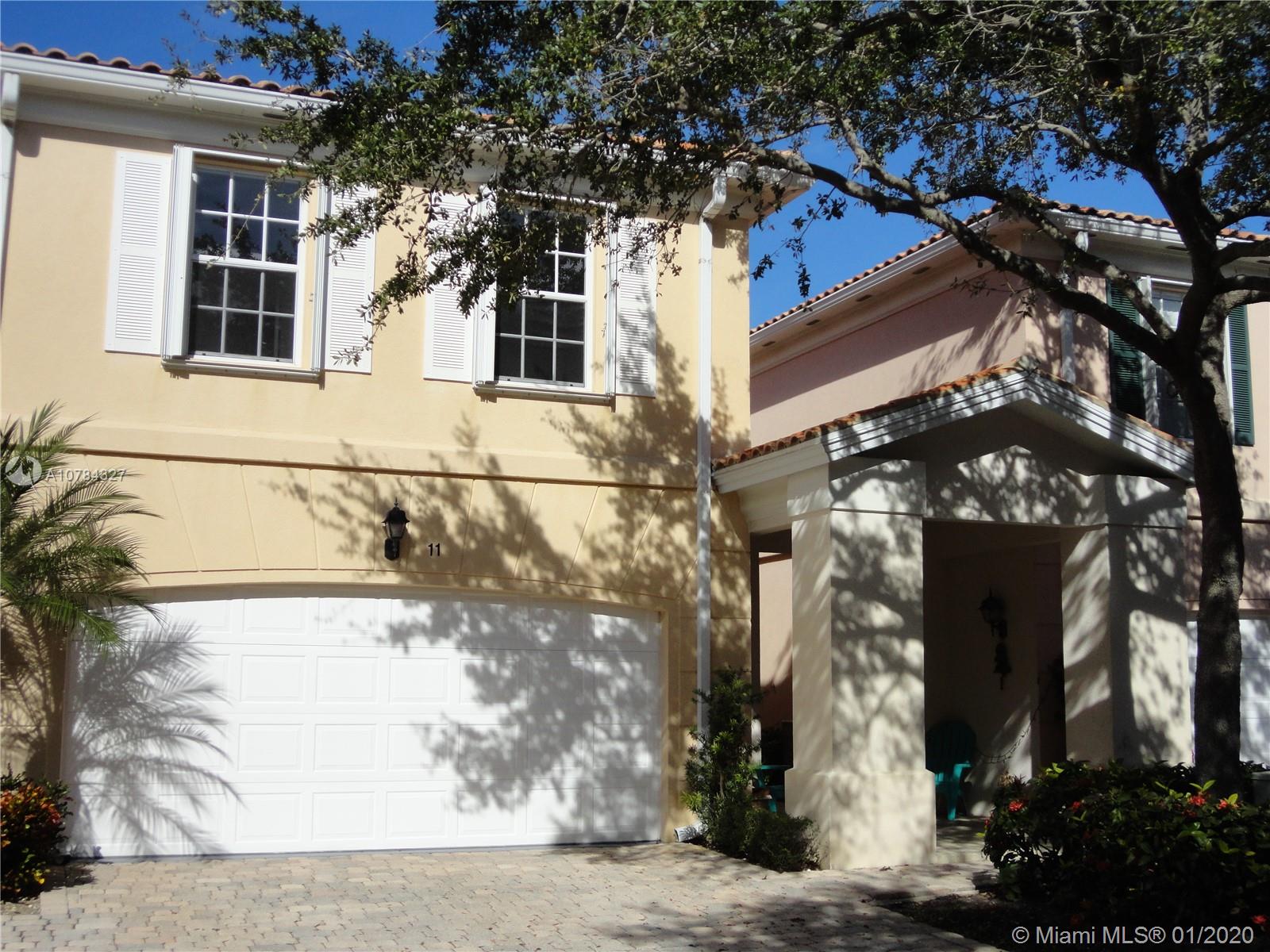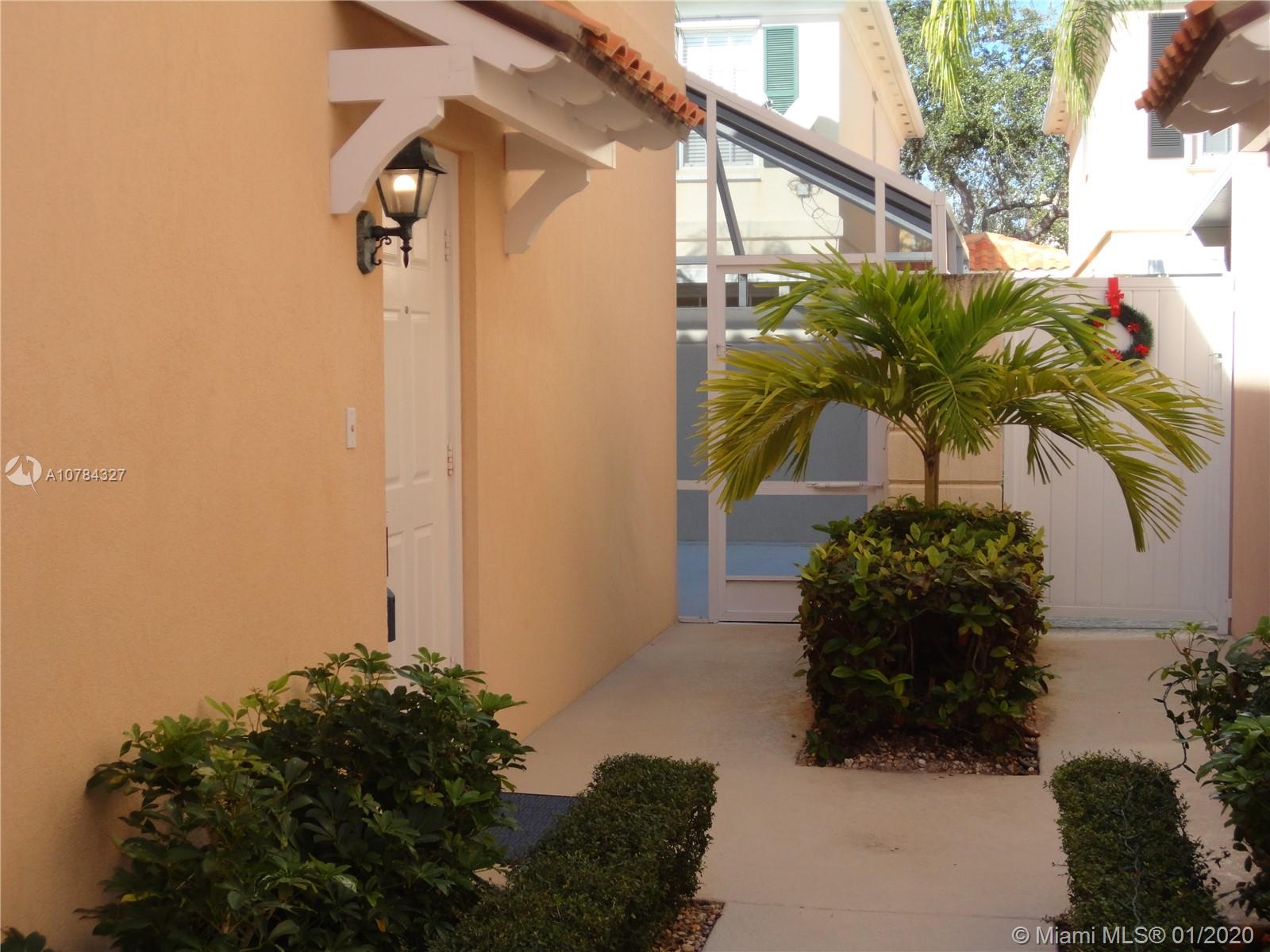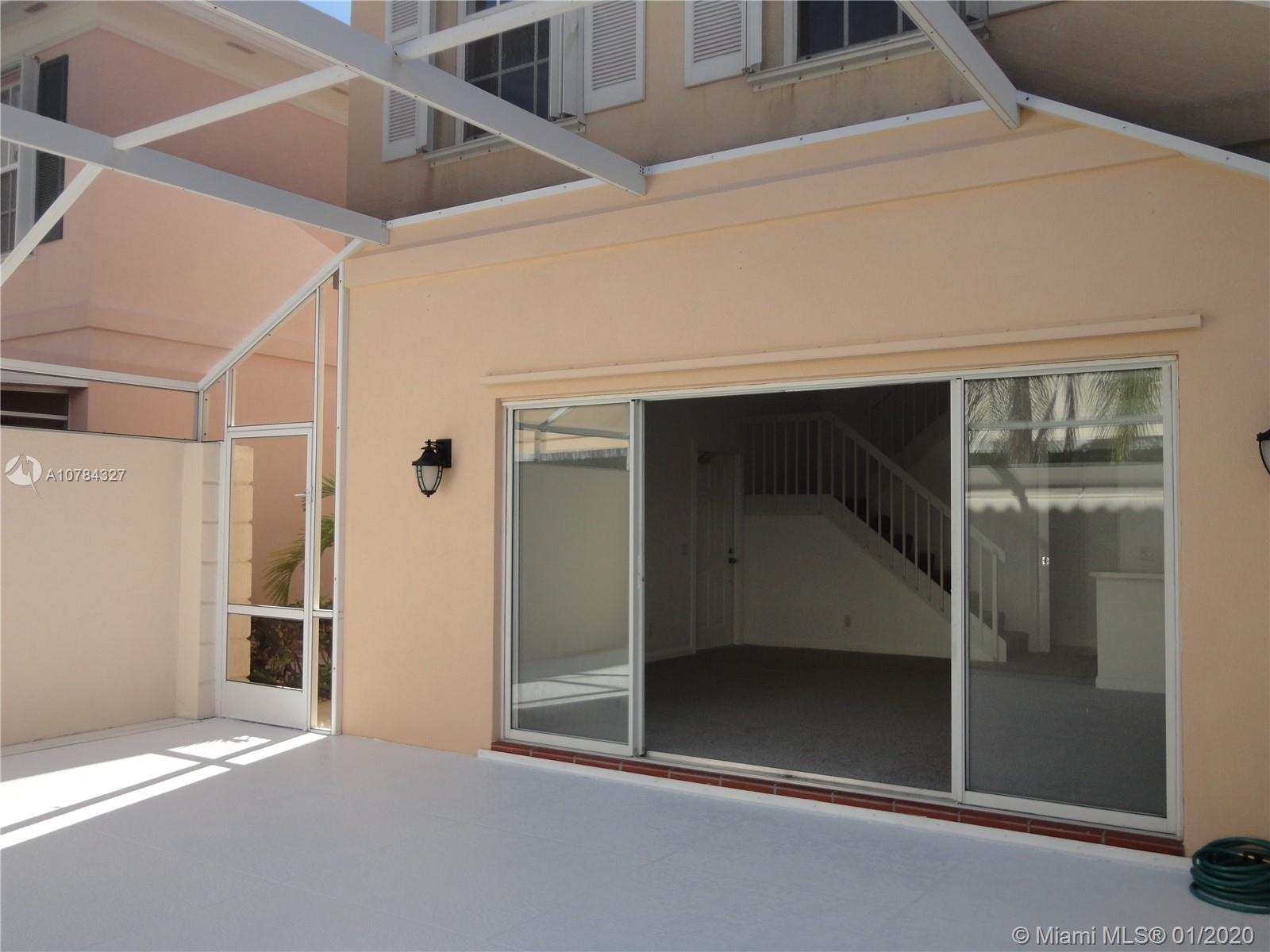For more information regarding the value of a property, please contact us for a free consultation.
11 Oakland Court Tequesta, FL 33469
Want to know what your home might be worth? Contact us for a FREE valuation!

Our team is ready to help you sell your home for the highest possible price ASAP
Key Details
Sold Price $339,000
Property Type Townhouse
Sub Type Townhouse
Listing Status Sold
Purchase Type For Sale
Square Footage 1,298 sqft
Price per Sqft $261
Subdivision Tequesta Oaks
MLS Listing ID A10784327
Sold Date 06/25/20
Style Other
Bedrooms 3
Full Baths 2
Half Baths 1
Construction Status Resale
HOA Fees $248/mo
HOA Y/N Yes
Year Built 1997
Annual Tax Amount $2,804
Tax Year 2019
Contingent Pending Inspections
Property Description
Light & Bright Tequesta Oaks 3 BR, 2.5 Bath Townhome w/2 Car Garage. DiVosta built 2 story with open floorplan & 9 foot high textured volume ceilings. Wonderful neighborhood of tree lined streets w/ Comm. pool & clubhouse. Many Updates including brand new Kitchen Appliances + Full size Washer & Dryer, Carpeting, Fans, Garage door opener & More! The great room sliding glass doors open onto a completely screened large walled patio(screens were just replaced). Start with a clean plate, All ready for your decorating touches. Accordion Shutters upstairs, Storm panels downstairs. A/C 2012. Pet friendly w/2 pets allowed. Prime Village of Tequesta location within walking distance to numerous shops, restaurants, banks, CVS, gym & more. Biking distance to the library, post office, Publix & Ocean.
Location
State FL
County Palm Beach County
Community Tequesta Oaks
Area 5060
Direction US #1, West on Tequesta Drive at light. Turn right onto Tequesta Oaks Drive(between PNC Bank and Tiramisu Restaurant), 2nd left onto Oakland Ct, 3rd TH on right, #11.
Interior
Interior Features Attic, Breakfast Bar, Built-in Features, First Floor Entry, High Ceilings, Living/Dining Room, Pantry, Pull Down Attic Stairs, Split Bedrooms, Upper Level Master, Walk-In Closet(s), Central Vacuum
Heating Electric
Cooling Ceiling Fan(s), Electric
Flooring Carpet, Tile
Furnishings Unfurnished
Appliance Dryer, Dishwasher, Electric Range, Electric Water Heater, Disposal, Microwave, Refrigerator, Washer
Exterior
Exterior Feature Enclosed Porch, Privacy Wall, Storm/Security Shutters
Parking Features Attached
Garage Spaces 2.0
Pool Association
Utilities Available Cable Available
Amenities Available Clubhouse, Pool, Trail(s)
View Other
Porch Porch, Screened
Garage Yes
Building
Faces South
Architectural Style Other
Structure Type Block
Construction Status Resale
Schools
Elementary Schools Jupiter
Middle Schools Jupiter
High Schools Jupiter
Others
Pets Allowed Conditional, Yes
HOA Fee Include Common Areas,Cable TV,Maintenance Grounds,Maintenance Structure,Recreation Facilities,Roof
Senior Community No
Tax ID 60434030420000260
Acceptable Financing Cash, Conventional, FHA, VA Loan
Listing Terms Cash, Conventional, FHA, VA Loan
Financing Conventional
Pets Allowed Conditional, Yes
Read Less
Bought with Frankel Ball Realty LLC
Learn More About LPT Realty





