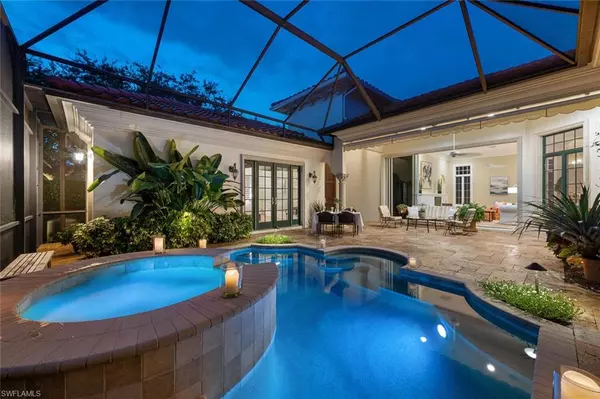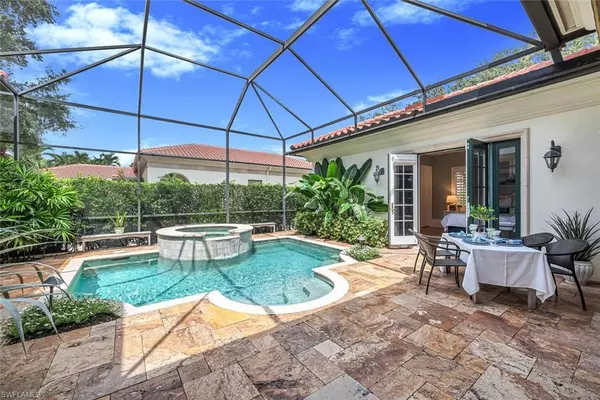For more information regarding the value of a property, please contact us for a free consultation.
2523 Avila LN Naples, FL 34105
Want to know what your home might be worth? Contact us for a FREE valuation!

Our team is ready to help you sell your home for the highest possible price ASAP
Key Details
Sold Price $2,325,000
Property Type Single Family Home
Sub Type Ranch,Villa Detached
Listing Status Sold
Purchase Type For Sale
Square Footage 2,507 sqft
Price per Sqft $927
Subdivision Avila
MLS Listing ID 222064928
Sold Date 10/26/22
Bedrooms 3
Full Baths 3
HOA Fees $468/qua
HOA Y/N Yes
Originating Board Naples
Year Built 2001
Annual Tax Amount $6,843
Tax Year 2021
Lot Size 6,098 Sqft
Acres 0.14
Property Description
Welcome and step inside to your new home, with it’s ultimate privacy and resort-like feel. This residence is made for entertaining, with sliders that pocket back to enjoy your pool and plenty of room for al fresco dining. Raining outside? Pas de problème...your custom, retractable awning extends far out to the pool! Better yet, gather with friends and family in the heart of this home, where images of European boutique hotel parlors come to mind, with a dining room that contains a bespoke bar from Turkey, for creating memories before and after dinner. This residence boasts a new roof, Andersen impact windows and French doors, three bedrooms and three baths, two that are large suites, which have French doors opening to the private pool. Such a great floor plan to separate your guests with privacy, yet plenty of space for everyone. This corner lot villa also comes with an extended, two-car garage and plenty of space for your golf cart! Located in unparalleled Grey Oaks, with three golf courses and incredible amenities. No need to look further, this home has it all for your winter months spent in paradise!
Location
State FL
County Collier
Area Grey Oaks
Rooms
Bedroom Description First Floor Bedroom,Master BR Ground,Split Bedrooms
Dining Room Breakfast Room, Formal
Kitchen Gas Available
Interior
Interior Features Bar, Built-In Cabinets, Closet Cabinets, Custom Mirrors, Foyer, French Doors, Laundry Tub, Pull Down Stairs, Smoke Detectors, Wired for Sound, Walk-In Closet(s), Wet Bar
Heating Central Electric
Flooring Tile, Wood
Equipment Auto Garage Door, Cooktop - Gas, Dishwasher, Disposal, Double Oven, Dryer, Microwave, Refrigerator/Freezer, Security System, Self Cleaning Oven, Wall Oven, Washer, Wine Cooler
Furnishings Partially
Fireplace No
Appliance Gas Cooktop, Dishwasher, Disposal, Double Oven, Dryer, Microwave, Refrigerator/Freezer, Self Cleaning Oven, Wall Oven, Washer, Wine Cooler
Heat Source Central Electric
Exterior
Exterior Feature Screened Lanai/Porch, Courtyard
Parking Features Driveway Paved, Golf Cart, Attached
Garage Spaces 2.0
Pool Community, Below Ground, Concrete, Gas Heat, Screen Enclosure
Community Features Clubhouse, Park, Pool, Dog Park, Fitness Center, Golf, Putting Green, Restaurant, Sidewalks, Tennis Court(s), Gated
Amenities Available Basketball Court, Bocce Court, Cabana, Clubhouse, Park, Pool, Dog Park, Fitness Center, Full Service Spa, Golf Course, Internet Access, Library, Pickleball, Private Membership, Putting Green, Restaurant, Sidewalk, Tennis Court(s), Underground Utility
Waterfront Description None
View Y/N Yes
View Landscaped Area, Pool/Club, Water
Roof Type Tile
Street Surface Paved
Porch Patio
Total Parking Spaces 2
Garage Yes
Private Pool Yes
Building
Lot Description Corner Lot, Zero Lot Line
Building Description Concrete Block,Stucco, DSL/Cable Available
Story 1
Water Central
Architectural Style Ranch, Villa Detached
Level or Stories 1
Structure Type Concrete Block,Stucco
New Construction No
Schools
Elementary Schools Poinciana Elementary
Middle Schools Gulfview Middle School
High Schools Naples High School
Others
Pets Allowed Yes
Senior Community No
Tax ID 22712001566
Ownership Single Family
Security Features Security System,Gated Community,Smoke Detector(s)
Read Less

Bought with John R Wood Properties
Learn More About LPT Realty





