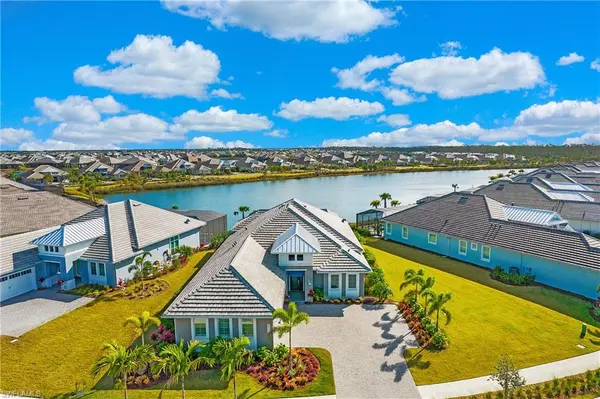For more information regarding the value of a property, please contact us for a free consultation.
6137 Megans Bay DR Naples, FL 34113
Want to know what your home might be worth? Contact us for a FREE valuation!

Our team is ready to help you sell your home for the highest possible price ASAP
Key Details
Sold Price $3,250,000
Property Type Single Family Home
Sub Type Ranch,Single Family Residence
Listing Status Sold
Purchase Type For Sale
Square Footage 2,840 sqft
Price per Sqft $1,144
Subdivision Isles Of Collier Preserve
MLS Listing ID 222020929
Sold Date 04/21/22
Bedrooms 4
Full Baths 3
Half Baths 1
HOA Y/N Yes
Originating Board Naples
Year Built 2020
Annual Tax Amount $226
Tax Year 2021
Lot Size 0.310 Acres
Acres 0.31
Property Description
Looking for smart luxury and an incredible Naples location? This masterfully upgraded, turnkey, 2020 STOCK home in Isles of Collier Preserve has 4 bedrooms + office, 3.5 bathrooms, and stunning lake views. The Easton floorplan was thoughtfully designed, maximizing style and function, with volume ceilings and an abundance of natural light. Impact glass throughout, remote-control storm screens, and a whole-home generator provide ease of mind and efficiency. Built for entertaining, the kitchen is a perfect gathering space, with an expansive quartz island, ample seating, and a built-in bar. The Owner's suite opens to the lanai, overlooks the lake, and is a true oasis. Three additional bedrooms and a well-equipped home office with custom built-in cabinetry provide a multitude of possibilities. Transition seamlessly from indoor to outdoor living on the expansive screened lanai with outdoor kitchen and massive fire table. Enjoy views of the pool and spa overlooking the sparkling lake. The Isles of Collier provides amenities galore: 8 miles of kayak and biking trails along the Cypress Waterway, an Old Florida style clubhouse, fitness center, pool & spa, tennis, pickleball, and more!
Location
State FL
County Collier
Area Isles Of Collier Preserve
Rooms
Bedroom Description Master BR Ground,Split Bedrooms
Dining Room Dining - Family
Kitchen Island, Pantry
Interior
Interior Features Built-In Cabinets, Closet Cabinets, French Doors, Laundry Tub, Tray Ceiling(s), Volume Ceiling, Walk-In Closet(s), Wet Bar
Heating Central Electric
Flooring Tile
Equipment Auto Garage Door, Cooktop - Gas, Dishwasher, Disposal, Dryer, Generator, Grill - Gas, Microwave, Pot Filler, Refrigerator/Icemaker, Wall Oven, Washer
Furnishings Turnkey
Fireplace No
Appliance Gas Cooktop, Dishwasher, Disposal, Dryer, Grill - Gas, Microwave, Pot Filler, Refrigerator/Icemaker, Wall Oven, Washer
Heat Source Central Electric
Exterior
Exterior Feature Screened Lanai/Porch, Outdoor Kitchen
Parking Features Attached
Garage Spaces 3.0
Pool Community, Pool/Spa Combo, Below Ground, Concrete, Gas Heat, Screen Enclosure
Community Features Clubhouse, Pool, Dog Park, Fishing, Fitness Center, Restaurant, Sidewalks, Street Lights, Tennis Court(s), Gated
Amenities Available Basketball Court, Bike And Jog Path, Bocce Court, Clubhouse, Pool, Community Room, Spa/Hot Tub, Dog Park, Fish Cleaning Station, Fishing Pier, Fitness Center, Internet Access, Library, Pickleball, Restaurant, Sauna, Sidewalk, Streetlight, Tennis Court(s), Underground Utility
Waterfront Description Lake
View Y/N Yes
View Lake, Water
Roof Type Tile
Total Parking Spaces 3
Garage Yes
Private Pool Yes
Building
Lot Description Regular
Building Description Concrete Block,Stucco, DSL/Cable Available
Story 1
Water Central
Architectural Style Ranch, Florida, Single Family
Level or Stories 1
Structure Type Concrete Block,Stucco
New Construction No
Others
Pets Allowed With Approval
Senior Community No
Tax ID 52505117462
Ownership Single Family
Security Features Gated Community
Read Less

Bought with Current Property Management




