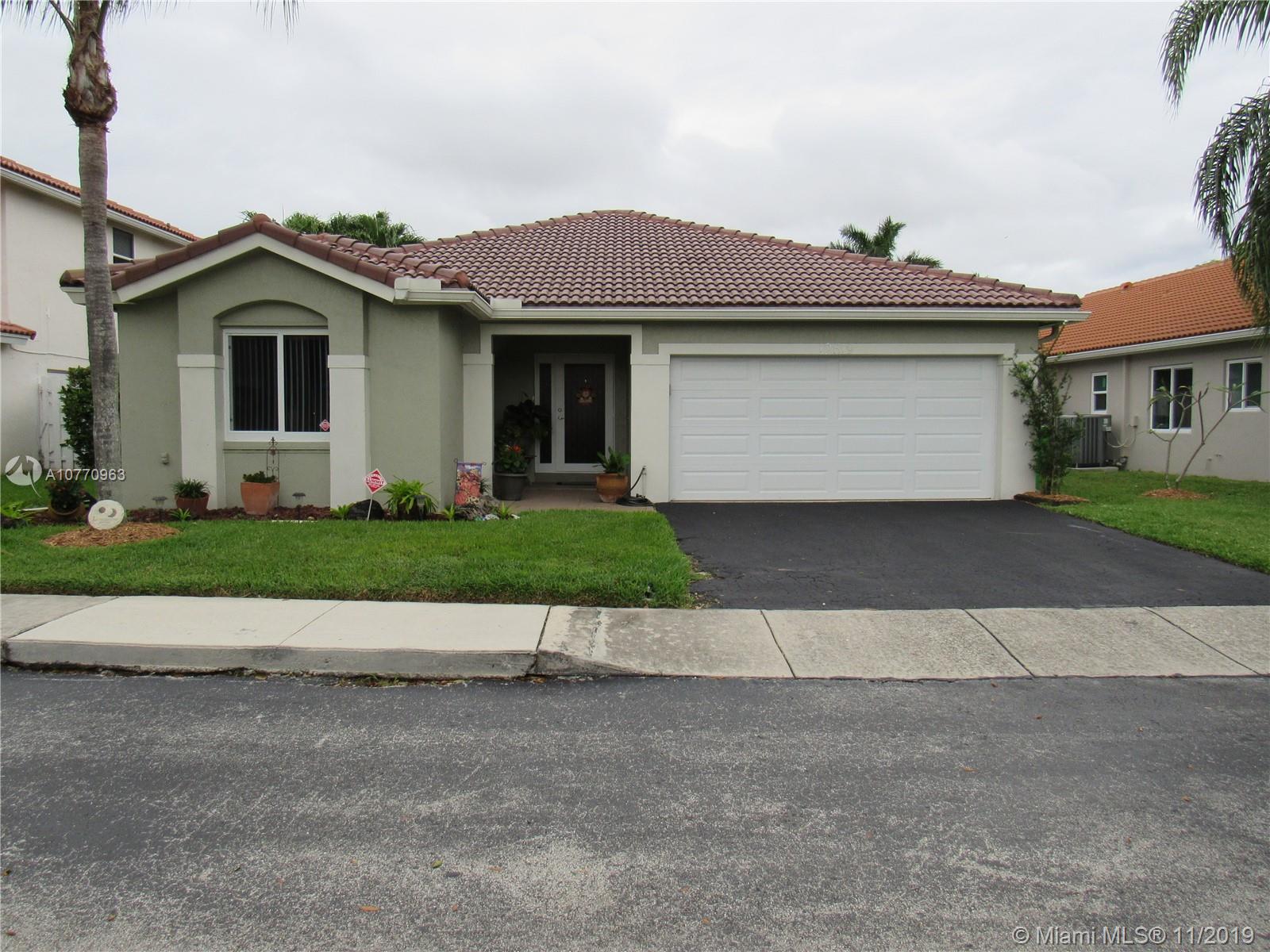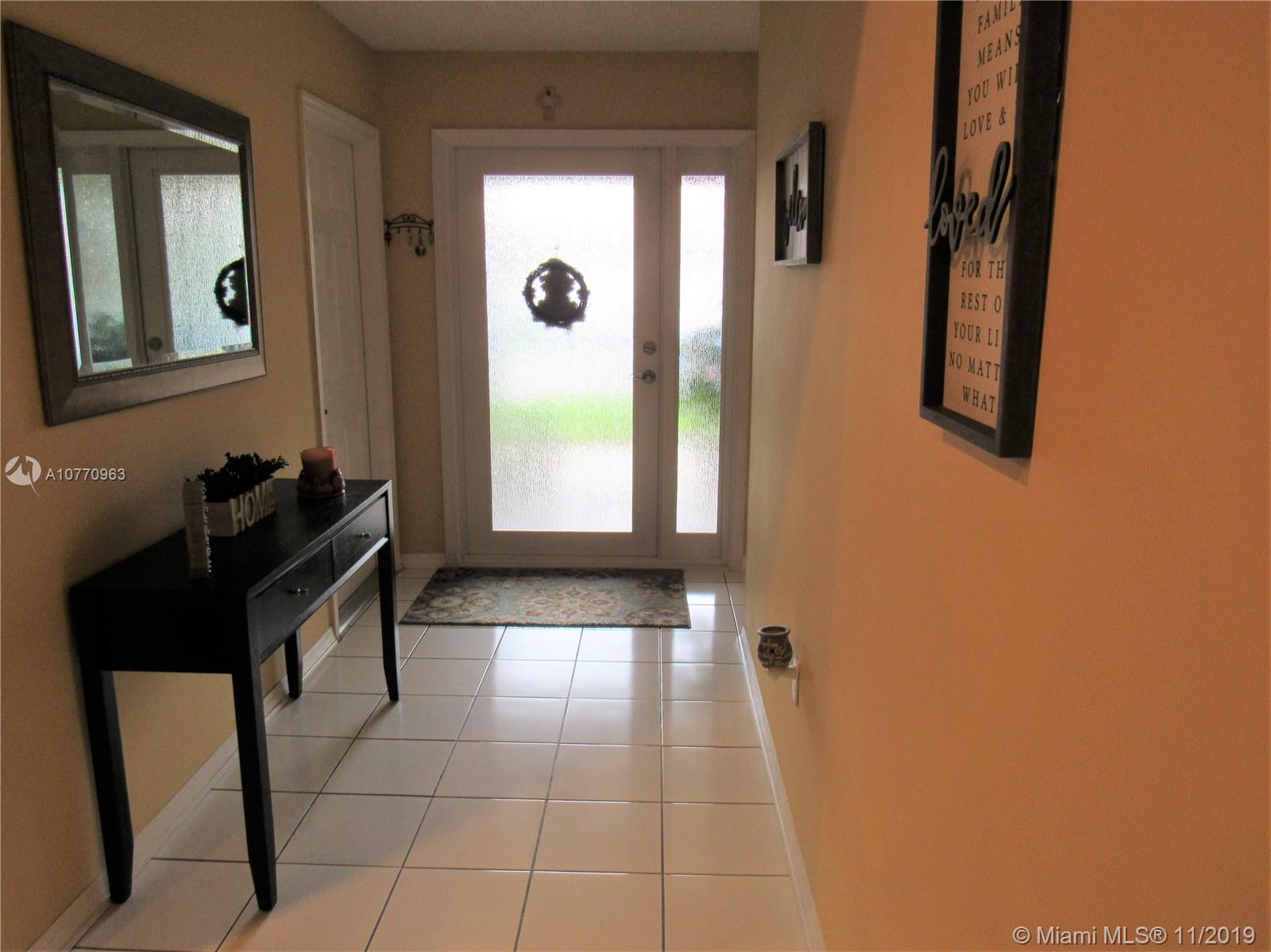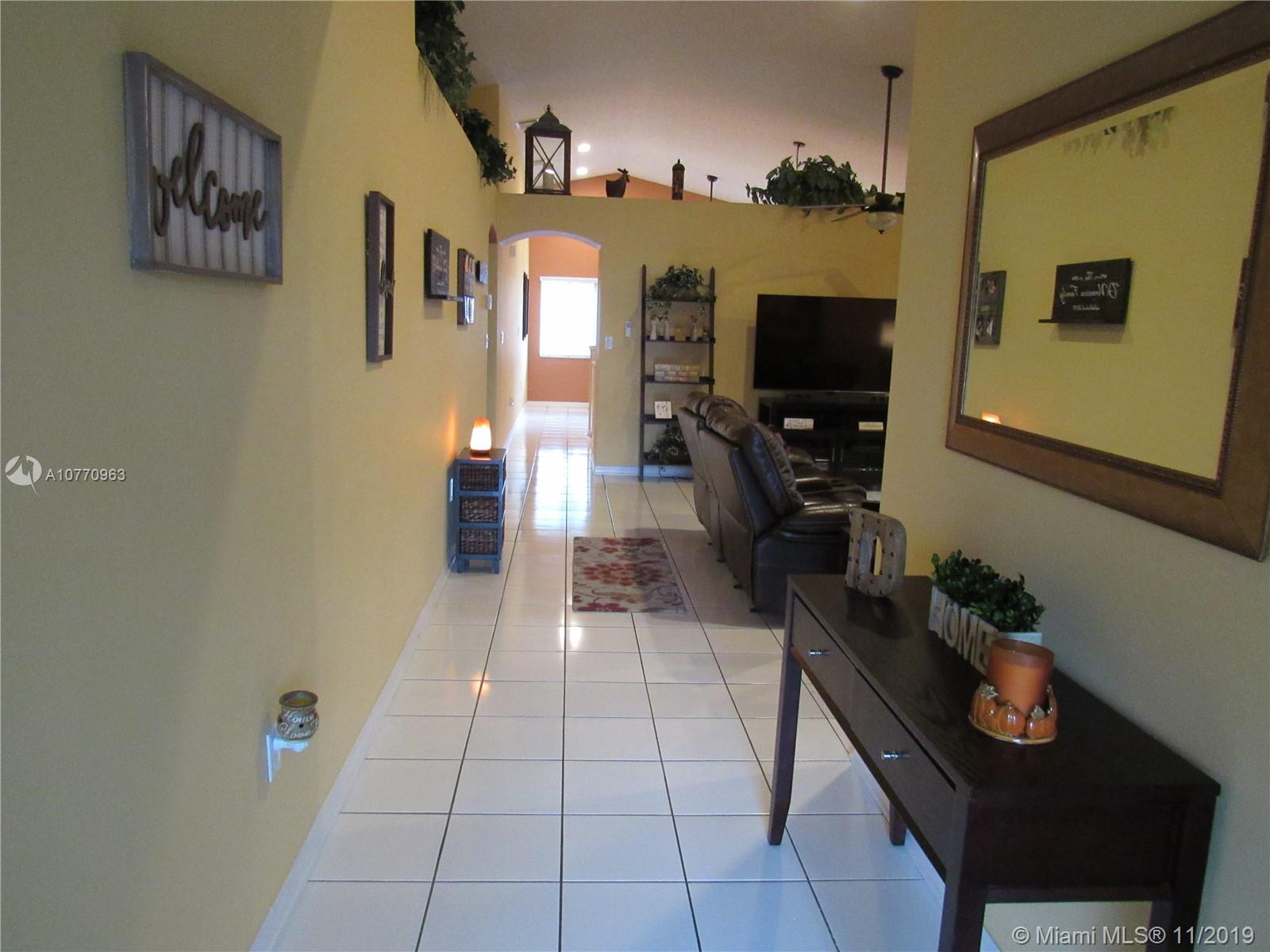For more information regarding the value of a property, please contact us for a free consultation.
12519 NW 10th Ct Sunrise, FL 33323
Want to know what your home might be worth? Contact us for a FREE valuation!

Our team is ready to help you sell your home for the highest possible price ASAP
Key Details
Sold Price $375,000
Property Type Single Family Home
Sub Type Single Family Residence
Listing Status Sold
Purchase Type For Sale
Square Footage 1,727 sqft
Price per Sqft $217
Subdivision Savannah P U D Plat 4
MLS Listing ID A10770963
Sold Date 03/30/20
Style Detached,One Story
Bedrooms 3
Full Baths 2
Construction Status Resale
HOA Fees $157/mo
HOA Y/N Yes
Year Built 1992
Annual Tax Amount $3,181
Tax Year 2019
Contingent Pending Inspections
Lot Size 5,671 Sqft
Property Description
AMAZING OPPORTUNITY TO OWN THIS BRIGHT BEAUTIFUL AND SPACIOUS 3 BEDROOM 2 BATH HOME. IT FEATURES A SPLIT FLOOR PLAN, LAMINATE WOOD AND TILE FLOORS. REMODELED BATHROOMS, VERY WELL KEPT BEAUTIFUL AMPLE SIZED KITCHEN, IMPACT WINDOWS AND DOORS, WALK IN CLOSET, NEWER A/C, SCREEN PORCH AND LARGE BACKYARD. YOU'LL FALL IN LOVE THE MINUTE YOU WALK IN. GREAT FAMILY ORIENTED NEIGHBORHOOD. JUST MINUTES AWAY FROM SAWGRASS MILLS, GREAT SCHOOLS, RESTAURANTS AND EASY ACCESS TO HIGHWAYS.
Location
State FL
County Broward County
Community Savannah P U D Plat 4
Area 3860
Interior
Interior Features Breakfast Bar, Bedroom on Main Level, Entrance Foyer, High Ceilings, Pantry, Skylights, Vaulted Ceiling(s)
Heating Central
Cooling Central Air, Ceiling Fan(s)
Flooring Other, Tile
Window Features Skylight(s)
Appliance Dishwasher, Electric Range, Microwave, Refrigerator
Exterior
Exterior Feature Enclosed Porch, Fence, Security/High Impact Doors, Patio
Garage Spaces 2.0
Pool None
Community Features Maintained Community
View Garden
Roof Type Spanish Tile
Porch Patio, Porch, Screened
Garage Yes
Building
Lot Description < 1/4 Acre
Faces North
Story 1
Sewer Public Sewer
Water Public
Architectural Style Detached, One Story
Structure Type Block
Construction Status Resale
Others
Pets Allowed No Pet Restrictions, Yes
HOA Fee Include Common Areas,Maintenance Structure
Senior Community No
Tax ID 494035071020
Acceptable Financing Cash, Conventional, FHA
Listing Terms Cash, Conventional, FHA
Financing FHA
Pets Allowed No Pet Restrictions, Yes
Read Less
Bought with My Realty Group, LLC.
Learn More About LPT Realty





