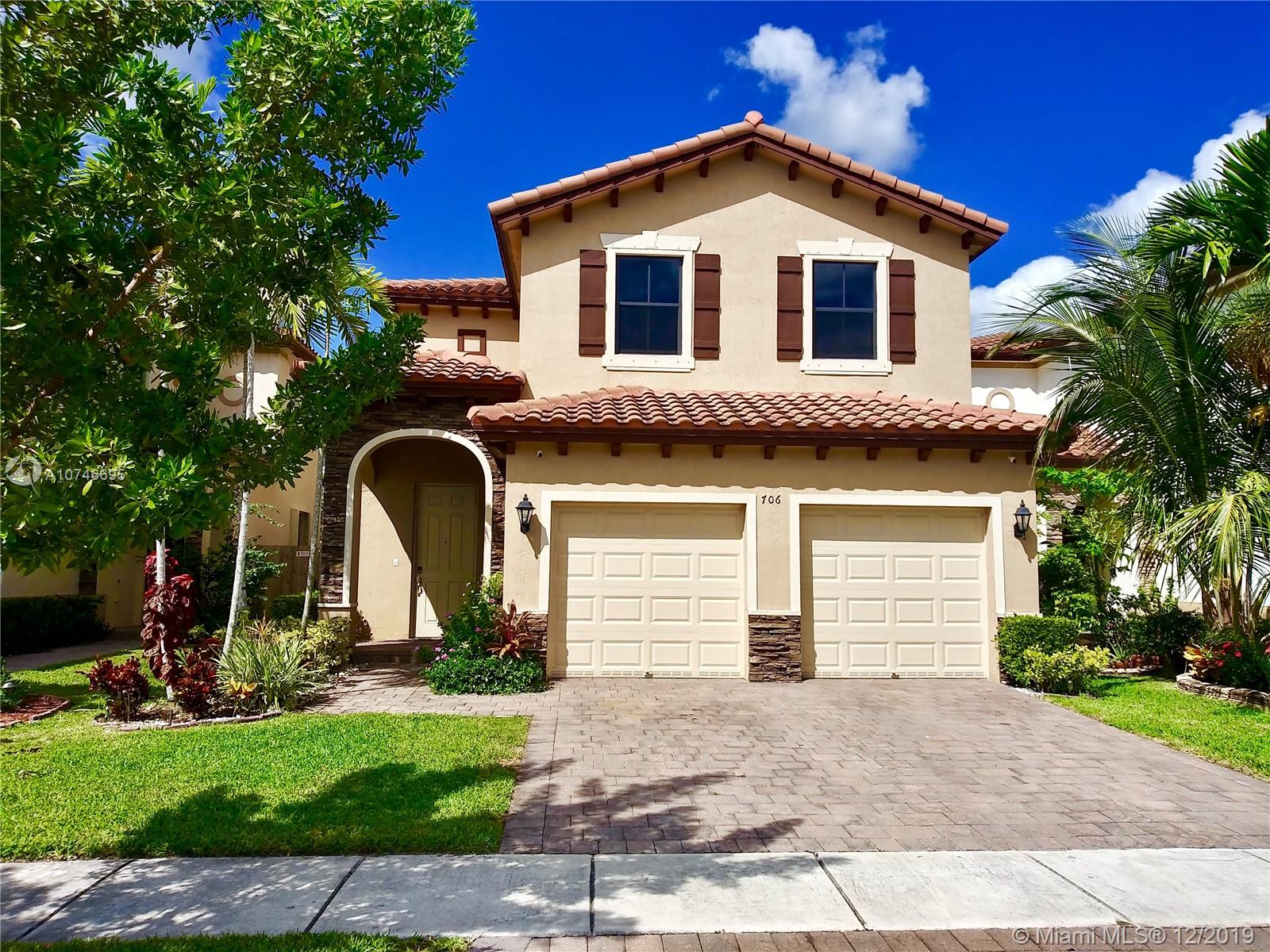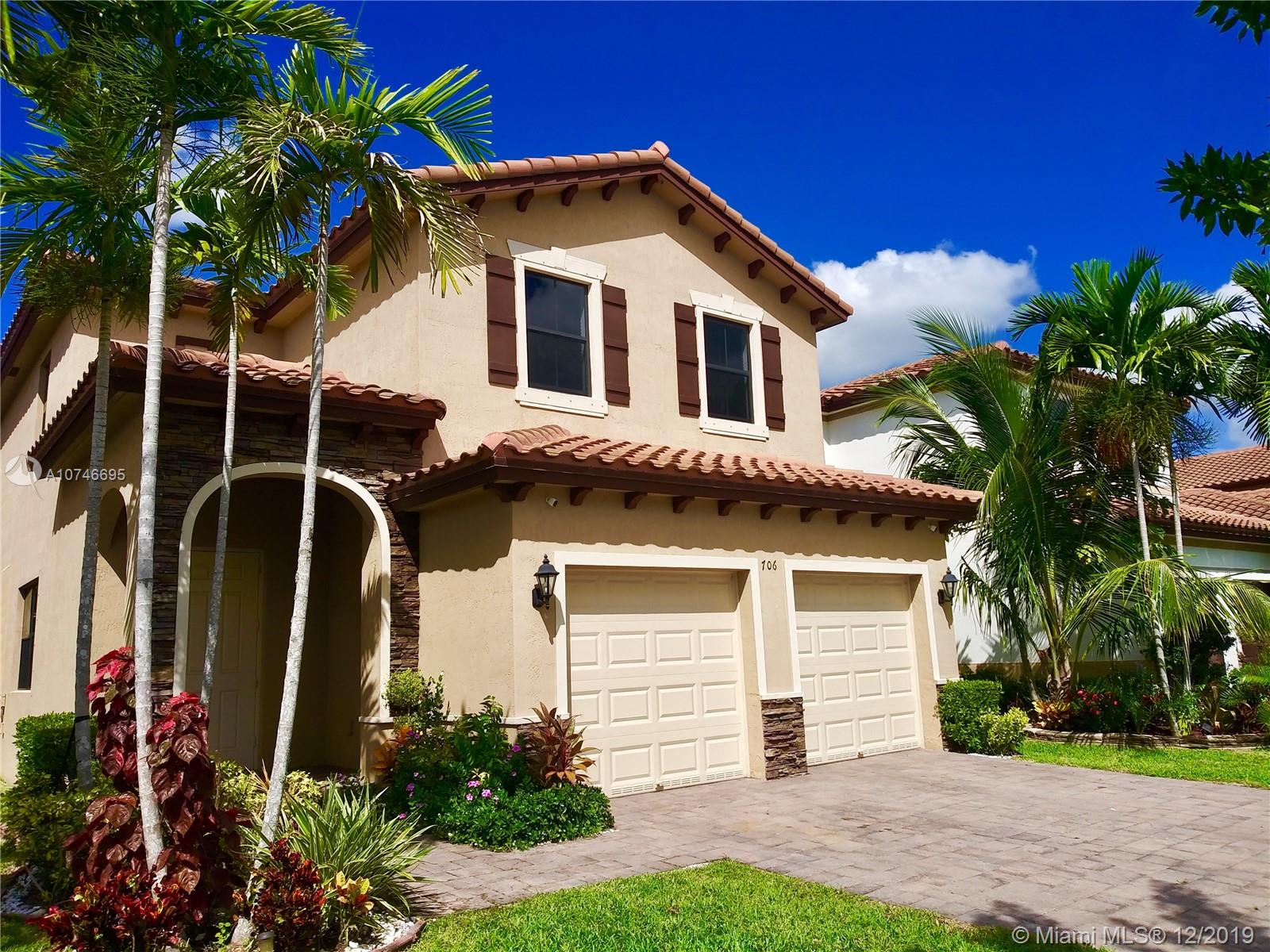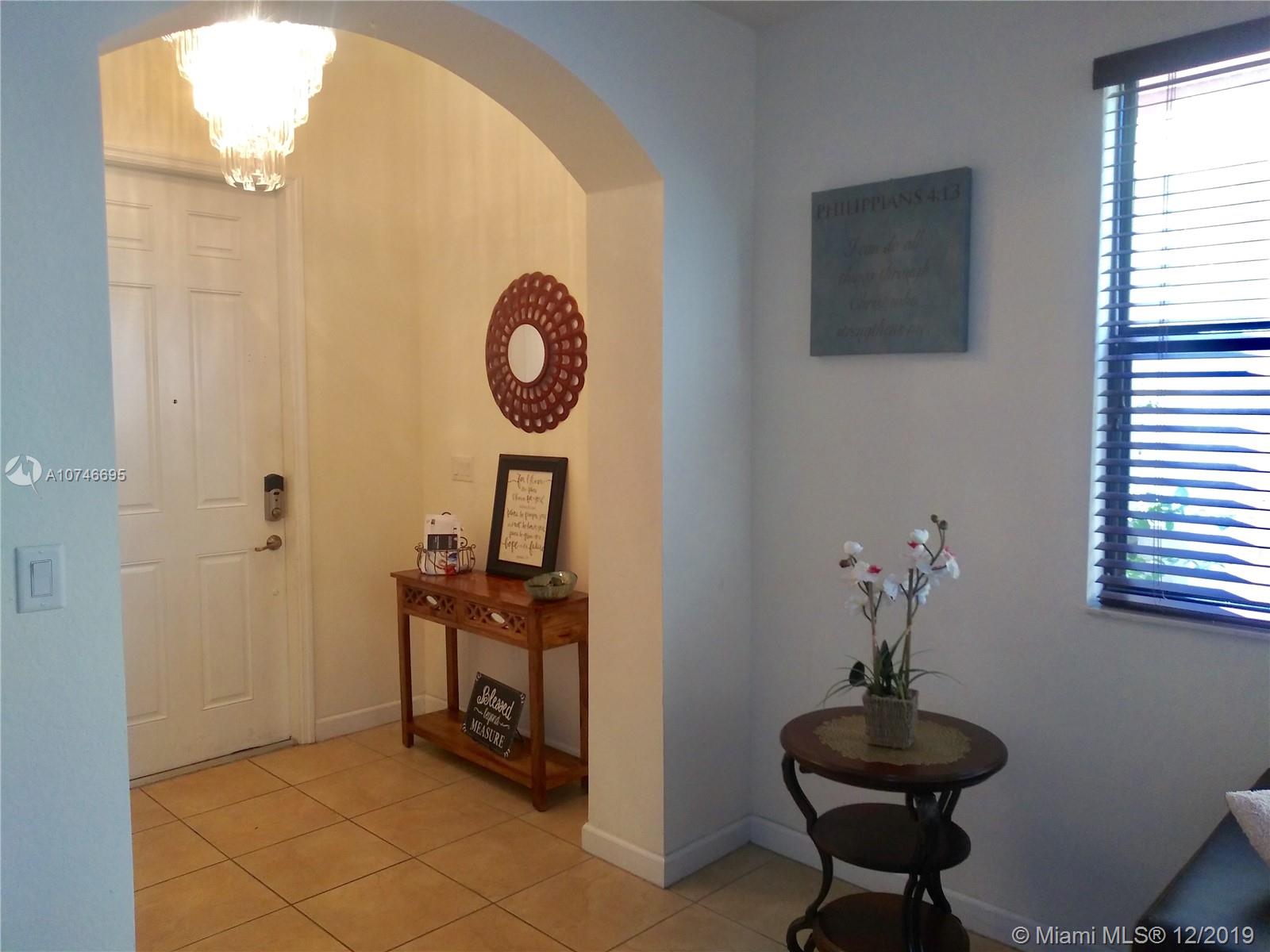For more information regarding the value of a property, please contact us for a free consultation.
706 SE 34th Ter Homestead, FL 33033
Want to know what your home might be worth? Contact us for a FREE valuation!

Our team is ready to help you sell your home for the highest possible price ASAP
Key Details
Sold Price $357,000
Property Type Single Family Home
Sub Type Single Family Residence
Listing Status Sold
Purchase Type For Sale
Square Footage 2,913 sqft
Price per Sqft $122
Subdivision Baywinds At Cozumel
MLS Listing ID A10746695
Sold Date 03/09/20
Style Detached,Two Story
Bedrooms 5
Full Baths 3
Construction Status Resale
HOA Fees $171/mo
HOA Y/N Yes
Year Built 2015
Annual Tax Amount $6,431
Tax Year 2018
Contingent No Contingencies
Lot Size 4,000 Sqft
Property Description
BEAUTIFUL SINGLE FAMILY HOME LOCATED IN BAYWINDS OF COZUMEL AT ISLES OF OASIS. BUILD BY LENNAR IN 2015. THIS HOME FEATURES: 5 BEDROOMS, 3 FULL BATHROOMS, 2 CAR GARAGE, OPEN FLOOR PLAN WITH TILE THROUGHOUT THE FIRST FLOOR. OPEN KITCHEN WITH EXPRESSO CABINETS & STAINLESS STEEL APPLIANCES. OVERSIZED MASTER BEDROOM WITH WALK IN CLOSET. THE MASTER BATHROOM HAS DOUBLE SINKS, ROMAN TUB & SEPARATE WALK IN SHOWER. SEPARATE LAUNDRY ROOM UPSTAIRS. ONE BEDROOM WITH ONE FULL BATHROOM IS DOWNSTAIRS. THIS HOME IS PERFECT FOR ALL YOUR ENTERTAINING. GATED COMMUNITY. STATE OF THE ART CLUBHOUSE WITH A POOL, GYM & SPLASH AREA FOR THE KIDS. CLOSE TO THE FL TURNPIKE, FLORIDA KEYS & RESTAURANTS AND SHOPPING. MAKE THIS YOUR HOME TODAY! SELLER IS MOTIVATED TO SELL FAST! CALL TODAY TO SCHEDULE YOUR TOUR!!!
Location
State FL
County Miami-dade County
Community Baywinds At Cozumel
Area 79
Interior
Interior Features Breakfast Bar, Bedroom on Main Level, Closet Cabinetry, Dining Area, Separate/Formal Dining Room, First Floor Entry, Garden Tub/Roman Tub, Kitchen Island, Living/Dining Room, Pantry, Upper Level Master, Walk-In Closet(s)
Heating Central
Cooling Central Air
Flooring Carpet, Tile
Appliance Dryer, Dishwasher, Electric Range, Electric Water Heater, Disposal, Ice Maker, Microwave, Refrigerator, Washer
Exterior
Exterior Feature Storm/Security Shutters
Parking Features Attached
Garage Spaces 2.0
Pool None, Community
Community Features Clubhouse, Fitness, Pool
View Garden
Roof Type Spanish Tile
Garage Yes
Building
Lot Description < 1/4 Acre
Faces East
Story 2
Sewer Public Sewer
Water Public
Architectural Style Detached, Two Story
Level or Stories Two
Structure Type Block
Construction Status Resale
Others
HOA Fee Include Common Areas,Maintenance Grounds,Maintenance Structure,Recreation Facilities
Senior Community No
Tax ID 10-79-15-019-0630
Security Features Smoke Detector(s)
Acceptable Financing Cash, Conventional, FHA, VA Loan
Listing Terms Cash, Conventional, FHA, VA Loan
Financing VA
Read Less
Bought with Exclusive Premier Realty
Learn More About LPT Realty





