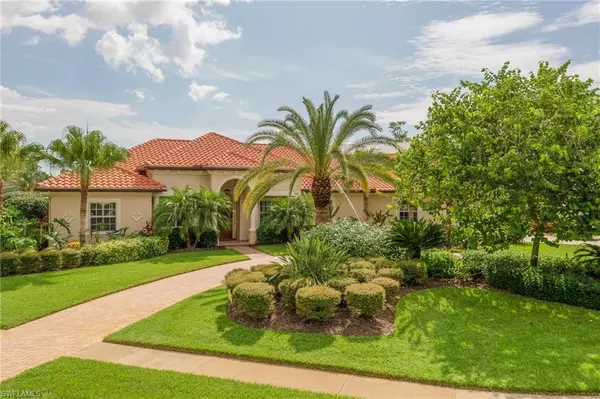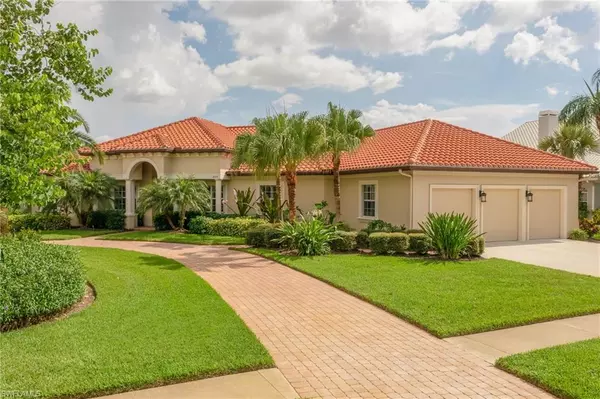For more information regarding the value of a property, please contact us for a free consultation.
2084 Imperial CIR Naples, FL 34110
Want to know what your home might be worth? Contact us for a FREE valuation!

Our team is ready to help you sell your home for the highest possible price ASAP
Key Details
Sold Price $1,499,900
Property Type Single Family Home
Sub Type Ranch,Single Family Residence
Listing Status Sold
Purchase Type For Sale
Square Footage 3,194 sqft
Price per Sqft $469
Subdivision Imperial Golf Estates
MLS Listing ID 222060783
Sold Date 09/20/22
Bedrooms 3
Full Baths 3
HOA Y/N Yes
Originating Board Naples
Year Built 2003
Annual Tax Amount $6,134
Tax Year 2021
Lot Size 0.400 Acres
Acres 0.4
Property Description
Wow!
This 3+den, 3 bath, 3 car garage custom built home on .40 acre corner lot with water views in Imperial Golf Estates is stunning.
This spacious one story 3,194 under A/C sq/ft pool with spa home offers an expansive lanai for watching sunsets and entertaining. Built in 2003, this immaculately maintained residence (one owner) has an open floor plan with amazing flow for entertaining in addition to separate guest quarters. Some of the highlights include a new roof in 2018, storm shutters, paver driveway, whole home Generac generator, oversized lot, privacy with the empty lot next door, plantation shutters and custom window treatments, designer lighting, gas cooktop, and lush landscaping just to name a few. Residents enjoy a gated golf community with the main gate entrance located off of 41 and the second entrance for residents is in close proximity to the property just off Livingston Rd.
Low HOA fees include cable and high speed fiber optic internet with an optional membership to Imperial Golf Club.
Location
State FL
County Collier
Area Imperial Golf Estates
Rooms
Bedroom Description First Floor Bedroom,Master BR Ground,Master BR Sitting Area,Split Bedrooms
Dining Room Dining - Family, Dining - Living
Kitchen Island, Pantry
Interior
Interior Features Closet Cabinets, Foyer, French Doors, Laundry Tub, Pantry, Smoke Detectors, Tray Ceiling(s), Walk-In Closet(s), Window Coverings
Heating Central Electric
Flooring Carpet, Tile
Equipment Auto Garage Door, Cooktop - Gas, Dishwasher, Disposal, Double Oven, Dryer, Microwave, Refrigerator/Icemaker, Security System, Self Cleaning Oven, Washer
Furnishings Unfurnished
Fireplace No
Window Features Window Coverings
Appliance Gas Cooktop, Dishwasher, Disposal, Double Oven, Dryer, Microwave, Refrigerator/Icemaker, Self Cleaning Oven, Washer
Heat Source Central Electric
Exterior
Exterior Feature Screened Lanai/Porch
Parking Features Circular Driveway, Driveway Paved, Guest, Load Space, Paved, Attached
Garage Spaces 3.0
Pool Below Ground, Concrete, Gas Heat, Screen Enclosure
Community Features Clubhouse, Golf, Putting Green, Restaurant, Sidewalks, Street Lights, Gated
Amenities Available Bike And Jog Path, Clubhouse, Golf Course, Private Membership, Putting Green, Restaurant, See Remarks, Sidewalk, Streetlight
Waterfront Description Lake
View Y/N Yes
View Lake
Roof Type Tile
Street Surface Paved
Total Parking Spaces 3
Garage Yes
Private Pool Yes
Building
Lot Description Corner Lot, Oversize
Story 1
Water Central
Architectural Style Ranch, Single Family
Level or Stories 1
Structure Type Concrete Block,Poured Concrete,Stucco
New Construction No
Schools
Elementary Schools Veterans Memorial El
Middle Schools North Naples Middle School
High Schools Gulf Coast High School
Others
Pets Allowed Yes
Senior Community No
Tax ID 51544808351
Ownership Single Family
Security Features Security System,Gated Community,Smoke Detector(s)
Read Less

Bought with Alfred Robbins Realty Group




