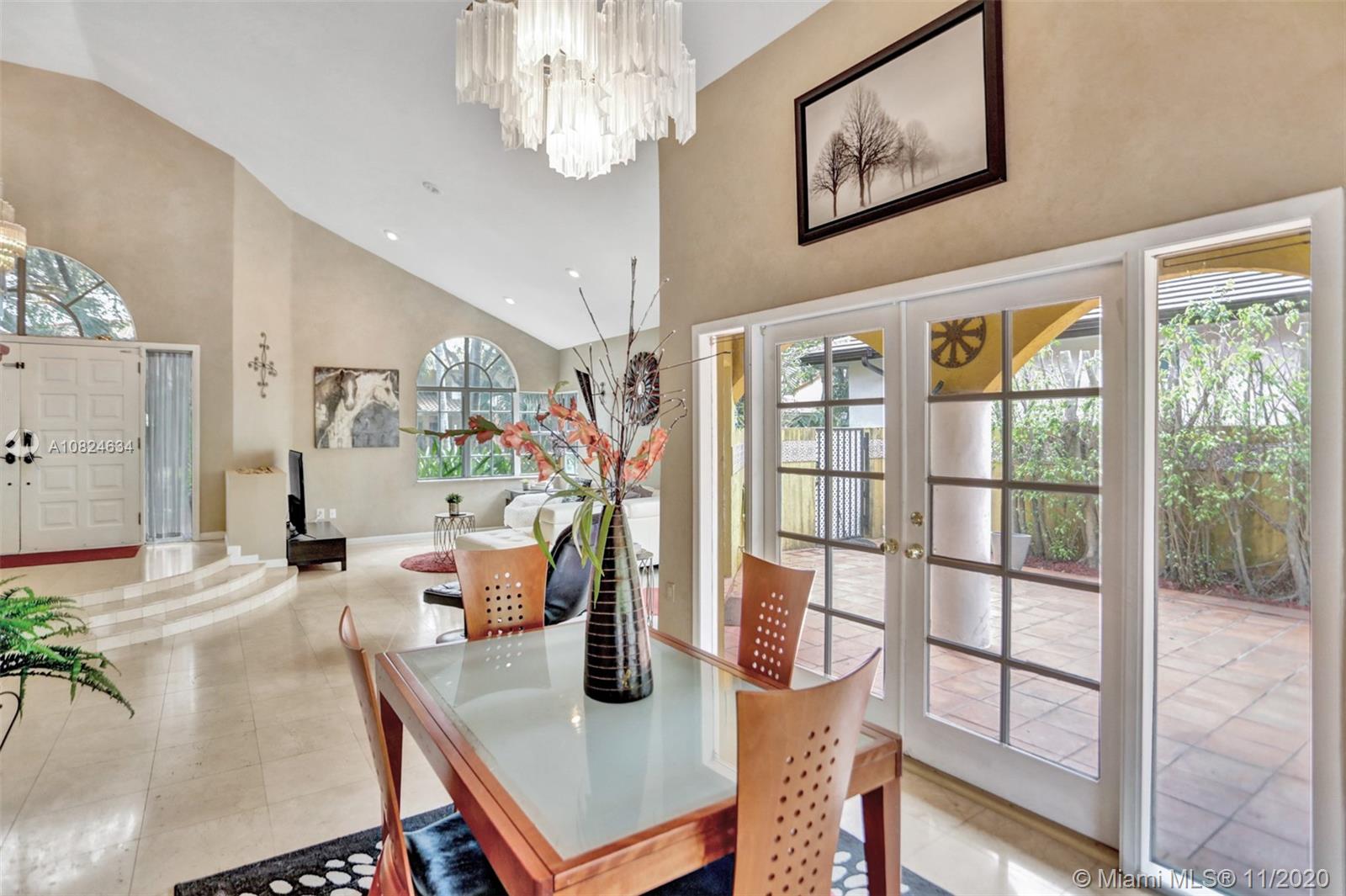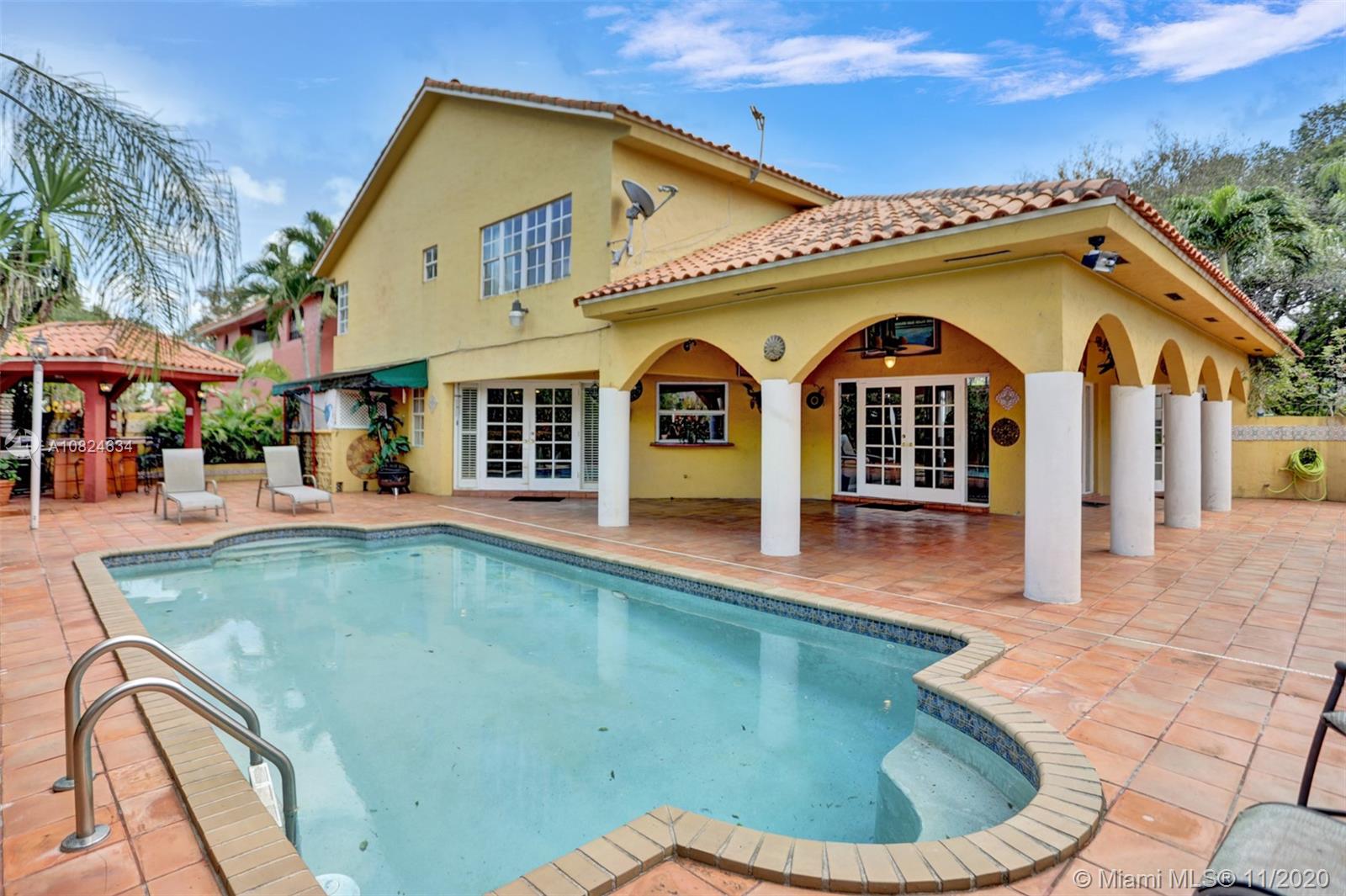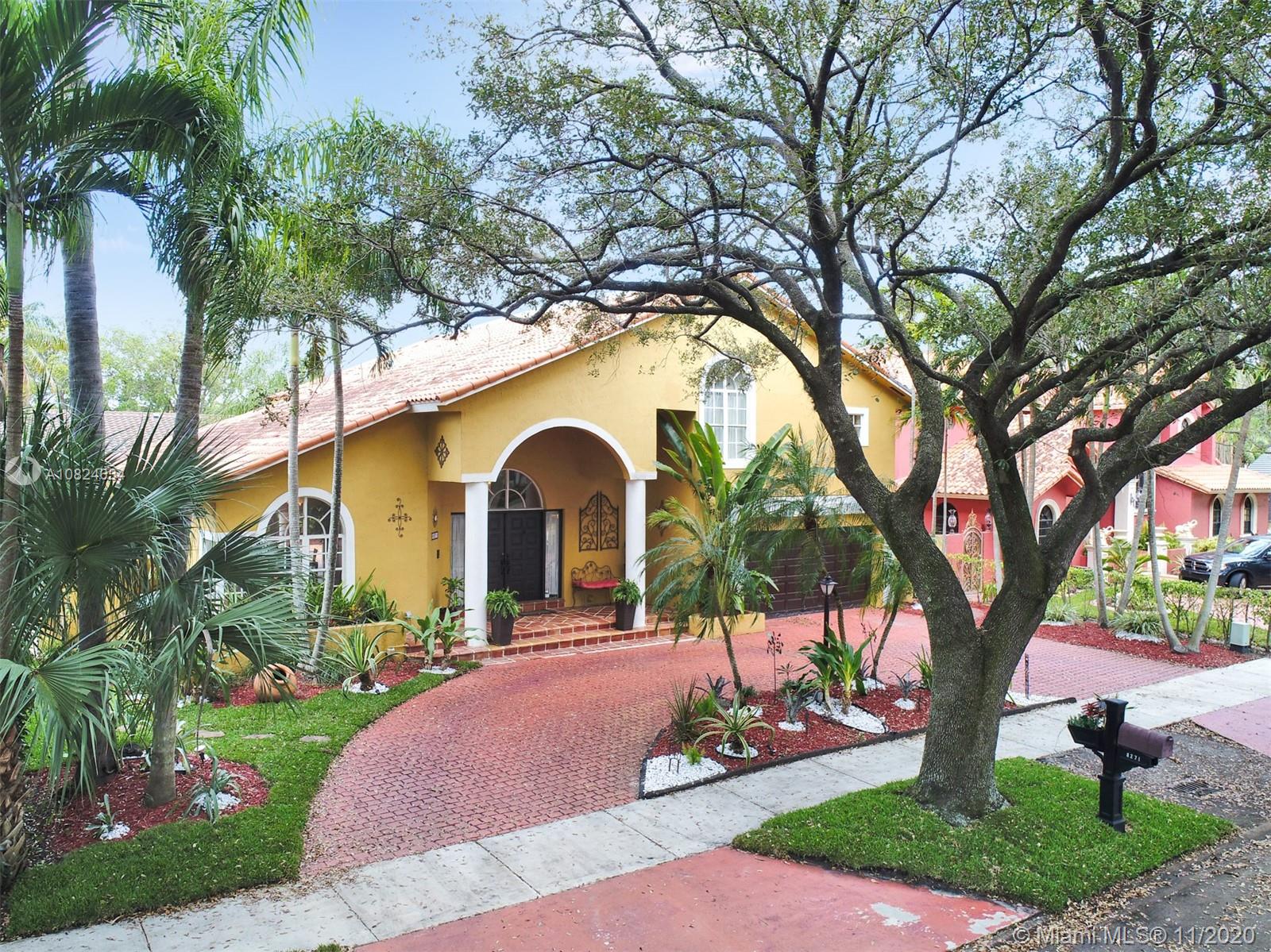For more information regarding the value of a property, please contact us for a free consultation.
8271 NW 166th Ter Miami Lakes, FL 33016
Want to know what your home might be worth? Contact us for a FREE valuation!

Our team is ready to help you sell your home for the highest possible price ASAP
Key Details
Sold Price $671,500
Property Type Single Family Home
Sub Type Single Family Residence
Listing Status Sold
Purchase Type For Sale
Square Footage 3,628 sqft
Price per Sqft $185
Subdivision 1St Addn To Royal Oaks
MLS Listing ID A10824634
Sold Date 03/31/21
Style Detached,Two Story
Bedrooms 4
Full Baths 3
Construction Status Resale
HOA Fees $12/ann
HOA Y/N Yes
Year Built 1988
Annual Tax Amount $7,402
Tax Year 2019
Contingent Pending Inspections
Lot Size 7,909 Sqft
Property Description
APPROVED SHORT SALE. BEST PRICE PER SQ. FT. IN ROYAL OAKS. Contemporary design, 2 story, 2 car garage, pool home boasting over 3,600 SqFt. under air. Highly desired and sought after Royal Oaks is a private, amazing tree-lined, gated, family-oriented community and absolutely all about a certain lifestyle. Large kitchen w/ island, wood cabinets, SS appliances which effortlessly pours into the formal dining room & built-in bar, great angles! Large master suite & master bathroom with sitting area, J&J bath connects 3rd & 4th.1 full bed & bath downstairs. Circular entrance, stamped concrete, Spanish clay tile roof, bright & open floor plan, high vaulted ceilings, lots of windows & marble floors. Covered & tiled lanai, large pool patio & BBQ/Bar area. Best deal in Royal Oaks!
Location
State FL
County Miami-dade County
Community 1St Addn To Royal Oaks
Area 20
Direction From Miami Lakes Dr (NW 154 ST) or NW 170 St take NW 82 AV and then West NW 168 ST, left on NW 83 Pl and left again on NW 166 Terrace, your home at the end of the block on the left side.
Interior
Interior Features Bedroom on Main Level, Breakfast Area, Dining Area, Separate/Formal Dining Room, First Floor Entry, Kitchen/Dining Combo, Sitting Area in Master, Upper Level Master, Attic
Heating Central
Cooling Central Air
Flooring Marble, Wood
Furnishings Unfurnished
Window Features Blinds
Appliance Dryer, Dishwasher, Disposal, Trash Compactor
Exterior
Exterior Feature Awning(s), Barbecue, Fence, Fruit Trees, Lighting, Patio, Storm/Security Shutters
Parking Features Attached
Garage Spaces 2.0
Pool In Ground, Outside Bath Access, Pool Equipment, Pool
Community Features Gated
Utilities Available Cable Available
View Garden, Pool
Roof Type Spanish Tile
Porch Patio
Garage Yes
Building
Lot Description Sprinklers Automatic, Sprinkler System, < 1/4 Acre
Faces South
Story 2
Sewer Public Sewer
Water Public
Architectural Style Detached, Two Story
Level or Stories Two
Structure Type Block
Construction Status Resale
Others
Senior Community No
Tax ID 32-20-15-004-0510
Security Features Security Gate,Gated Community
Acceptable Financing Cash, Conventional
Listing Terms Cash, Conventional
Financing Conventional
Read Less
Bought with Bella Mar Real Estate Inc.




