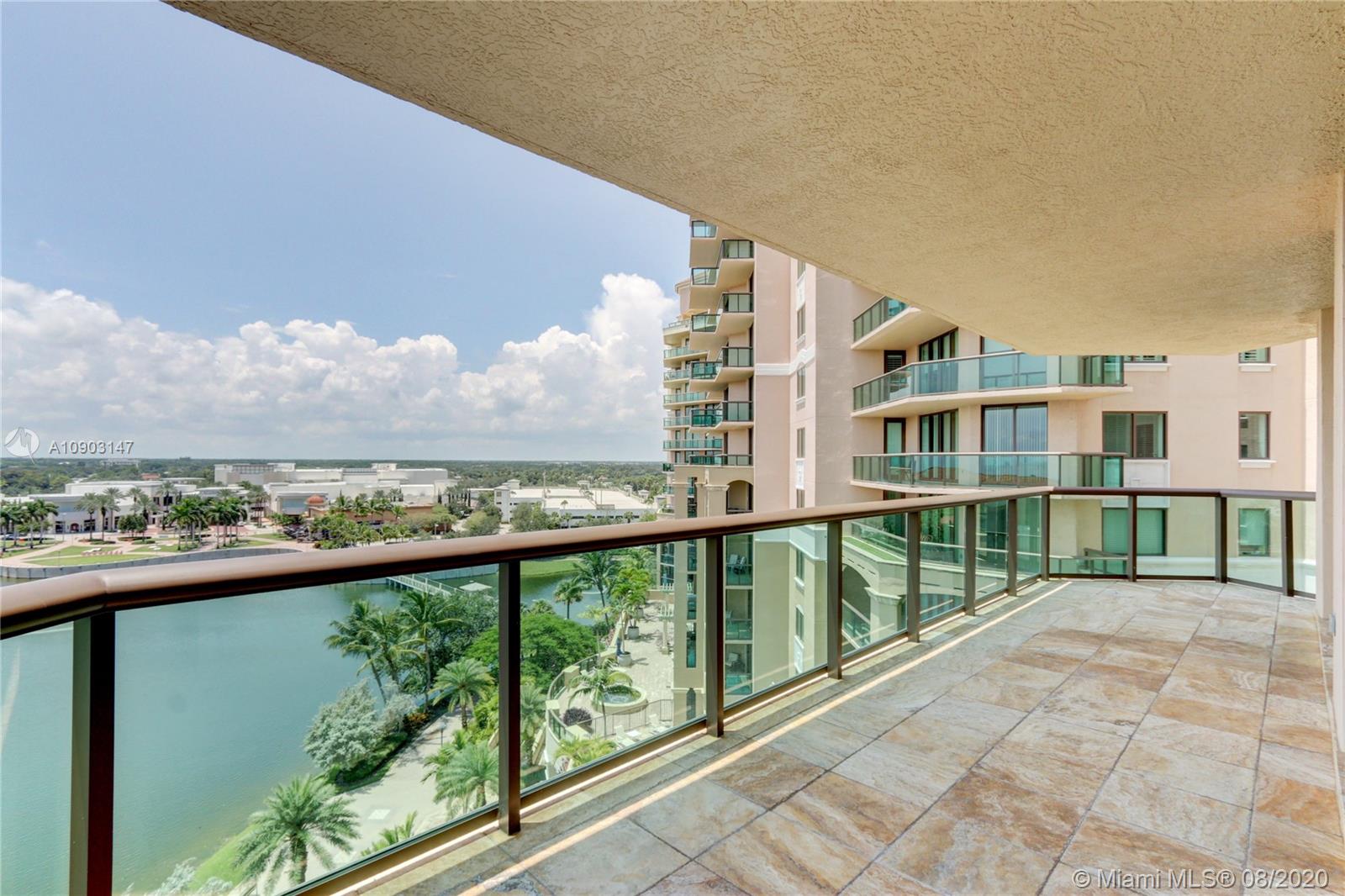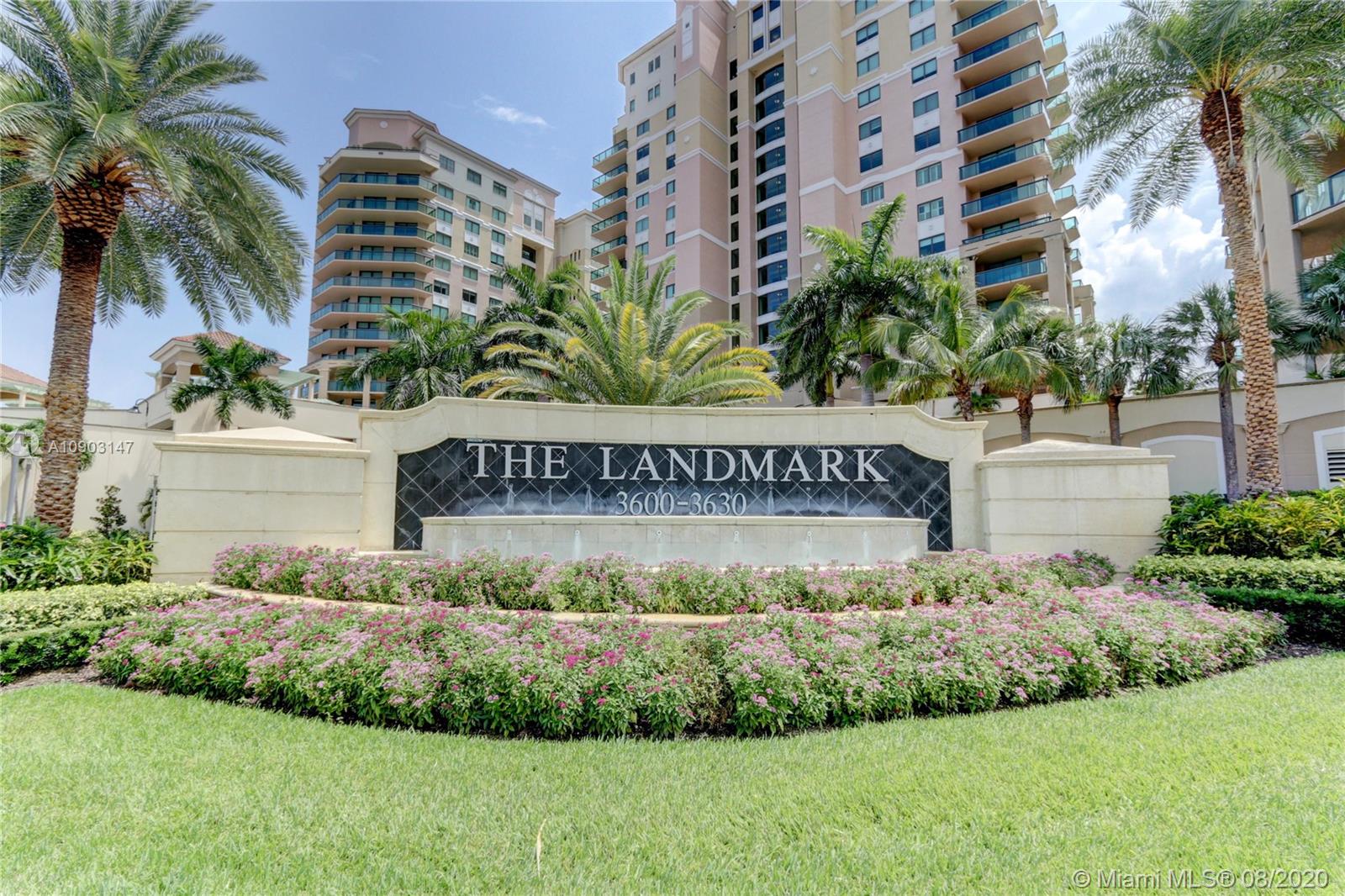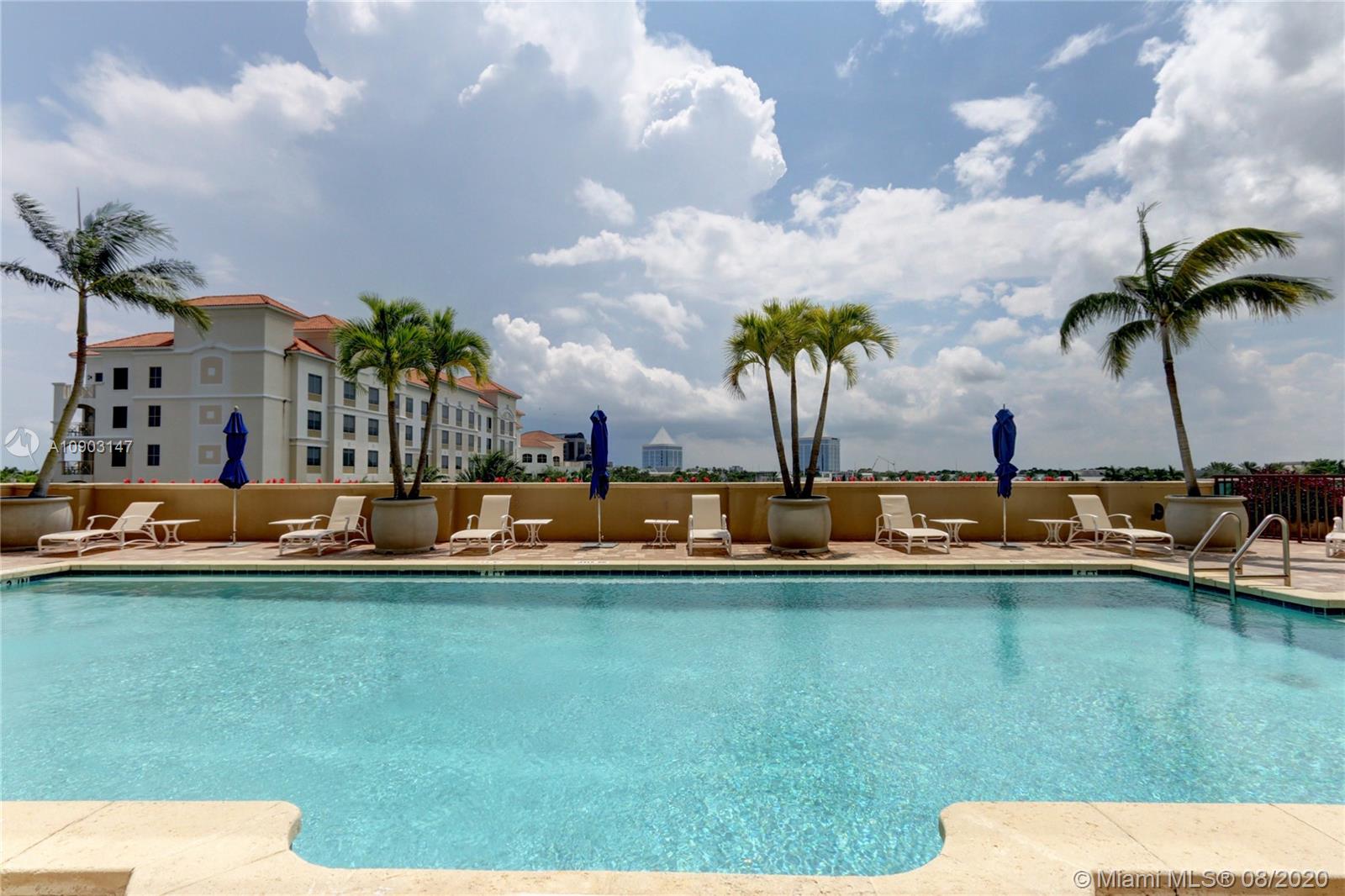For more information regarding the value of a property, please contact us for a free consultation.
3610 Gardens Pkwy #801A Palm Beach Gardens, FL 33410
Want to know what your home might be worth? Contact us for a FREE valuation!

Our team is ready to help you sell your home for the highest possible price ASAP
Key Details
Sold Price $700,000
Property Type Condo
Sub Type Condominium
Listing Status Sold
Purchase Type For Sale
Square Footage 2,300 sqft
Price per Sqft $304
Subdivision Landmark At The Gardens C
MLS Listing ID A10903147
Sold Date 04/05/21
Style High Rise
Bedrooms 3
Full Baths 3
Construction Status Resale
HOA Fees $1,703/mo
HOA Y/N Yes
Year Built 2007
Annual Tax Amount $11,174
Tax Year 2019
Contingent 3rd Party Approval
Property Description
Private & Virtual Showings avail. The Landmark offers the luxury and carefree lifestyle you deserve. Magnificent panoramic views. 3 beds, 3 baths and an additional Leisure/Family/office room. Quality is evident from the Rectified Porcelain and Marble floors to the Gourmet Kitchen with Kitchen Aid Designer Appliance Package and Wood Cabinetry. Enjoy coffee or cocktails on your 10 x 54 ft open balcony overlooking the skyline from Jupiter to Palm Beach. 2,841 total sq. ft. of Opulence. PBG only Luxury High Rise which includes amenities such as 24 hr. Front Desk, 24 hr. Valet, Concierge, Security, Housekeeping, Pool, Fitness Center, Theater & Club Rooms, Putting Green, Business Center, & Bocce Court. Pet Friendly. World-class shopping & fine dining. Minutes to pristine beaches, and airports.
Location
State FL
County Palm Beach County
Community Landmark At The Gardens C
Area 5230
Direction I 95 to PGA Blvd Exit. Go East to left on Fairchild, left on Garden Parkway.
Interior
Interior Features Built-in Features, Bedroom on Main Level, Breakfast Area, Entrance Foyer, Family/Dining Room, Garden Tub/Roman Tub, High Ceilings, Kitchen Island, Living/Dining Room, Sitting Area in Master, Bar, Intercom
Heating Central, Electric
Cooling Central Air, Ceiling Fan(s), Electric
Flooring Carpet, Ceramic Tile, Marble, Parquet
Equipment Intercom
Furnishings Unfurnished
Window Features Blinds,Drapes,Impact Glass
Appliance Built-In Oven, Dryer, Dishwasher, Electric Range, Electric Water Heater, Disposal, Ice Maker, Microwave, Refrigerator, Self Cleaning Oven, Washer
Exterior
Exterior Feature Balcony, Barbecue, Security/High Impact Doors
Parking Features Detached
Garage Spaces 2.0
Pool Association, Heated
Utilities Available Cable Available
Amenities Available Billiard Room, Bike Storage, Business Center, Clubhouse, Fitness Center, Barbecue, Picnic Area, Pool, Putting Green(s), Shuffleboard Court, Storage, Trail(s), Elevator(s)
Waterfront Description Lake Front,Waterfront
View Y/N Yes
View City, Lake, Pool
Porch Balcony, Open
Garage Yes
Building
Story 1
Architectural Style High Rise
Level or Stories One
Structure Type Block
Construction Status Resale
Schools
Elementary Schools Dwight D. Eisenhower
Middle Schools Howell L. Watkins
High Schools William T Dwyer
Others
Pets Allowed Conditional, Yes
HOA Fee Include All Facilities,Association Management,Common Areas,Cable TV,Internet,Maintenance Grounds,Maintenance Structure,Parking,Pool(s),Recreation Facilities,Reserve Fund,Security,Water
Senior Community No
Tax ID 52434206190010801
Security Features Fire Sprinkler System,Smoke Detector(s)
Acceptable Financing Cash, Conventional, FHA, VA Loan
Listing Terms Cash, Conventional, FHA, VA Loan
Financing Cash
Pets Allowed Conditional, Yes
Read Less
Bought with PBI Executive Real Estate LLC




