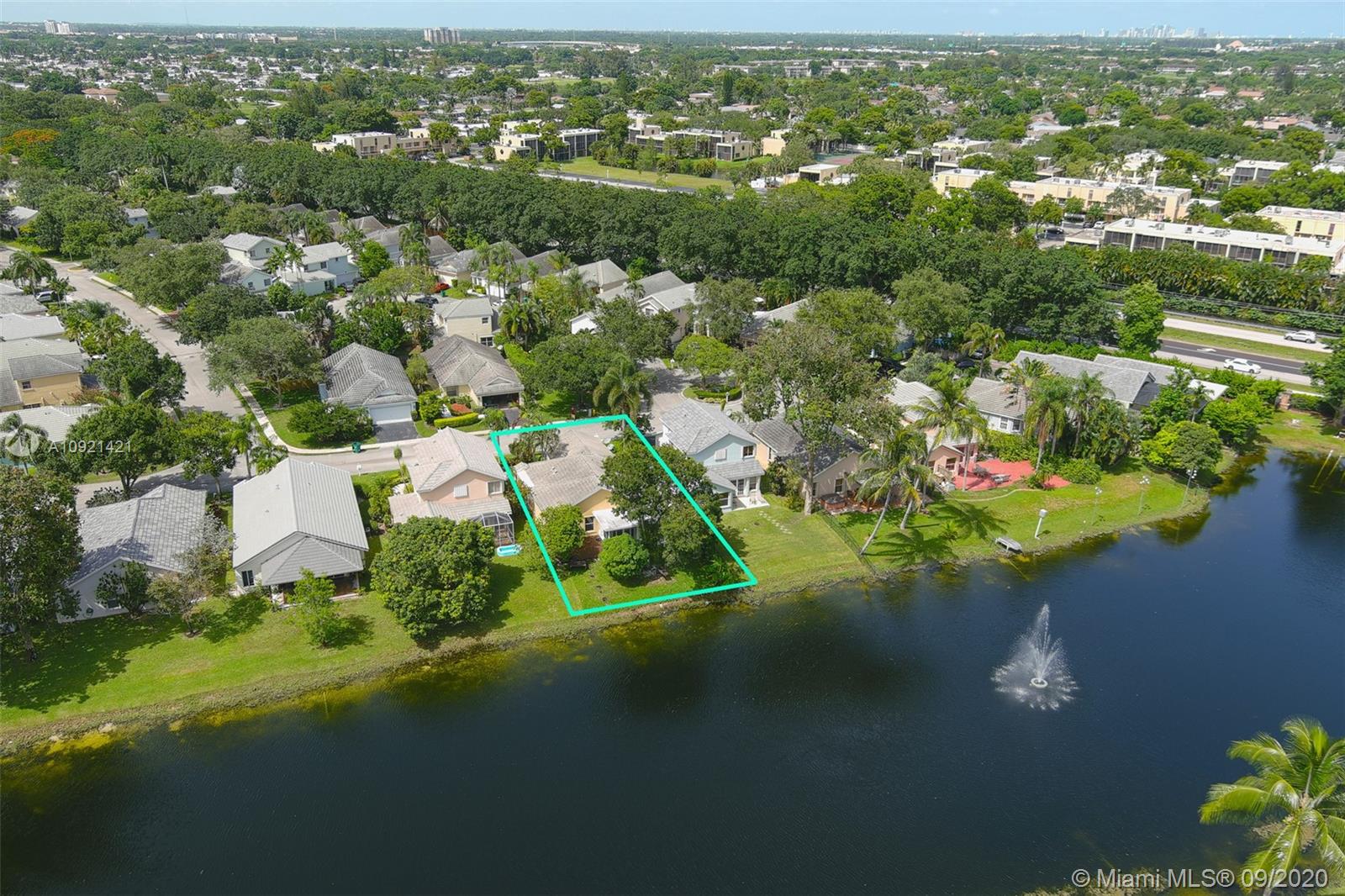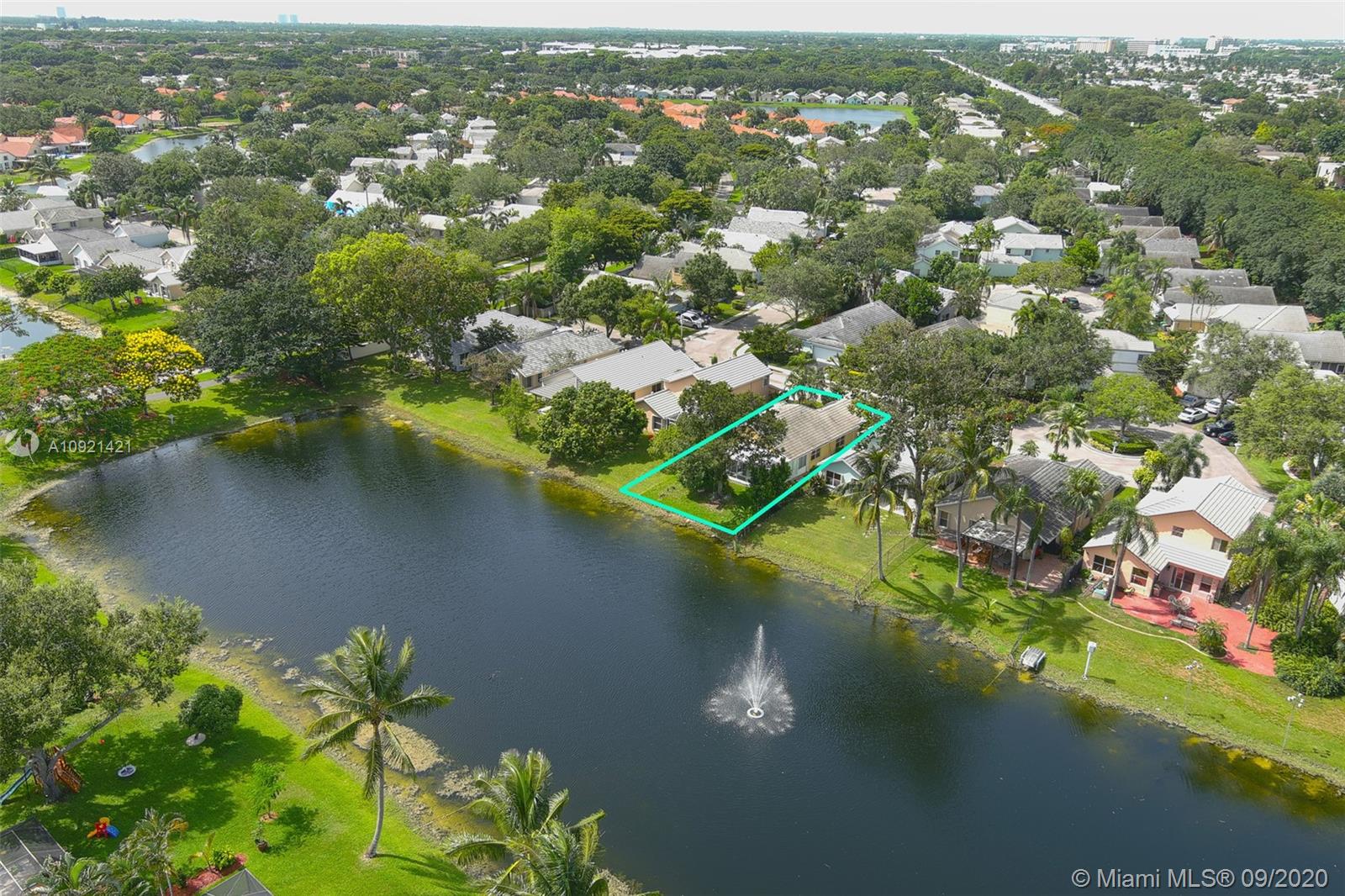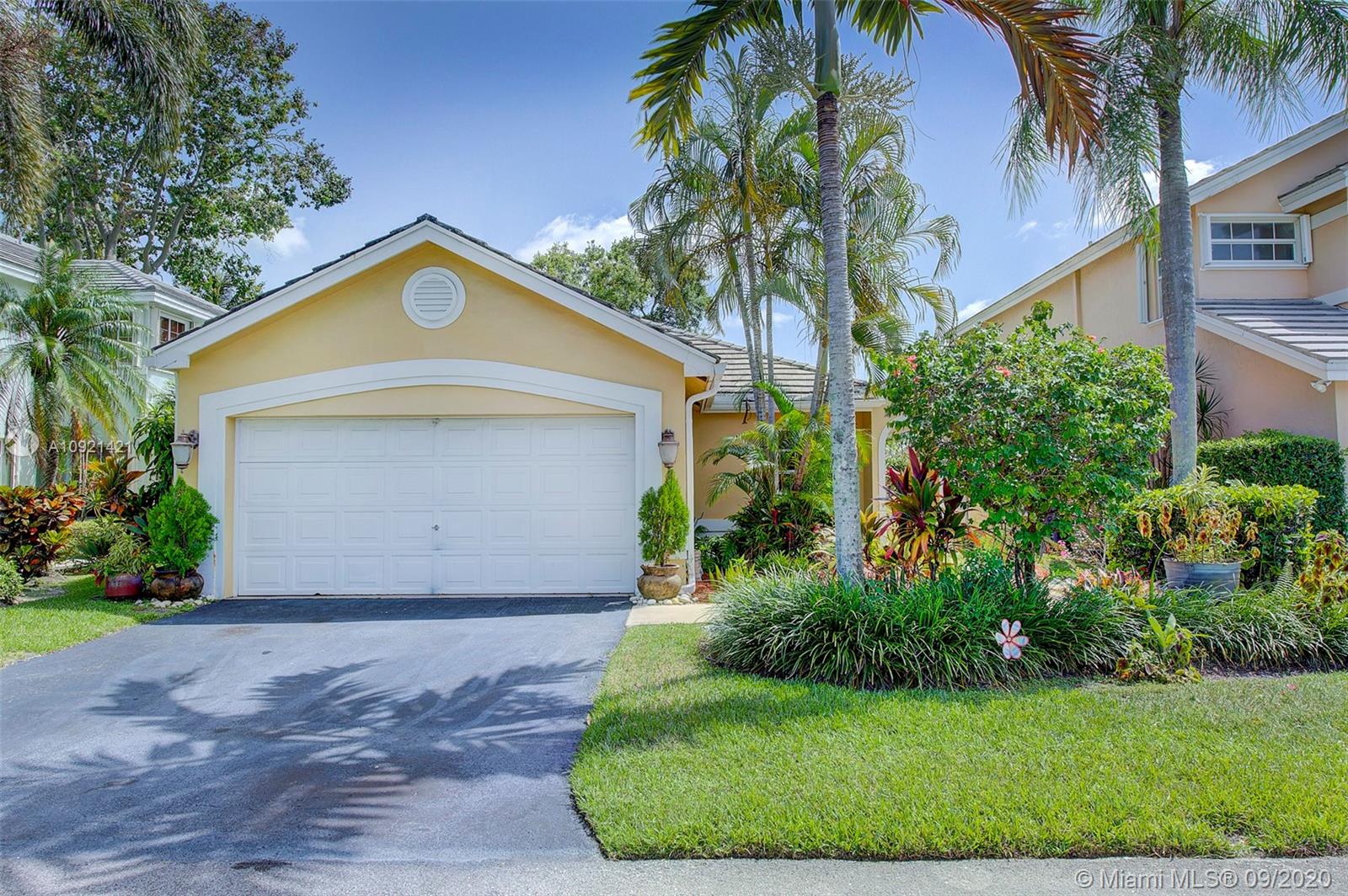For more information regarding the value of a property, please contact us for a free consultation.
8900 Woodside Ct Davie, FL 33328
Want to know what your home might be worth? Contact us for a FREE valuation!

Our team is ready to help you sell your home for the highest possible price ASAP
Key Details
Sold Price $365,000
Property Type Single Family Home
Sub Type Single Family Residence
Listing Status Sold
Purchase Type For Sale
Square Footage 1,496 sqft
Price per Sqft $243
Subdivision Forest Ridge Cluster Home
MLS Listing ID A10921421
Sold Date 10/30/20
Style Detached,One Story
Bedrooms 2
Full Baths 2
Construction Status Resale
HOA Fees $180/mo
HOA Y/N Yes
Year Built 1990
Annual Tax Amount $3,239
Tax Year 2019
Contingent No Contingencies
Lot Size 5,490 Sqft
Property Description
Back on the market! Buyers financing fell through 3 days prior to closing. Home already appraised! Come step inside this LOVELY lakefront home in the highly sought after community of Forest Ridge! Freshly painted interior! Updated kitchen with granite countertops, wood cabinets and new appliances! Spacious bedrooms with walk-in closet in the master. +BONUS Florida room addition with AC and ceiling fan. This adds 250+ additional sq ft to the living area!! Excellent area to enjoy the beautiful calming lake views. Both bathrooms have been updated and remodeled with walk in showers. Tile and wood flooring throughout. Very desirable neighborhood with gorgeous trees, bike/jogging paths, community pool & A+ school district.
Location
State FL
County Broward County
Community Forest Ridge Cluster Home
Area 3880
Interior
Interior Features Built-in Features, Closet Cabinetry, First Floor Entry, Main Level Master, Pantry
Heating Central
Cooling Central Air, Ceiling Fan(s)
Flooring Tile, Wood
Appliance Built-In Oven, Dryer, Electric Water Heater, Disposal, Ice Maker, Microwave, Water Heater, Water Purifier, Washer
Laundry In Garage
Exterior
Exterior Feature Lighting
Garage Spaces 2.0
Pool None, Community
Community Features Pool, Sidewalks
Utilities Available Cable Available
Waterfront Description Lake Front,Waterfront
View Y/N Yes
View Lake
Roof Type Spanish Tile
Garage Yes
Building
Lot Description < 1/4 Acre
Faces North
Story 1
Sewer Public Sewer
Water Public
Architectural Style Detached, One Story
Structure Type Block
Construction Status Resale
Others
Pets Allowed Conditional, Yes
Senior Community No
Tax ID 504120050420
Security Features Security System Leased,Smoke Detector(s)
Acceptable Financing Cash, Conventional, FHA, VA Loan
Listing Terms Cash, Conventional, FHA, VA Loan
Financing FHA
Pets Allowed Conditional, Yes
Read Less
Bought with RE/MAX Realty Associates




