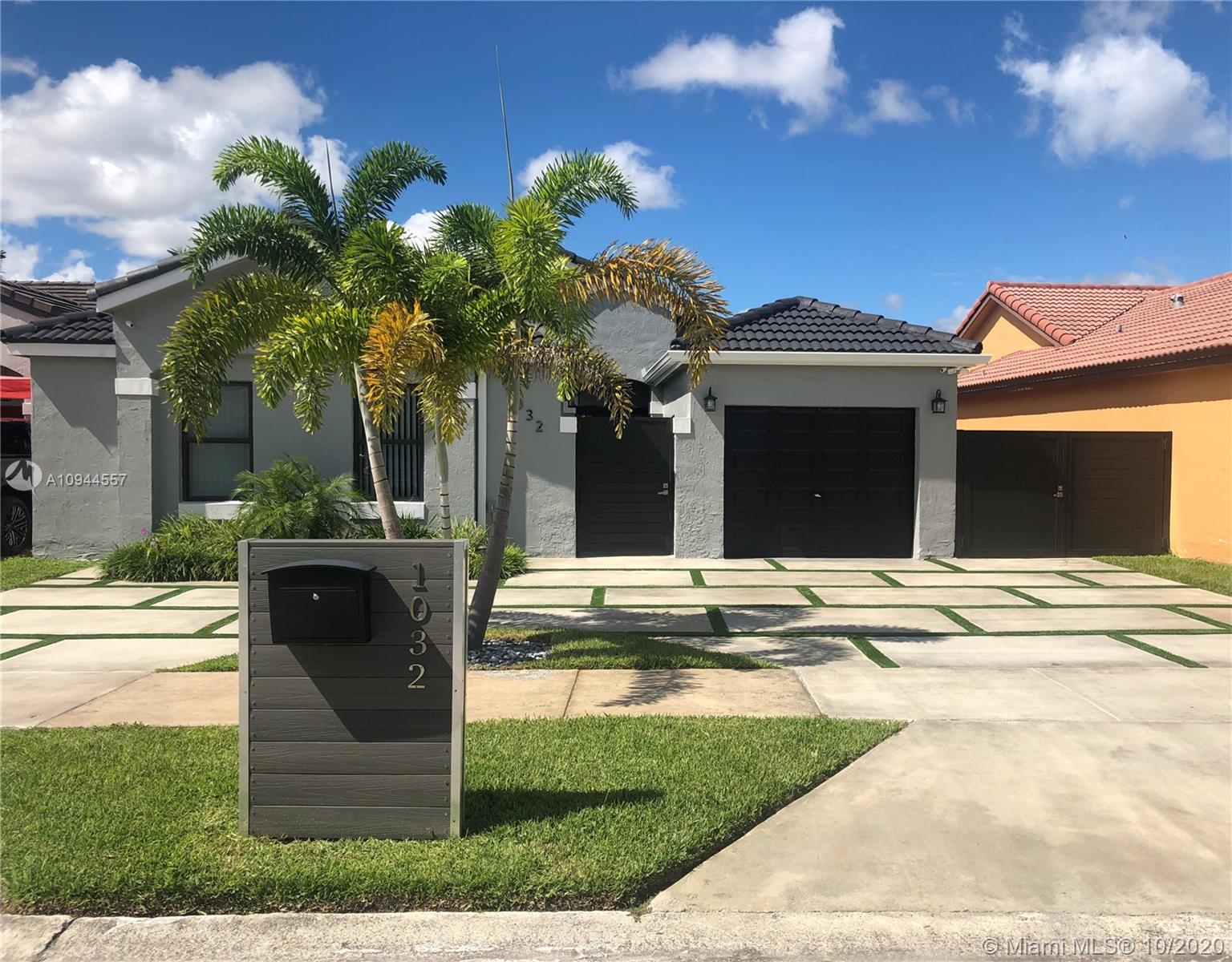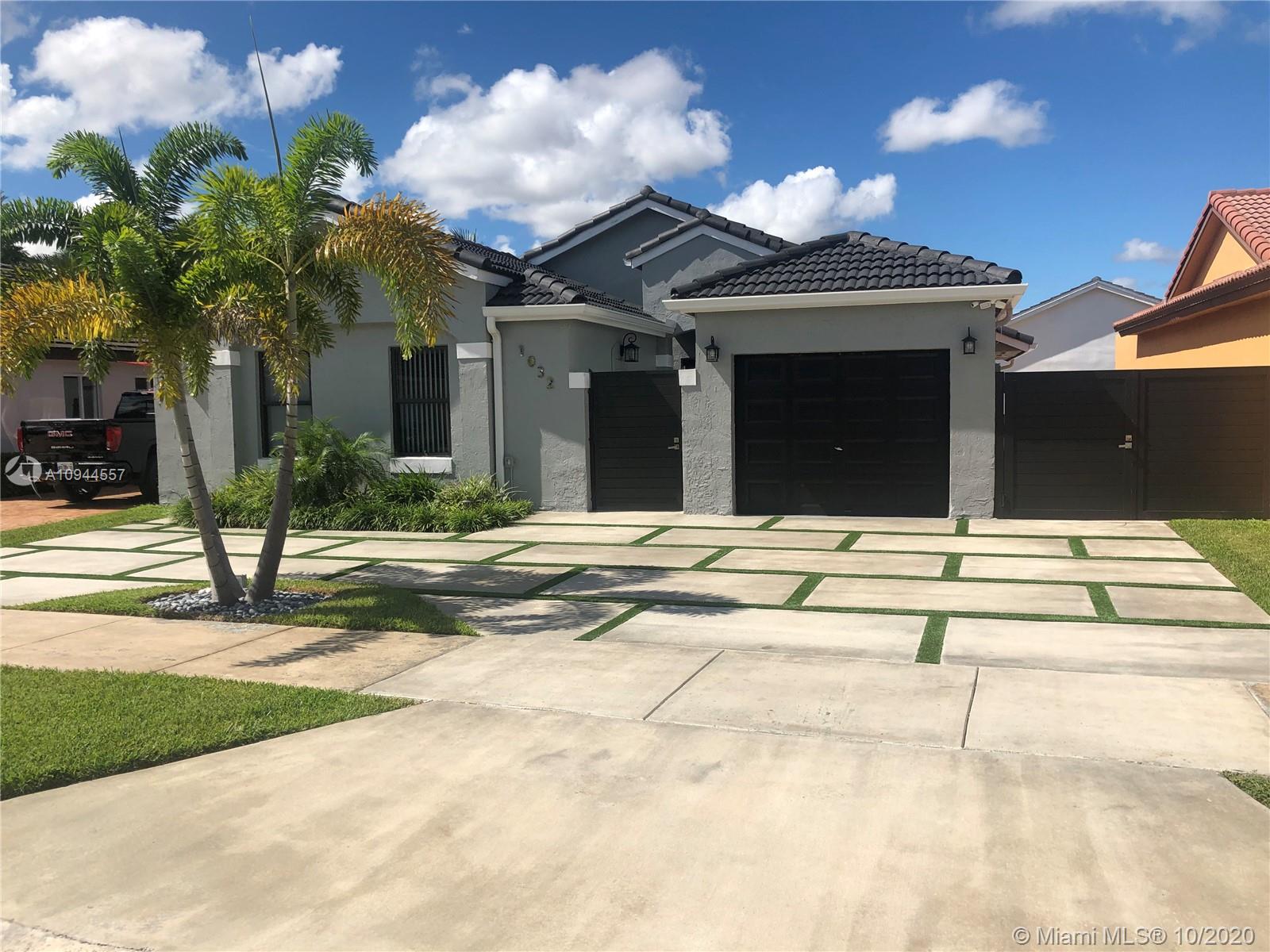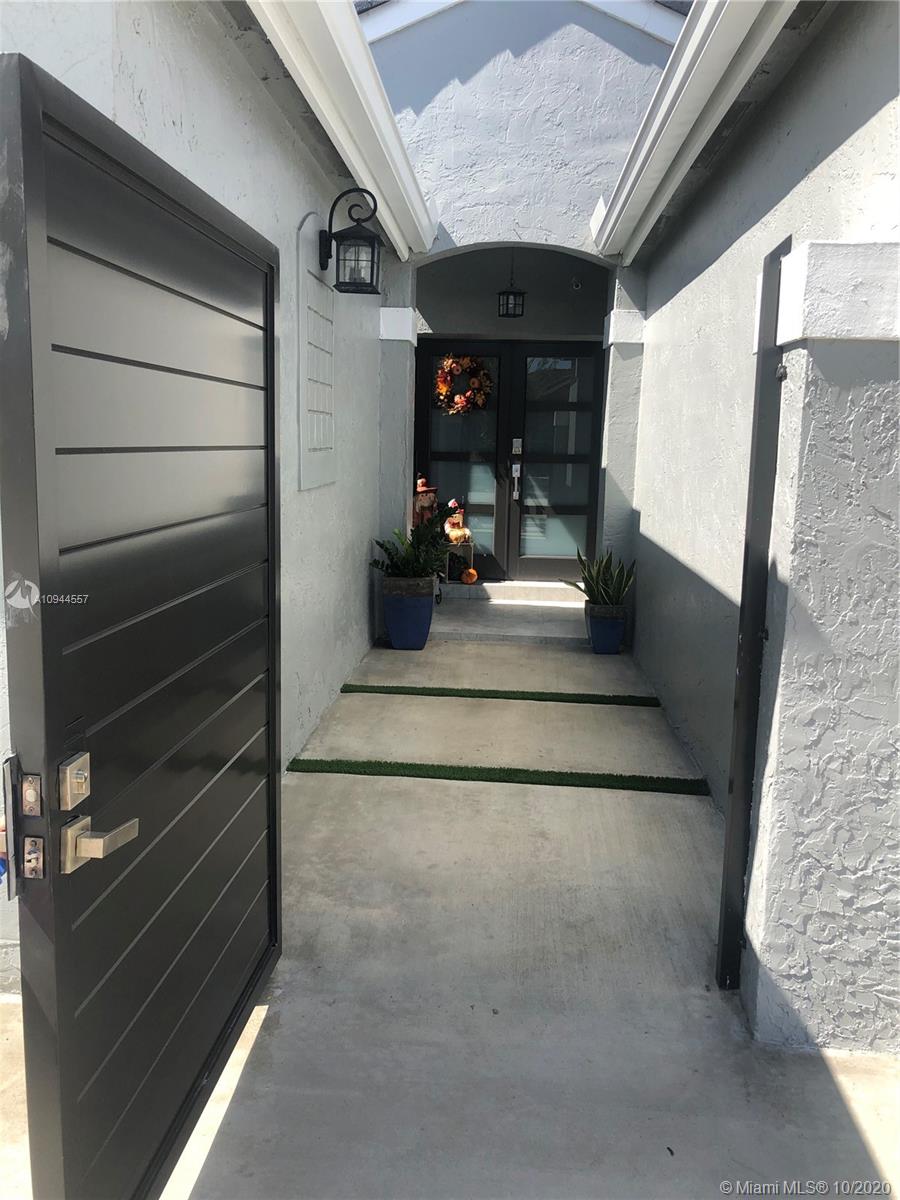For more information regarding the value of a property, please contact us for a free consultation.
1032 NW 133rd Ct Miami, FL 33182
Want to know what your home might be worth? Contact us for a FREE valuation!

Our team is ready to help you sell your home for the highest possible price ASAP
Key Details
Sold Price $475,000
Property Type Single Family Home
Sub Type Single Family Residence
Listing Status Sold
Purchase Type For Sale
Square Footage 1,822 sqft
Price per Sqft $260
Subdivision Venezia Homes Estates Ist
MLS Listing ID A10944557
Sold Date 11/30/20
Style Detached,One Story
Bedrooms 3
Full Baths 2
Construction Status Effective Year Built
HOA Y/N No
Year Built 1991
Annual Tax Amount $4,225
Tax Year 2019
Contingent Pending Inspections
Lot Size 5,011 Sqft
Property Description
***Price has been reduced per appraisal report***Come live in your dream home! Beautiful 4/2 + Den completely renovated last year. Modern driveway. Impact door/windows throughout the entire house. The kitchen features brand new Kitchen Cabinets with gorgeous Waterfall Quartz Countertop. Beautiful 8"x 48" Premium Quality Porcelain Tiles through the entire house. Large Master Bedroom has its own bathroom with Whirlpool Bathtub, Dual Sink with Quartz Counter Top and Large Glass Shower with Custom Multi-Shower Head. Separate area for washer/dryer. Actual living area larger than tax roll; garage was converted to a separate room with its own Mini-Split AC and large closet. 24 hour notice required for appointment. Must have Pre-approval letter/DU Report
Location
State FL
County Miami-dade County
Community Venezia Homes Estates Ist
Area 39
Interior
Interior Features Bedroom on Main Level, French Door(s)/Atrium Door(s), Living/Dining Room, Main Level Master
Heating Central
Cooling Central Air, Ceiling Fan(s)
Flooring Tile
Window Features Impact Glass
Appliance Dryer, Dishwasher, Electric Water Heater, Disposal, Microwave, Refrigerator, Washer
Laundry Washer Hookup, Dryer Hookup
Exterior
Exterior Feature Security/High Impact Doors
Pool None
Utilities Available Cable Available
View Y/N No
View None
Roof Type Concrete
Garage No
Building
Lot Description < 1/4 Acre
Faces East
Story 1
Sewer Public Sewer
Water Public
Architectural Style Detached, One Story
Structure Type Other
Construction Status Effective Year Built
Schools
Middle Schools Paul Bell
Others
Pets Allowed No Pet Restrictions, Yes
Senior Community No
Tax ID 30-39-52-014-0660
Acceptable Financing Cash, Conventional, FHA, VA Loan
Listing Terms Cash, Conventional, FHA, VA Loan
Financing Cash
Special Listing Condition Listed As-Is
Pets Allowed No Pet Restrictions, Yes
Read Less
Bought with Dream Life Realty




