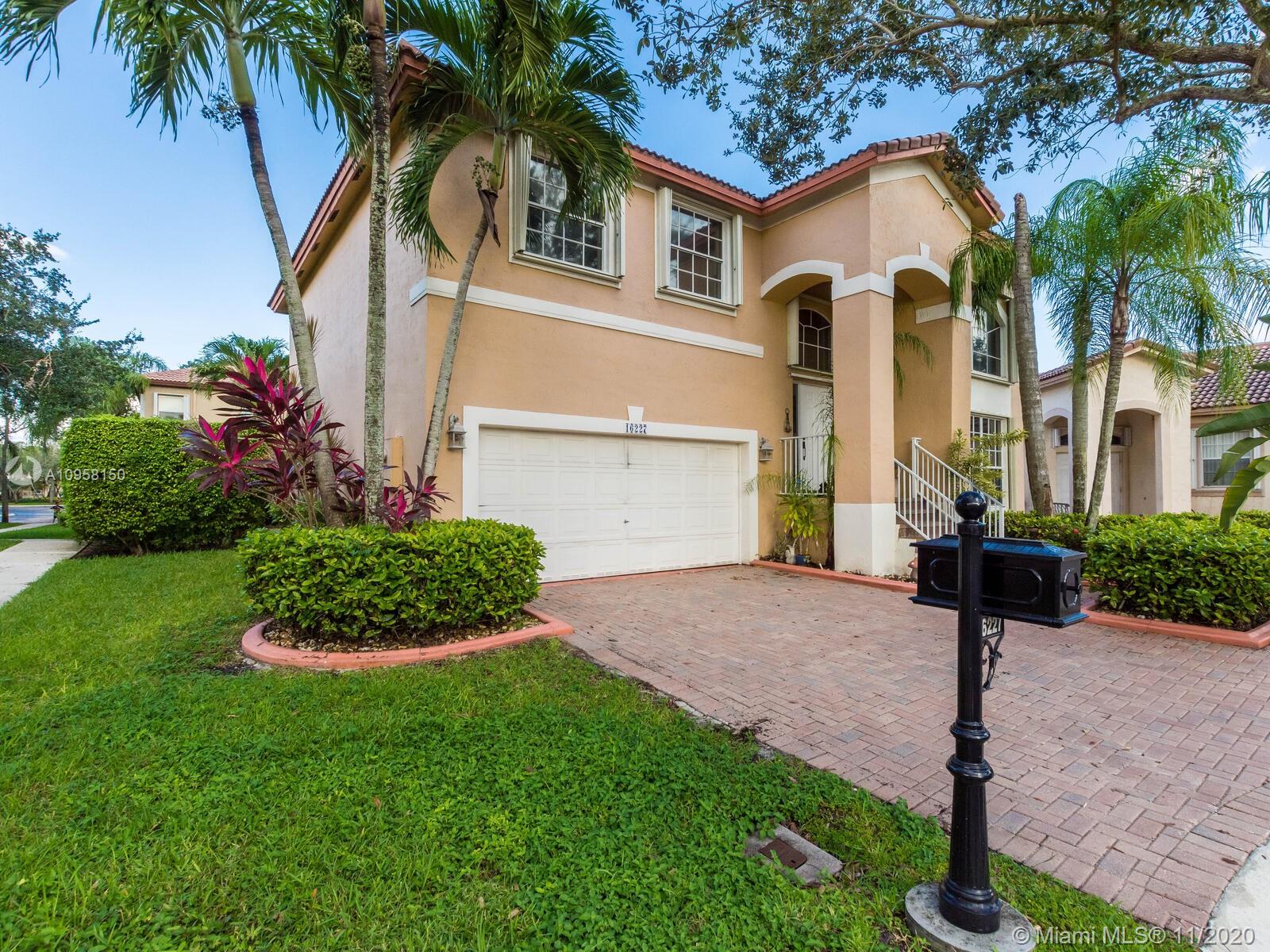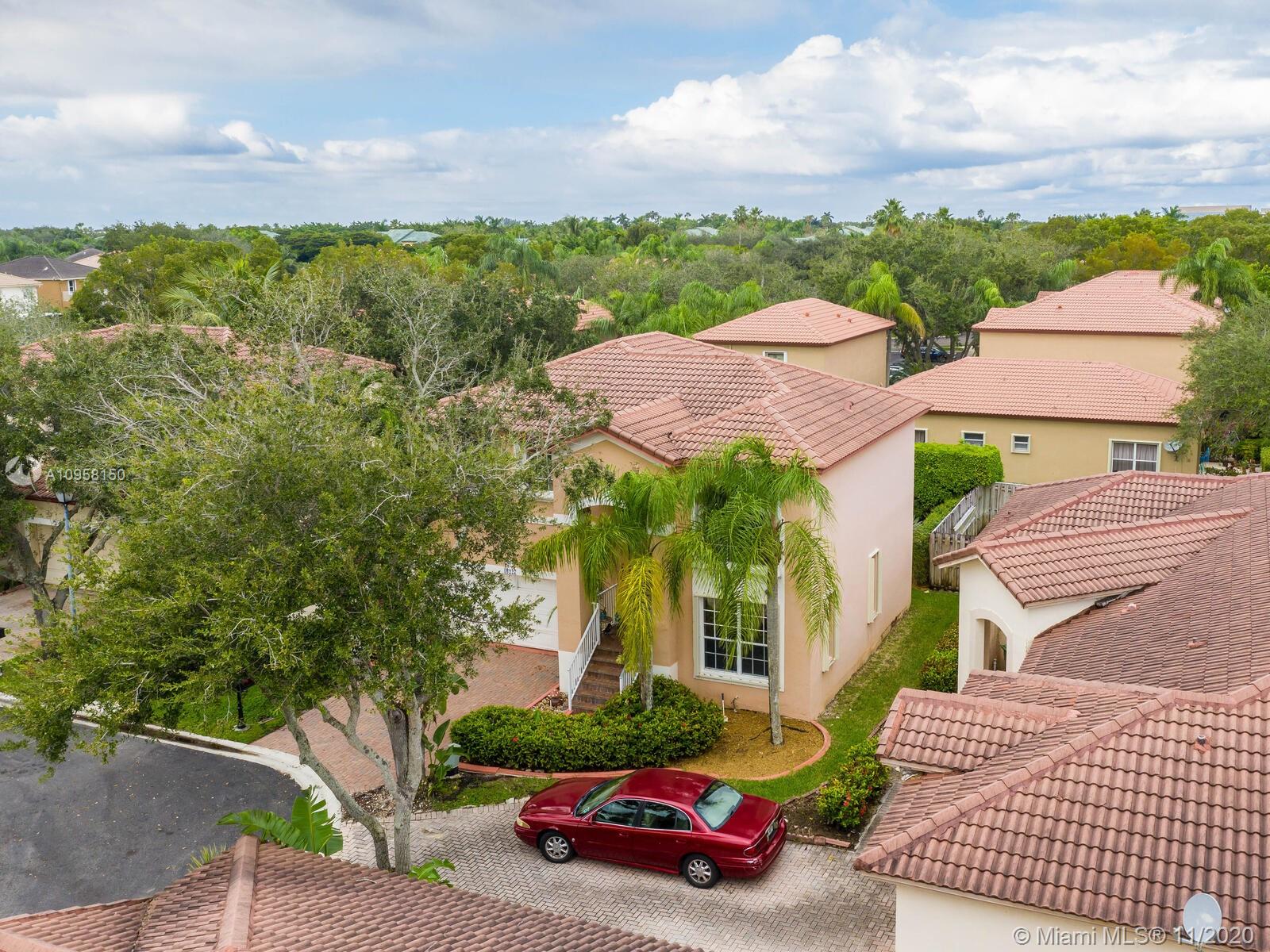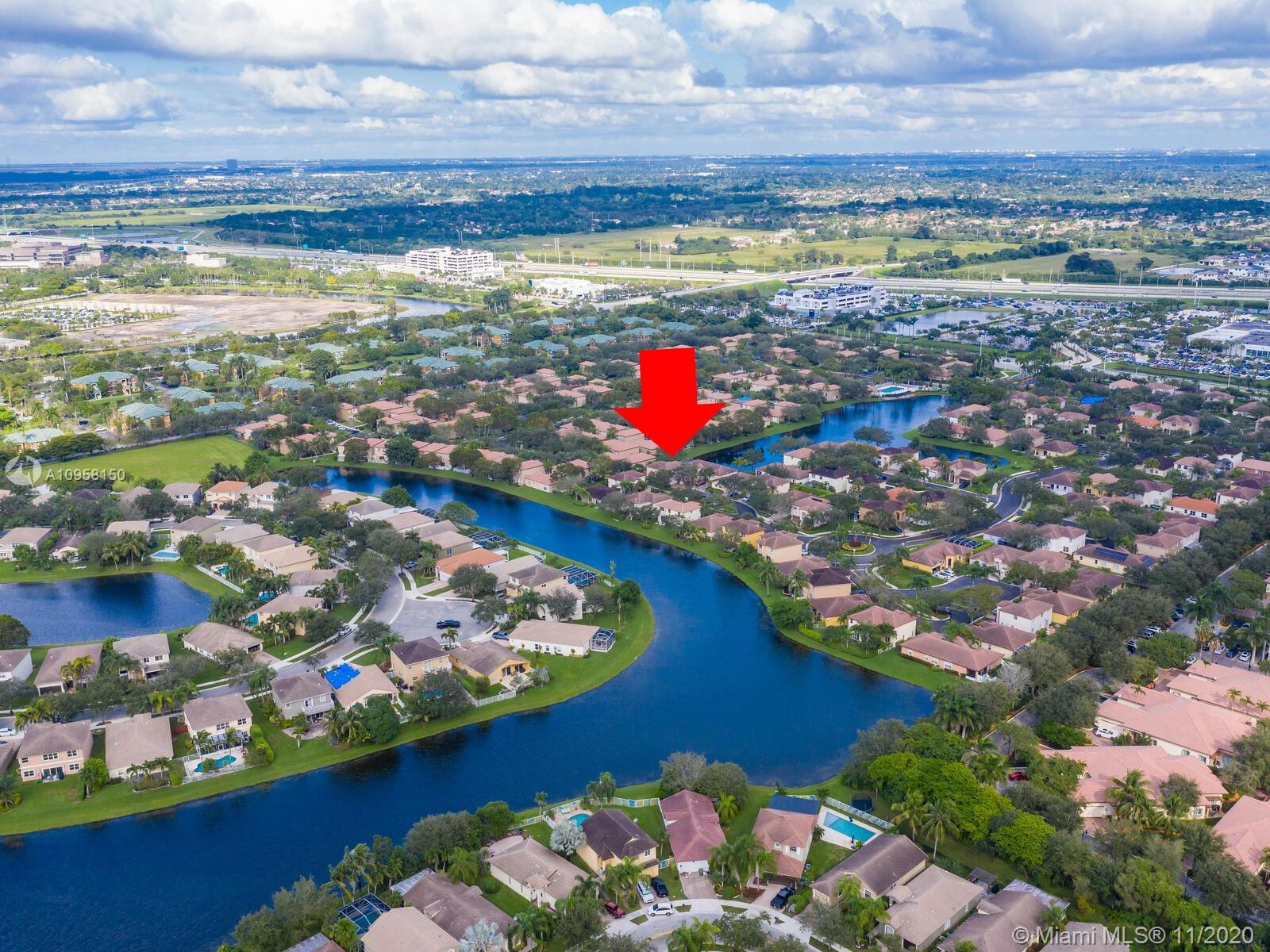For more information regarding the value of a property, please contact us for a free consultation.
16227 Opal Creek Dr Weston, FL 33331
Want to know what your home might be worth? Contact us for a FREE valuation!

Our team is ready to help you sell your home for the highest possible price ASAP
Key Details
Sold Price $475,000
Property Type Single Family Home
Sub Type Single Family Residence
Listing Status Sold
Purchase Type For Sale
Square Footage 2,091 sqft
Price per Sqft $227
Subdivision Emerald Courts - Opal Cre
MLS Listing ID A10958150
Sold Date 03/11/21
Style Detached,Two Story
Bedrooms 4
Full Baths 2
Half Baths 1
Construction Status Resale
HOA Fees $215/mo
HOA Y/N Yes
Year Built 1996
Annual Tax Amount $3,481
Tax Year 2019
Contingent No Contingencies
Lot Size 3,797 Sqft
Property Description
This beautiful and tastefully updated 4 bedroom 2.5 bathrooms located in a cul-de-sac of the 24hrs guard gated community of Opal Creek welcomes the new owner. Home offers custom-made 40 inches kitchen cabinets, granite countertops, stainless steel appliances, 2016 Air conditioner, Tankless Water Heater, accordion hurricane shutters, and an extra large master bedroom with a tray ceiling!! The interior has been recently painted so minimal aesthetic work is needed. Community is strategically located close to highways and puts you 20mins from the beach, 35mins from Miami and walking distance to shopping and restaurants. WELCOME HOME.
Location
State FL
County Broward County
Community Emerald Courts - Opal Cre
Area 3890
Direction GPS. Community entrance is directly across from the Toyota Dealership on Weston Road.
Interior
Interior Features Eat-in Kitchen, First Floor Entry, Living/Dining Room, Pantry, Upper Level Master, Vaulted Ceiling(s), Walk-In Closet(s)
Heating Central, Electric
Cooling Central Air, Ceiling Fan(s), Electric
Flooring Tile, Wood
Furnishings Unfurnished
Appliance Dryer, Dishwasher, Electric Range, Disposal, Microwave, Refrigerator, Self Cleaning Oven, Washer
Laundry In Garage
Exterior
Exterior Feature Fruit Trees, Patio, Storm/Security Shutters
Parking Features Attached
Garage Spaces 2.0
Pool None
Community Features Gated, Maintained Community
View Garden
Roof Type Spanish Tile
Porch Patio
Garage Yes
Building
Lot Description Sprinklers Automatic, < 1/4 Acre
Faces South
Story 2
Sewer Public Sewer
Water Public
Architectural Style Detached, Two Story
Level or Stories Two
Structure Type Block
Construction Status Resale
Schools
High Schools Cypress Bay
Others
Pets Allowed Conditional, Yes
HOA Fee Include Common Areas,Maintenance Structure,Security,Trash
Senior Community No
Tax ID 504029032210
Security Features Security Gate,Gated Community,Smoke Detector(s)
Acceptable Financing Cash, Conventional, FHA, VA Loan
Listing Terms Cash, Conventional, FHA, VA Loan
Financing FHA
Special Listing Condition Listed As-Is
Pets Allowed Conditional, Yes
Read Less
Bought with United Realty Group Inc




