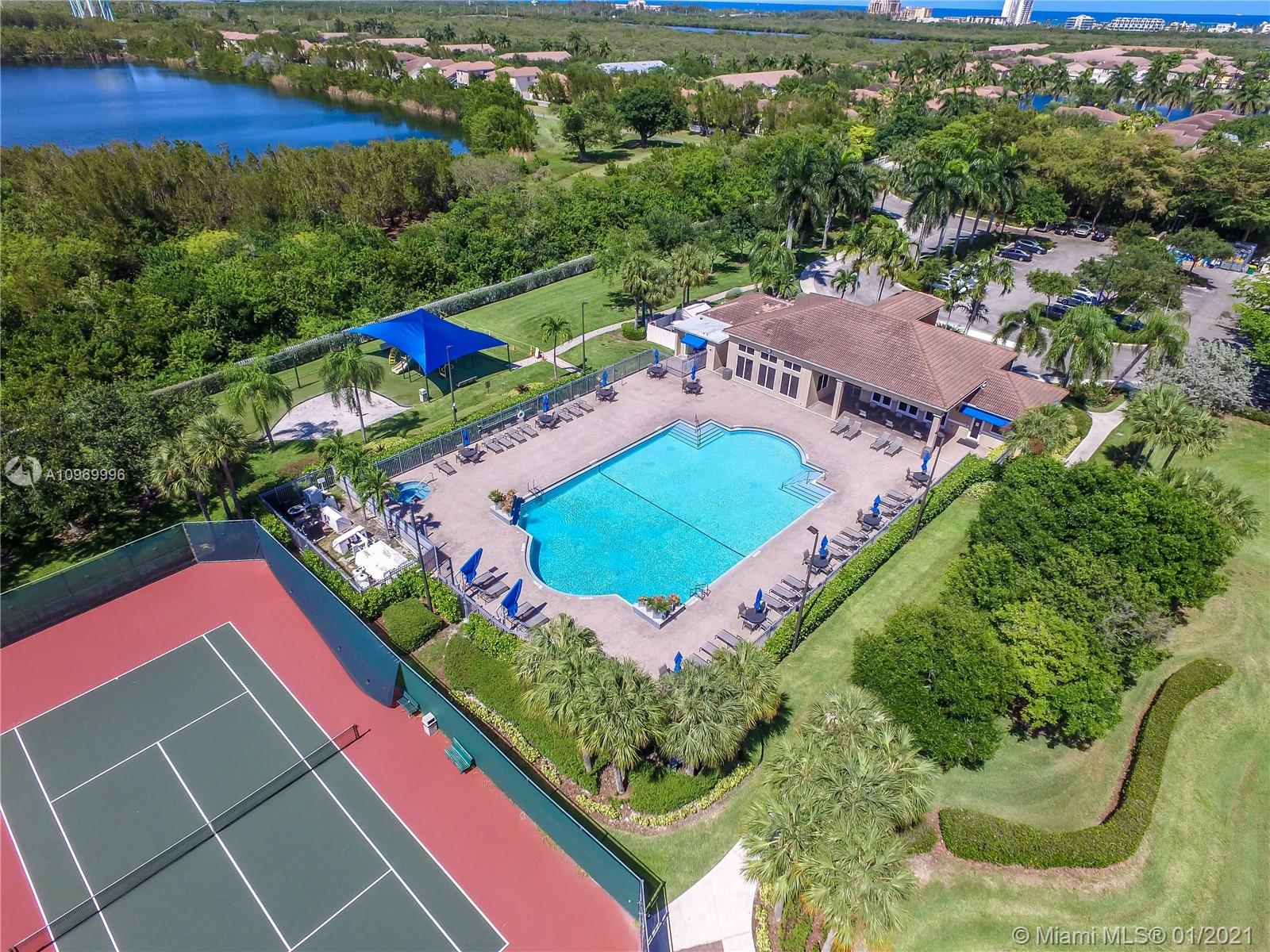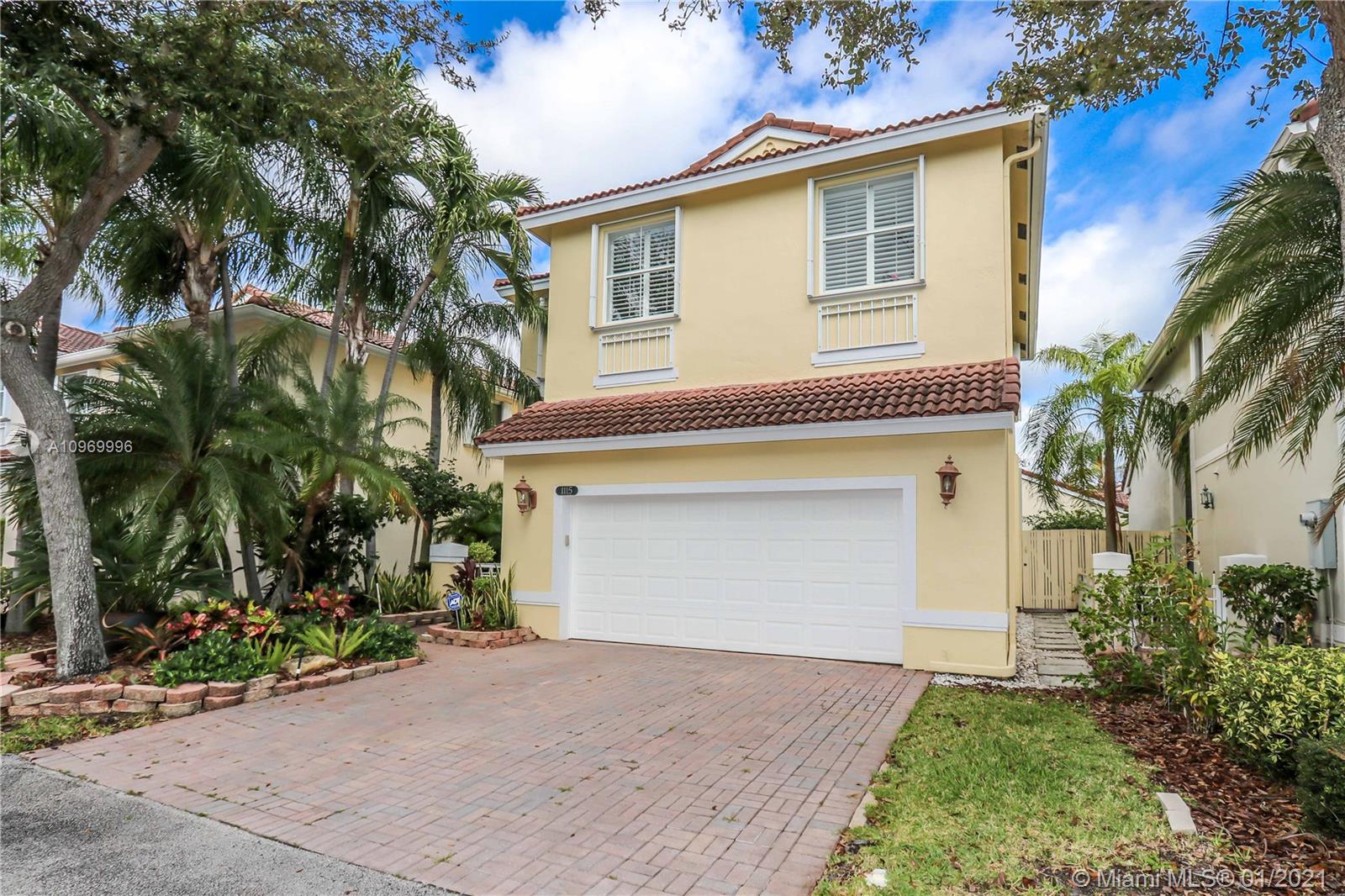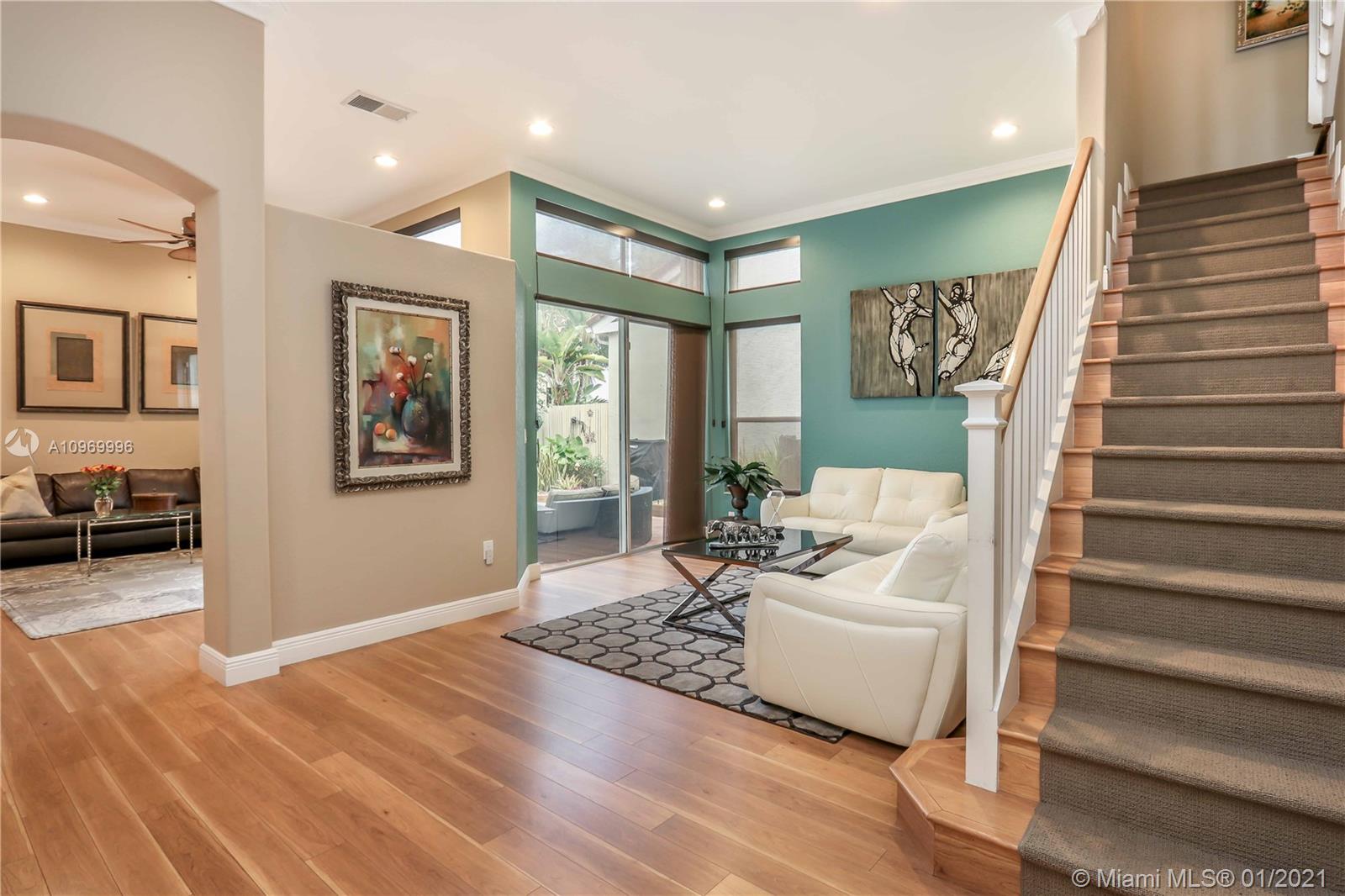For more information regarding the value of a property, please contact us for a free consultation.
1115 Linden St Hollywood, FL 33019
Want to know what your home might be worth? Contact us for a FREE valuation!

Our team is ready to help you sell your home for the highest possible price ASAP
Key Details
Sold Price $550,000
Property Type Single Family Home
Sub Type Single Family Residence
Listing Status Sold
Purchase Type For Sale
Square Footage 2,113 sqft
Price per Sqft $260
Subdivision Westlake Village Plat
MLS Listing ID A10969996
Sold Date 04/02/21
Style Two Story
Bedrooms 4
Full Baths 2
Half Baths 1
Construction Status Resale
HOA Fees $306/mo
HOA Y/N Yes
Year Built 1997
Annual Tax Amount $8,078
Tax Year 2020
Contingent 3rd Party Approval
Lot Size 3,137 Sqft
Property Description
Great Gated Community. MUST SEE Updated 4BR 2 1/2BA with Den/or 5th BR. Move in Ready! The moment you walk in you feel at home. Fabulous Chefs Kitchen, all Top Stainless-Steel Appliances, Big island, with a wine cooler, gorgeous Granite counter top. Great for Entertaining. High ceilings, Recessed lighting, Crown molding, Hunter Douglas Custom Shades on ground floor, Custom Plantation Shutters 2nd floor. Lots of closet space with build ins. Lake View from Master BR and Den. Spacious Bathrooms with double vanity and Marble top. Living & Family Room overlooking Wonderful Private Tropical Courtyard all fenced in. Completely New plumbing throughout the house replacing original polybutene plumbing original to the home. New water heater. Resort Style Amenities. Large Pool, Gym, Tennis a more.
Location
State FL
County Broward County
Community Westlake Village Plat
Area 3030
Direction Use Google Maps
Interior
Interior Features Breakfast Bar, Closet Cabinetry, Dining Area, Separate/Formal Dining Room, Entrance Foyer, First Floor Entry, Garden Tub/Roman Tub, Upper Level Master, Vaulted Ceiling(s), Walk-In Closet(s)
Heating Central
Cooling Central Air, Ceiling Fan(s)
Flooring Tile, Wood
Furnishings Unfurnished
Window Features Blinds,Plantation Shutters
Appliance Dryer, Dishwasher, Electric Range, Electric Water Heater, Disposal, Microwave, Refrigerator, Washer
Laundry In Garage
Exterior
Exterior Feature Fence, Lighting, Patio, Storm/Security Shutters
Garage Spaces 2.0
Pool None, Community
Community Features Clubhouse, Gated, Pool
Utilities Available Cable Available
View Garden, Other
Roof Type Spanish Tile
Porch Patio
Garage Yes
Building
Lot Description < 1/4 Acre
Faces South
Story 2
Sewer Public Sewer
Water Public
Architectural Style Two Story
Level or Stories Two
Structure Type Block
Construction Status Resale
Others
Pets Allowed Size Limit, Yes
Senior Community No
Tax ID 514211064640
Security Features Gated Community,Smoke Detector(s)
Acceptable Financing Cash, Conventional
Listing Terms Cash, Conventional
Financing Conventional
Special Listing Condition Listed As-Is
Pets Allowed Size Limit, Yes
Read Less
Bought with Better Homes & Gdns RE Fla 1st




