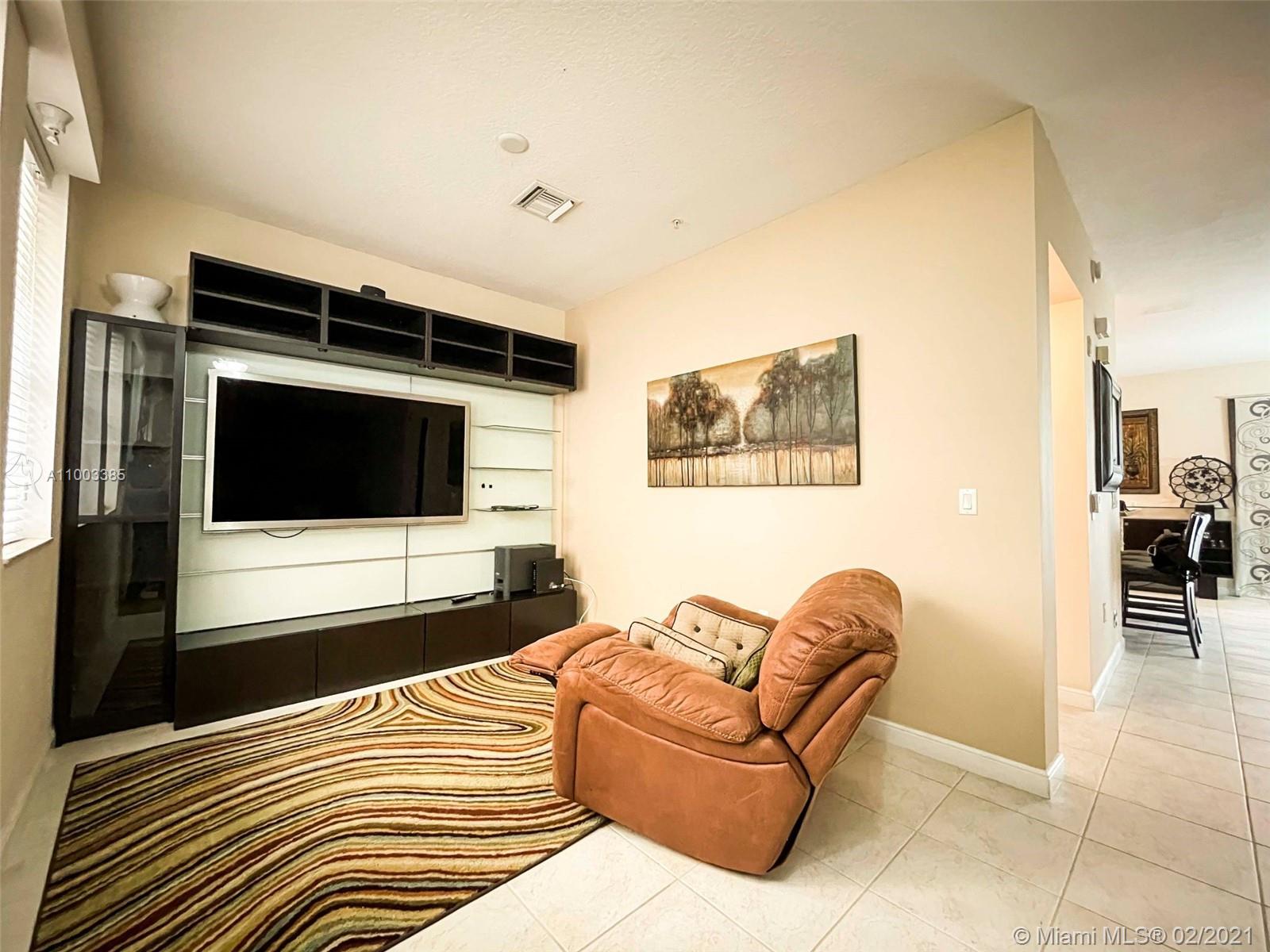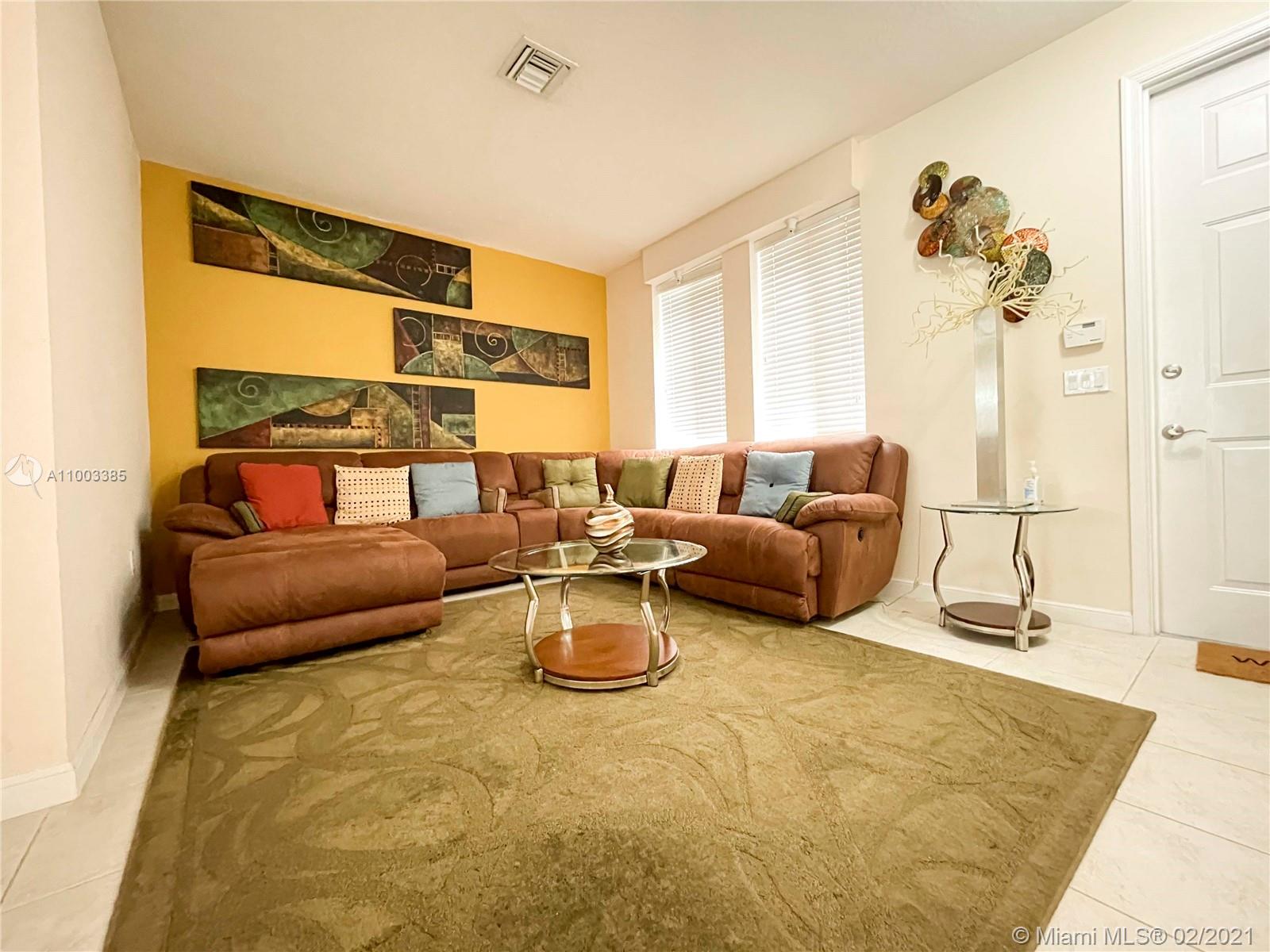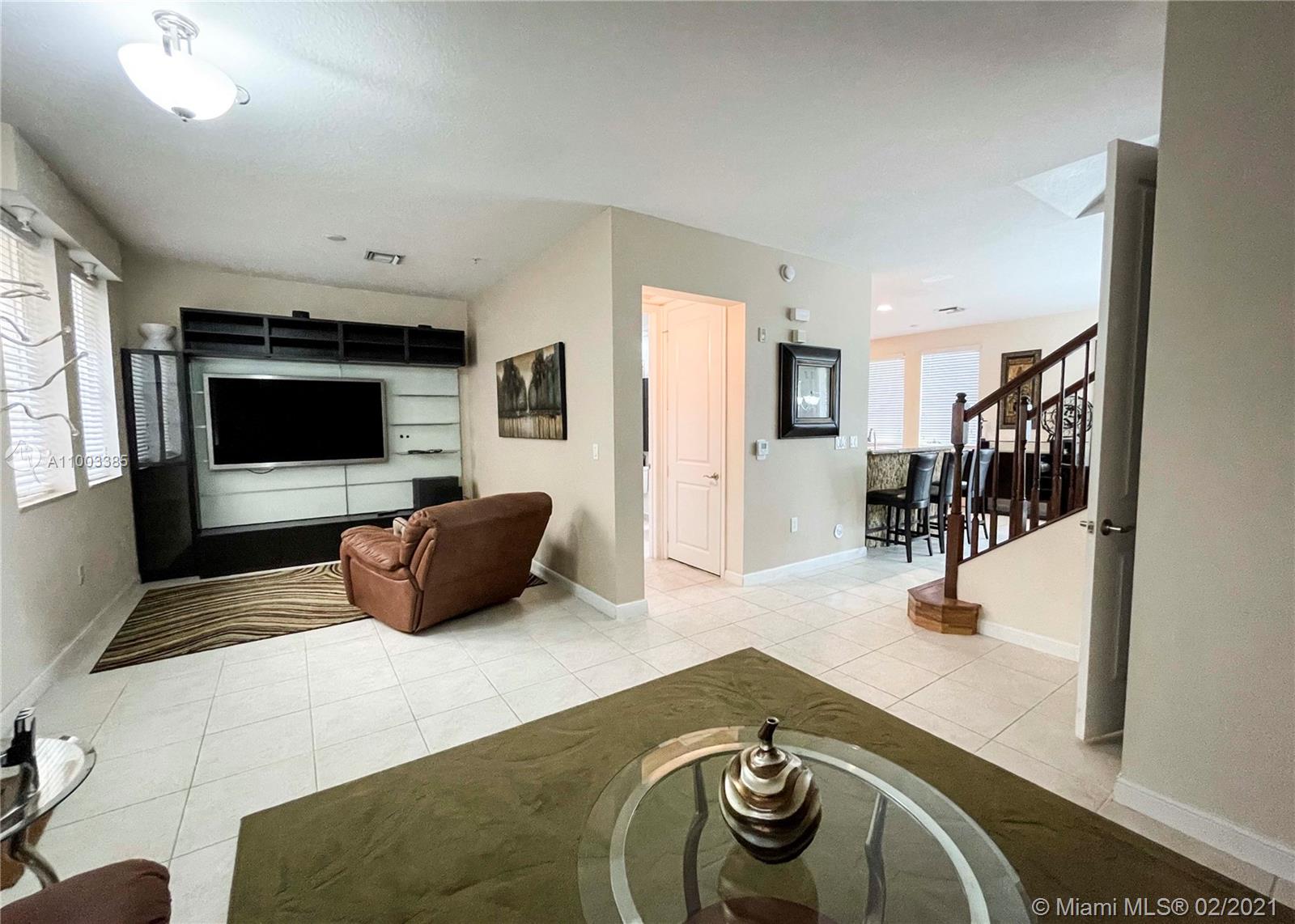For more information regarding the value of a property, please contact us for a free consultation.
Address not disclosed Sunrise, FL 33323
Want to know what your home might be worth? Contact us for a FREE valuation!

Our team is ready to help you sell your home for the highest possible price ASAP
Key Details
Sold Price $340,000
Property Type Condo
Sub Type Condominium
Listing Status Sold
Purchase Type For Sale
Square Footage 1,865 sqft
Price per Sqft $182
Subdivision Villa Carrara Condo
MLS Listing ID A11003385
Sold Date 05/17/21
Style Split-Level
Bedrooms 3
Full Baths 2
Half Baths 1
Construction Status New Construction
HOA Fees $812/mo
HOA Y/N Yes
Year Built 2007
Annual Tax Amount $5,590
Tax Year 2020
Contingent Pending Inspections
Property Description
Gorgeous 3BED/2.5BATH ARTESIA CONDO DELIVERS A LIFESTYLE OF LUXURY & COMFORT. Unit can be sold with or without furniture. The interior plan offers both formal & casual spaces for intimate gatherings & larger scale entertainment. The open kitchen is an instant social center where tasteful wood cabinetry & dazzling granite countertops bring a desirable aesthetic. SS appliances. Tile flooring in the social areas and laminated flooring throughout the 2nd floor. Large master suite w/dramatic 11’ ceilings, walk-in closet, separate tub, glass shower & dual sinks. IMPACT WINDOWS & DOORS, private balcony. CONDO FEE INCL:WATER, GAS, CABLE, INS, TRASH, ROOF. Enjoy resort-like amenities: tranquil pools, sports courts & fitness center! Located just steps from Sawgrass Mills & BB&T Center!
Location
State FL
County Broward County
Community Villa Carrara Condo
Area 3860
Direction From Flamingo Rd, turn West on Panther Pkwy (136 Ave) to Artesia main gate. Turn LEFT after gate to first building on LEFT (2955). Park in street & walk to elevator room located past garage entry.
Interior
Interior Features Dining Area, Separate/Formal Dining Room, Dual Sinks, First Floor Entry, Garden Tub/Roman Tub, Kitchen/Dining Combo, Separate Shower, Upper Level Master, Vaulted Ceiling(s), Walk-In Closet(s)
Heating Central
Cooling Central Air
Flooring Other, Tile
Furnishings Negotiable
Appliance Dryer, Dishwasher, Disposal, Gas Range, Microwave, Refrigerator, Washer
Exterior
Exterior Feature Balcony
Garage Spaces 2.0
Pool Association
Utilities Available Cable Available
Amenities Available Basketball Court, Billiard Room, Business Center, Cabana, Clubhouse, Fitness Center, Playground, Pool, Spa/Hot Tub, Tennis Court(s), Elevator(s)
View Garden, Other
Porch Balcony, Open
Garage Yes
Building
Building Description Block, Exterior Lighting
Architectural Style Split-Level
Level or Stories Multi/Split
Structure Type Block
Construction Status New Construction
Others
Pets Allowed Conditional, Yes
HOA Fee Include Amenities,Common Areas,Cable TV,Maintenance Grounds,Maintenance Structure,Recreation Facilities,Reserve Fund,Roof,Sewer,Security,Trash,Water
Senior Community No
Tax ID 494023AF0270
Acceptable Financing Cash, Conventional
Listing Terms Cash, Conventional
Financing Conventional
Special Listing Condition Listed As-Is
Pets Allowed Conditional, Yes
Read Less
Bought with Solid Realty Corporation
Learn More About LPT Realty





