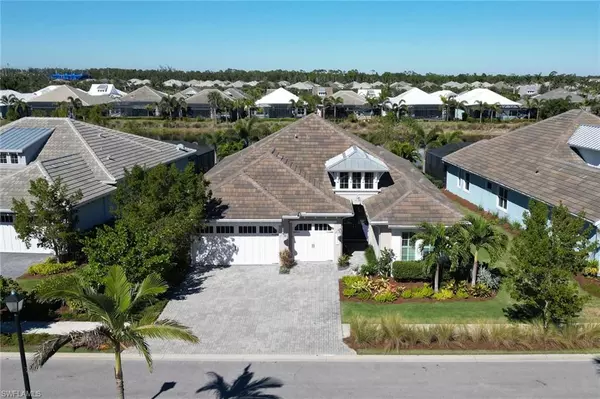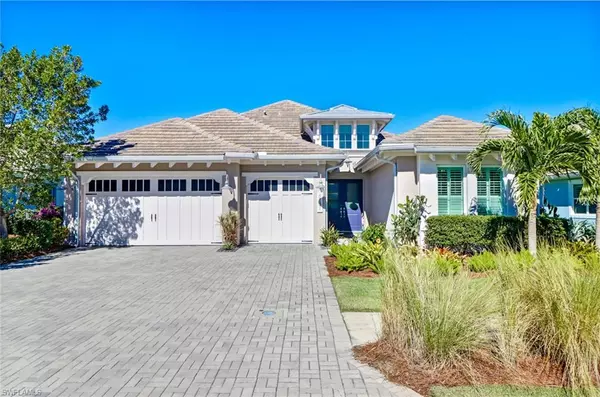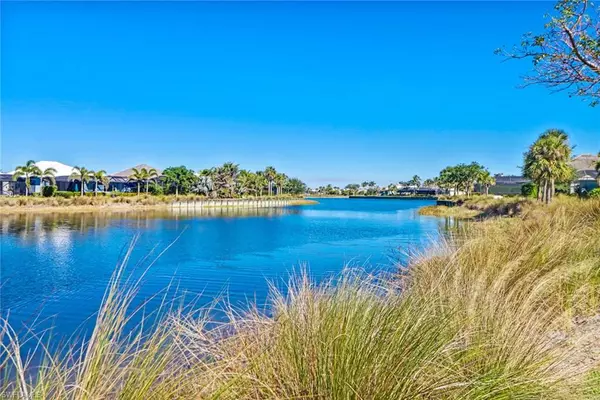For more information regarding the value of a property, please contact us for a free consultation.
5731 Clarendon DR Naples, FL 34113
Want to know what your home might be worth? Contact us for a FREE valuation!

Our team is ready to help you sell your home for the highest possible price ASAP
Key Details
Sold Price $1,900,000
Property Type Single Family Home
Sub Type Ranch,Single Family Residence
Listing Status Sold
Purchase Type For Sale
Square Footage 2,333 sqft
Price per Sqft $814
Subdivision Isles Of Collier Preserve
MLS Listing ID 223001475
Sold Date 02/27/23
Bedrooms 3
Full Baths 3
HOA Fees $432/mo
HOA Y/N No
Originating Board Naples
Year Built 2019
Annual Tax Amount $7,473
Tax Year 2022
Lot Size 10,018 Sqft
Acres 0.23
Property Description
Be prepared to be impressed the moment you enter this stunning 3 bedroom, 3 bath "Pimento." No detail has been overlooked and there have been many top of the line finishings added including Quartz counters, upgraded cabinetry, wood look tile flooring, custom millwork and crown molding, custom hall bath renovation to full bath, plantation shutters, custom closets, expanded laundry room with custom cabinetry and wine/coffee bar and so much more! As part of the Mangrove Collection, this home offers 14 foot ceilings, an oversized lot and a fabulous expanded outdoor area that includes outdoor living, dining and kitchen and a large saltwater pool and spa. All situated to enjoy a beautiful long lake view! The Isles of Collier Preserve is one of Naples' most sought after resort style neighborhoods that offers a fabulous amenity center that will make you feel like you're on vacation every day! Residents enjoy a resort style pool, lap pool, Overlook Bar and Grill, active tennis and pickle ball courts, fitness center, canoe and kayak launch and an active social calendar! This is the home you've been waiting for!
Location
State FL
County Collier
Area Isles Of Collier Preserve
Rooms
Bedroom Description Master BR Ground,Split Bedrooms
Dining Room Dining - Living, Eat-in Kitchen
Kitchen Island, Pantry
Interior
Interior Features Built-In Cabinets, Closet Cabinets, Foyer, French Doors, Laundry Tub, Pantry, Smoke Detectors, Tray Ceiling(s), Walk-In Closet(s)
Heating Central Electric
Flooring Tile
Equipment Auto Garage Door, Cooktop - Electric, Dishwasher, Disposal, Dryer, Grill - Gas, Microwave, Refrigerator/Freezer, Security System, Smoke Detector, Washer, Wine Cooler
Furnishings Unfurnished
Fireplace No
Appliance Electric Cooktop, Dishwasher, Disposal, Dryer, Grill - Gas, Microwave, Refrigerator/Freezer, Washer, Wine Cooler
Heat Source Central Electric
Exterior
Exterior Feature Screened Balcony, Outdoor Kitchen
Parking Features Driveway Paved, Attached
Garage Spaces 3.0
Pool Community, Below Ground, Electric Heat
Community Features Clubhouse, Pool, Dog Park, Fitness Center, Fishing, Restaurant, Sidewalks, Street Lights, Gated, Tennis Court(s)
Amenities Available Barbecue, Bocce Court, Clubhouse, Pool, Community Room, Spa/Hot Tub, Dog Park, Fitness Center, Fishing Pier, Internet Access, Pickleball, Restaurant, Sidewalk, Streetlight
Waterfront Description Lake
View Y/N Yes
View Lake
Roof Type Tile
Porch Patio
Total Parking Spaces 3
Garage Yes
Private Pool Yes
Building
Lot Description Regular
Building Description Concrete Block,Stucco, DSL/Cable Available
Story 1
Water Central
Architectural Style Ranch, Traditional, Single Family
Level or Stories 1
Structure Type Concrete Block,Stucco
New Construction No
Others
Pets Allowed With Approval
Senior Community No
Tax ID 52505041101
Ownership Single Family
Security Features Security System,Smoke Detector(s),Gated Community
Read Less

Bought with Coldwell Banker Realty




