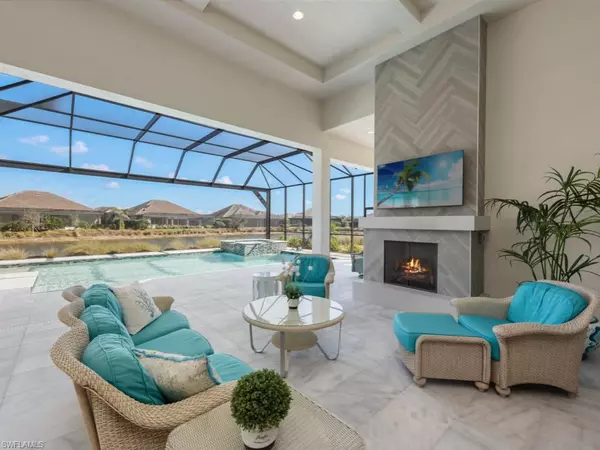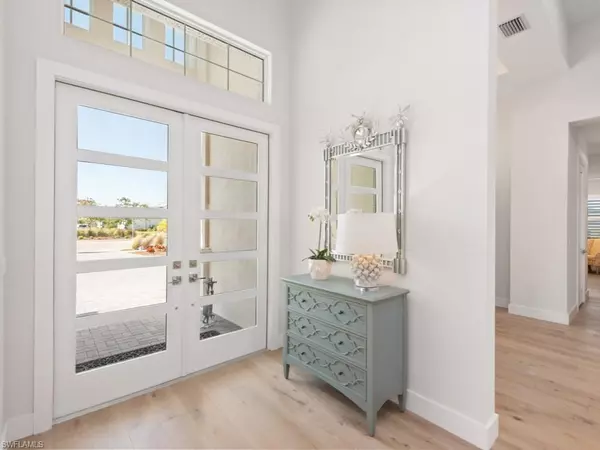For more information regarding the value of a property, please contact us for a free consultation.
6098 Plana Cays DR Naples, FL 34113
Want to know what your home might be worth? Contact us for a FREE valuation!

Our team is ready to help you sell your home for the highest possible price ASAP
Key Details
Sold Price $3,606,500
Property Type Single Family Home
Sub Type Ranch,Single Family Residence
Listing Status Sold
Purchase Type For Sale
Square Footage 3,578 sqft
Price per Sqft $1,007
Subdivision Isles Of Collier Preserve
MLS Listing ID 223006522
Sold Date 04/04/23
Bedrooms 4
Full Baths 4
Half Baths 1
HOA Y/N No
Originating Board Naples
Year Built 2022
Annual Tax Amount $4,313
Tax Year 2022
Lot Size 0.580 Acres
Acres 0.58
Property Description
Idyllic rare oversized lot with no shortage of luxury in this Marigold floor plan. Boasting 3578 Sq.Ft. of living space coupled with expansive outdoor living, perfect for entertaining. The elegant interior is bathed in natural light featuring a great room, adjacent gourmet kitchen, formal dining, bonus room and private study. The open-concept kitchen is a Chef's dream with gas cooking, white cabinetry and large center island with plenty of seating. Relax at the end of the day in your serene private suite overlooking the pool and spa. The outdoor kitchen, sitting and dining area, gorgeous marble tiled lanai, complete with outdoor fireplace is truly an oasis of peace and relaxation. Custom upgrades include European white oak flooring throughout, Circa lighting, coffered ceilings, custom window treatments and more. Ideally located in desirable Isles of Collier Preserve, favored for its close proximity to 5th Avenue and beaches and their outstanding amenities, including two pools, pickleball, tennis, kayaking, miles of trails, fitness center & The Overlook Bar and Grill. Offers a 3-Car Garage and salt water pool. Gently lived in. Be prepared for 'love at first sight'.
Location
State FL
County Collier
Area Isles Of Collier Preserve
Rooms
Dining Room Breakfast Bar, Dining - Living, Eat-in Kitchen, Formal
Kitchen Island, Walk-In Pantry
Interior
Interior Features Coffered Ceiling(s), Foyer, Laundry Tub, Pantry, Smoke Detectors, Vaulted Ceiling(s), Volume Ceiling, Walk-In Closet(s), Window Coverings
Heating Central Electric
Flooring Wood
Fireplaces Type Outside
Equipment Auto Garage Door, Cooktop - Gas, Dishwasher, Disposal, Dryer, Grill - Gas, Microwave, Refrigerator/Freezer, Self Cleaning Oven, Smoke Detector, Wall Oven, Washer
Furnishings Unfurnished
Fireplace Yes
Window Features Window Coverings
Appliance Gas Cooktop, Dishwasher, Disposal, Dryer, Grill - Gas, Microwave, Refrigerator/Freezer, Self Cleaning Oven, Wall Oven, Washer
Heat Source Central Electric
Exterior
Exterior Feature Screened Lanai/Porch, Outdoor Kitchen
Parking Features Deeded, Driveway Paved, Attached
Garage Spaces 3.0
Pool Community, Below Ground, Concrete, Equipment Stays, Gas Heat
Community Features Clubhouse, Pool, Dog Park, Fitness Center, Fishing, Restaurant, Sidewalks, Street Lights, Tennis Court(s), Gated
Amenities Available Bike And Jog Path, Bocce Court, Clubhouse, Pool, Community Room, Spa/Hot Tub, Dog Park, Fitness Center, Fishing Pier, Hobby Room, Pickleball, Restaurant, Sidewalk, Streetlight, Tennis Court(s), Underground Utility
Waterfront Description Lake
View Y/N Yes
View Lake
Roof Type Tile
Total Parking Spaces 3
Garage Yes
Private Pool Yes
Building
Lot Description Cul-De-Sac, Oversize
Building Description Concrete Block,Stucco, DSL/Cable Available
Story 1
Water Central
Architectural Style Ranch, Single Family
Level or Stories 1
Structure Type Concrete Block,Stucco
New Construction No
Others
Pets Allowed With Approval
Senior Community No
Tax ID 52505115121
Ownership Single Family
Security Features Smoke Detector(s),Gated Community
Read Less

Bought with Compass Florida LLC




