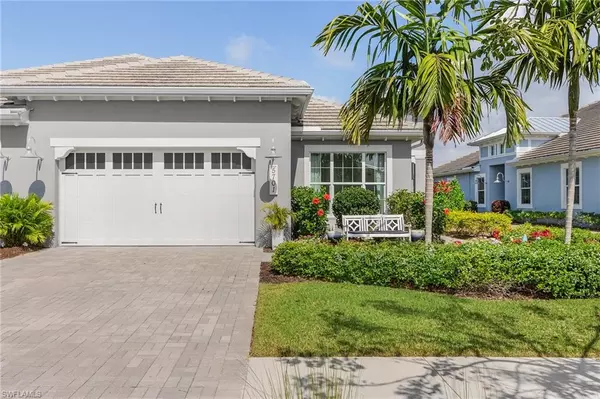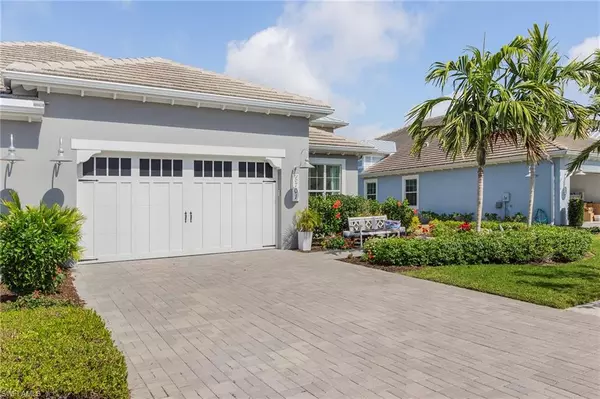For more information regarding the value of a property, please contact us for a free consultation.
5701 Highbourne DR Naples, FL 34113
Want to know what your home might be worth? Contact us for a FREE valuation!

Our team is ready to help you sell your home for the highest possible price ASAP
Key Details
Sold Price $1,037,500
Property Type Single Family Home
Sub Type Ranch,Villa Attached
Listing Status Sold
Purchase Type For Sale
Square Footage 1,780 sqft
Price per Sqft $582
Subdivision Isles Of Collier Preserve
MLS Listing ID 222090180
Sold Date 04/20/23
Bedrooms 2
Full Baths 2
HOA Y/N Yes
Originating Board Naples
Year Built 2019
Annual Tax Amount $4,713
Tax Year 2022
Lot Size 6,098 Sqft
Acres 0.14
Property Description
'Ready for Quick Occupancy' the Villa of your dreams and it has arrived! The Mimosa Villa is available in the highly sought after Isles of Collier Preserve. The Mimosa is the most desirable floorplan and this villa offers many upgrades to include hurricane impact windows and doors. As you open the front door you look out to the flowing water through your custom panoramic pool screen. Enjoy your private heated pool and spa while you relax and watch your favorite movie on your outdoor lanai. The outside of the home has been landscaped to provide privacy. This floorplan is designed with the entertainer in mind and flows well. The Isles of Collier Preserve has an abundance of amenities with low HOA fees! The Isles Club features swimming in the resort-style pool and lap pool, tennis, pickleball, bocce ball and workouts in the state-of-the-art fitness center. A lushly landscaped event courtyard, yoga lawn and kayak launch provide outdoor recreation. Extra wide sidewalks designed for the walkers and bikers throughout the community. Enjoy cocktails and dinner at the Overlook Bar and Grill with scenic views of the Cypress waterway, Just 4.5 miles from magnificent 5th Avenue Shopping& Dining
Location
State FL
County Collier
Area Isles Of Collier Preserve
Rooms
Bedroom Description First Floor Bedroom,Master BR Ground,Split Bedrooms
Dining Room Breakfast Bar, Dining - Living
Interior
Interior Features Built-In Cabinets, Custom Mirrors, Foyer, French Doors, Laundry Tub, Pantry, Smoke Detectors, Tray Ceiling(s), Walk-In Closet(s), Window Coverings
Heating Central Electric
Flooring Tile
Equipment Auto Garage Door, Cooktop - Electric, Dishwasher, Disposal, Dryer, Grill - Other, Microwave, Range, Refrigerator/Freezer, Refrigerator/Icemaker, Security System, Self Cleaning Oven, Smoke Detector, Washer/Dryer Hookup
Furnishings Unfurnished
Fireplace No
Window Features Window Coverings
Appliance Electric Cooktop, Dishwasher, Disposal, Dryer, Grill - Other, Microwave, Range, Refrigerator/Freezer, Refrigerator/Icemaker, Self Cleaning Oven
Heat Source Central Electric
Exterior
Exterior Feature Screened Lanai/Porch
Parking Features Driveway Paved, Attached
Garage Spaces 2.0
Pool Community, Below Ground, Concrete, Equipment Stays, Electric Heat, Self Cleaning
Community Features Clubhouse, Pool, Dog Park, Fitness Center, Restaurant, Sidewalks, Street Lights, Tennis Court(s), Gated
Amenities Available Basketball Court, Bike And Jog Path, Bocce Court, Cabana, Clubhouse, Pool, Community Room, Spa/Hot Tub, Dog Park, Fitness Center, Internet Access, Pickleball, Restaurant, Sauna, Sidewalk, Streetlight, Tennis Court(s), Underground Utility
Waterfront Description Lake
View Y/N Yes
View Lake, Landscaped Area
Roof Type Tile
Street Surface Paved
Porch Patio
Total Parking Spaces 2
Garage Yes
Private Pool Yes
Building
Lot Description Regular
Building Description Concrete Block,Stucco, DSL/Cable Available
Story 1
Water Central
Architectural Style Ranch, Villa Attached
Level or Stories 1
Structure Type Concrete Block,Stucco
New Construction No
Others
Pets Allowed Limits
Senior Community No
Pet Size 40
Tax ID 52505045343
Ownership Single Family
Security Features Security System,Smoke Detector(s),Gated Community
Num of Pet 2
Read Less

Bought with John R Wood Properties




