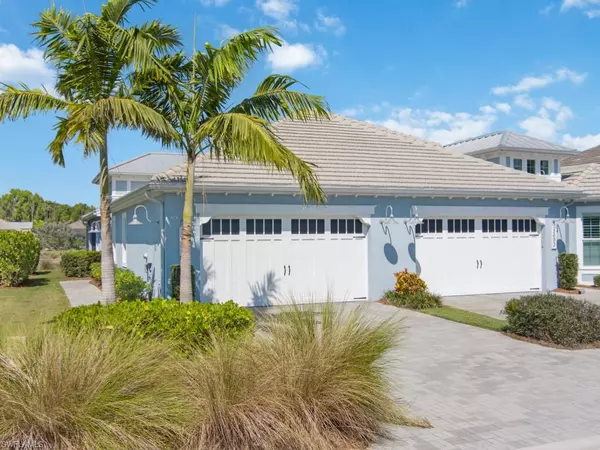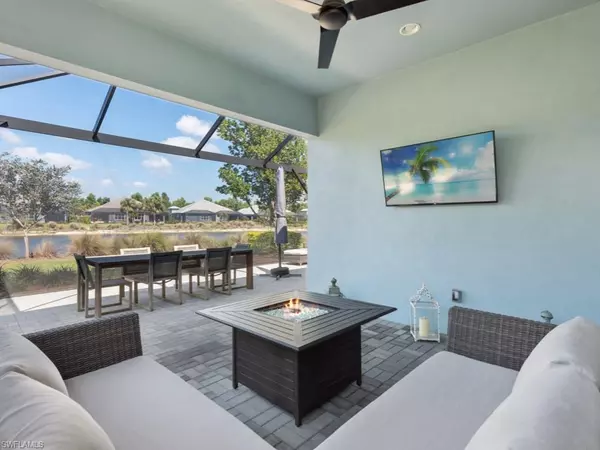For more information regarding the value of a property, please contact us for a free consultation.
5697 Highbourne DR Naples, FL 34113
Want to know what your home might be worth? Contact us for a FREE valuation!

Our team is ready to help you sell your home for the highest possible price ASAP
Key Details
Sold Price $880,000
Property Type Single Family Home
Sub Type Ranch,Villa Attached
Listing Status Sold
Purchase Type For Sale
Square Footage 1,565 sqft
Price per Sqft $562
Subdivision Isles Of Collier Preserve
MLS Listing ID 223015359
Sold Date 05/03/23
Bedrooms 2
Full Baths 2
HOA Y/N Yes
Originating Board Naples
Year Built 2018
Annual Tax Amount $4,070
Tax Year 2022
Lot Size 5,227 Sqft
Acres 0.12
Property Description
Come and enjoy one of the nicest locations within the Isles of Collier preserve! This "Dahlia" Villa offers a 2 Bedroom + Den , 2 bath + 2 car garage with peaceful lake views. It is the first time on the market since the current owner had it built in 2018. Popular split floor plan allows owners and guests to enjoy privacy. Key upgrades to this home include wood flooring in the great room, den and kitchen, impact windows/door throughout, and an extended lanai with picture screen overlooking the lake in back. The kitchen includes upgraded cabinetry, transitional kitchen island with Cappuccino cabinetry, pull-out drawer, quartz countertop, under cabinet lighting and wine fridge. This home is tastefully decorated, and makes you feel like coming home to relax or entertain. Close proximity to the amenities and recreational area.
The Isles of Collier Preserve offers on-site fitness, resort style pool, lap pool, restaurant, kayaks, tennis, pickle ball, dog park and miles of walking trails. This location is close to downtown Naples, beaches, Naples Botanical Gardens, Celebration Park, and plenty of restaurants and shopping.
Location
State FL
County Collier
Area Isles Of Collier Preserve
Rooms
Dining Room Breakfast Bar, Dining - Living
Kitchen Island
Interior
Interior Features Built-In Cabinets, Smoke Detectors, Tray Ceiling(s), Volume Ceiling, Walk-In Closet(s)
Heating Central Electric
Flooring Carpet, Tile, Wood
Equipment Auto Garage Door, Dishwasher, Disposal, Dryer, Range, Refrigerator/Icemaker, Security System, Smoke Detector, Washer, Wine Cooler
Furnishings Turnkey
Fireplace No
Appliance Dishwasher, Disposal, Dryer, Range, Refrigerator/Icemaker, Washer, Wine Cooler
Heat Source Central Electric
Exterior
Exterior Feature Screened Lanai/Porch
Parking Features Attached
Garage Spaces 2.0
Pool Community
Community Features Clubhouse, Pool, Dog Park, Fitness Center, Restaurant, Street Lights, Tennis Court(s), Gated
Amenities Available Bike And Jog Path, Bocce Court, Cabana, Clubhouse, Pool, Community Room, Spa/Hot Tub, Dog Park, Fitness Center, Pickleball, Play Area, Restaurant, Streetlight, Tennis Court(s), Underground Utility
Waterfront Description Lake
View Y/N Yes
View Lake, Landscaped Area
Roof Type Tile
Porch Patio
Total Parking Spaces 2
Garage Yes
Private Pool No
Building
Lot Description Regular
Building Description Concrete Block,Stucco, DSL/Cable Available
Story 1
Water Central
Architectural Style Ranch, Villa Attached
Level or Stories 1
Structure Type Concrete Block,Stucco
New Construction No
Others
Pets Allowed With Approval
Senior Community No
Tax ID 52505045327
Ownership Single Family
Security Features Security System,Smoke Detector(s),Gated Community
Read Less

Bought with Sun Realty




