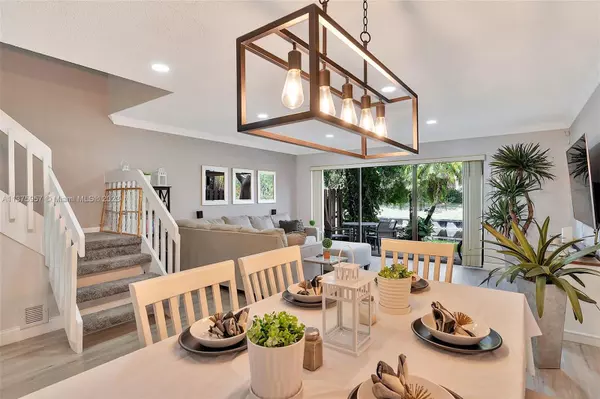For more information regarding the value of a property, please contact us for a free consultation.
4817 NW 82nd Ave #1006 Lauderhill, FL 33351
Want to know what your home might be worth? Contact us for a FREE valuation!

Our team is ready to help you sell your home for the highest possible price ASAP
Key Details
Sold Price $320,000
Property Type Townhouse
Sub Type Townhouse
Listing Status Sold
Purchase Type For Sale
Square Footage 1,224 sqft
Price per Sqft $261
Subdivision Springdale Lake D Condo
MLS Listing ID A11375957
Sold Date 05/31/23
Style None,Other
Bedrooms 2
Full Baths 2
Half Baths 1
Construction Status Resale
HOA Fees $320/mo
HOA Y/N Yes
Year Built 1983
Annual Tax Amount $3,223
Tax Year 2022
Contingent Pending Inspections
Property Description
LOOK NO FURTHER! Beautiful renovated 2 Bedrooms-2.5 Bathrooms Townhome in desired community of Springdale Lake. The beautiful Townhome has been completely renovated with new baseboards, new floors, freshly painted, new Smart LED lights installed, light fixtures, new vanities in all bathrooms, new appliances, new ring camara door bell. Patio has beautiful view of the Canal. Two Master Suites upstairs with full Bathrooms, Walking Closet in the Main Master. Plenty of storage space, washer/dryer included. Close to major highways, shopping, restaurants. COME SEE IT YOURSELF WHILE IT LASTS!
Location
State FL
County Broward County
Community Springdale Lake D Condo
Area 3840
Direction Google Map
Interior
Interior Features Dining Area, Separate/Formal Dining Room, First Floor Entry, Main Living Area Entry Level, Other, Upper Level Primary, Vaulted Ceiling(s), Walk-In Closet(s)
Heating Central
Cooling Electric, Other
Flooring Other, Vinyl
Furnishings Negotiable
Appliance Dryer, Dishwasher, Electric Range, Disposal, Ice Maker, Microwave, Refrigerator, Washer
Exterior
Exterior Feature Fence, Porch, Storm/Security Shutters
Parking Features Detached
Carport Spaces 2
Pool Association
Amenities Available Pool
Waterfront Description Other
View Y/N Yes
View Canal, Water
Porch Open, Porch
Garage No
Building
Faces West
Architectural Style None, Other
Structure Type Block
Construction Status Resale
Schools
Elementary Schools Banyan Creek
Middle Schools Westpine
High Schools Piper
Others
Pets Allowed Dogs OK, Yes
HOA Fee Include Amenities,Maintenance Grounds,Maintenance Structure,Pool(s)
Senior Community No
Tax ID 494116AG0110
Ownership Tenancy In Common
Acceptable Financing Conventional, FHA, VA Loan
Listing Terms Conventional, FHA, VA Loan
Financing FHA
Pets Allowed Dogs OK, Yes
Read Less
Bought with Better Real Estate LLC




