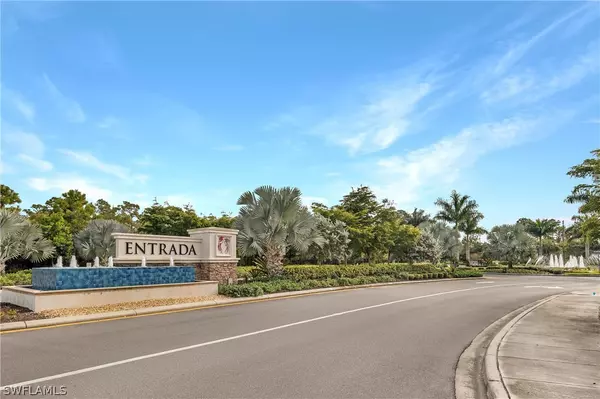For more information regarding the value of a property, please contact us for a free consultation.
3440 Cancun CT Cape Coral, FL 33909
Want to know what your home might be worth? Contact us for a FREE valuation!

Our team is ready to help you sell your home for the highest possible price ASAP
Key Details
Sold Price $365,000
Property Type Single Family Home
Sub Type Single Family Residence
Listing Status Sold
Purchase Type For Sale
Square Footage 1,747 sqft
Price per Sqft $208
Subdivision Entrada
MLS Listing ID 221076288
Sold Date 12/21/21
Style Ranch,One Story
Bedrooms 3
Full Baths 2
Construction Status Resale
HOA Fees $94/mo
HOA Y/N Yes
Annual Recurring Fee 1128.0
Year Built 2018
Annual Tax Amount $2,791
Tax Year 2020
Lot Size 7,927 Sqft
Acres 0.182
Lot Dimensions Appraiser
Property Description
Welcome home to Entrada! Entrada is a stunning gated resort style community that truly offers the Florida lifestyle you desire. Driving through the community you will notice the Resort style pool, club house, exercise room with up to date fitness equipment, a tot lot, playground, bocce courts, pickle ball courts and tennis courts too!
As you pull into the driveway of your new home you will notice the extra wide pavered drive and beautiful curb appeal. Enter though the screened entry and inside the home is well appointed with custom "brick" in the foyer and the kitchen, beautiful granite countertops with a waterfall edge and custom fireplace in the living room, giving the large living area a welcoming feel. Lots of windows give you plenty of natural light and best of all... no carpeting at all in this home! The backyard has stunning big water views looking across the large lake with amazing western sunsets from the extended patio. The oversized lot offers you more space from the neighbors and plenty of room to enjoy the outdoors. Call today to schedule a private showing, so you can begin to live the lifestyle you have been dreaming of!
Location
State FL
County Lee
Community Entrada
Area Cc32 - Cape Coral Unit 84-88
Rooms
Bedroom Description 3.0
Interior
Interior Features Attic, Breakfast Bar, Built-in Features, Bedroom on Main Level, Closet Cabinetry, Dual Sinks, Entrance Foyer, Eat-in Kitchen, Fireplace, High Ceilings, High Speed Internet, Living/ Dining Room, Main Level Master, Pantry, Pull Down Attic Stairs, Shower Only, Separate Shower, Cable T V, Walk- In Closet(s), Split Bedrooms
Heating Central, Electric
Cooling Central Air, Electric
Flooring Laminate, Tile
Furnishings Unfurnished
Fireplace Yes
Window Features Double Hung,Impact Glass,Window Coverings
Appliance Dryer, Dishwasher, Electric Cooktop, Freezer, Disposal, Microwave, Refrigerator, Self Cleaning Oven, Water Purifier, Washer
Laundry Washer Hookup, Dryer Hookup, Inside
Exterior
Exterior Feature Sprinkler/ Irrigation, Patio, Room For Pool, Shutters Manual, Water Feature
Parking Features Attached, Driveway, Garage, Paved, Two Spaces, Garage Door Opener
Garage Spaces 2.0
Garage Description 2.0
Pool Community
Community Features Gated, Street Lights
Utilities Available Underground Utilities
Amenities Available Basketball Court, Bocce Court, Clubhouse, Fitness Center, Library, Barbecue, Picnic Area, Playground, Pickleball, Park, Pool, Spa/Hot Tub, Sidewalks, Tennis Court(s)
Waterfront Description None
View Y/N Yes
Water Access Desc Public
View Lake, Water
Roof Type Shingle
Porch Patio, Porch, Screened
Garage Yes
Private Pool No
Building
Lot Description Oversized Lot, Pond, Sprinklers Automatic
Faces Northeast
Story 1
Sewer Public Sewer
Water Public
Architectural Style Ranch, One Story
Unit Floor 1
Structure Type Block,Concrete,Stucco
Construction Status Resale
Schools
Elementary Schools School Choice
Middle Schools School Choice
High Schools School Choice
Others
Pets Allowed Call, Conditional
HOA Fee Include Association Management,Legal/Accounting,Recreation Facilities,Reserve Fund,Road Maintenance,Street Lights
Senior Community No
Tax ID 21-43-24-C3-00938.0540
Ownership Single Family
Security Features Security Gate,Gated Community,Smoke Detector(s)
Acceptable Financing All Financing Considered, Cash, FHA, VA Loan
Listing Terms All Financing Considered, Cash, FHA, VA Loan
Financing Conventional
Pets Allowed Call, Conditional
Read Less
Bought with Premiere Plus Realty Company




