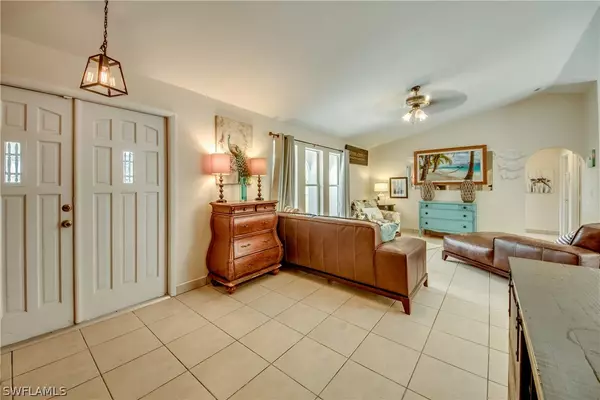For more information regarding the value of a property, please contact us for a free consultation.
2512 Lakeview DR Lehigh Acres, FL 33936
Want to know what your home might be worth? Contact us for a FREE valuation!

Our team is ready to help you sell your home for the highest possible price ASAP
Key Details
Sold Price $235,000
Property Type Single Family Home
Sub Type Single Family Residence
Listing Status Sold
Purchase Type For Sale
Square Footage 1,440 sqft
Price per Sqft $163
Subdivision Lakewood Terrace
MLS Listing ID 221052863
Sold Date 08/30/21
Style Ranch,One Story
Bedrooms 3
Full Baths 2
Construction Status Resale
HOA Y/N No
Year Built 1988
Annual Tax Amount $2,183
Tax Year 2020
Lot Size 0.260 Acres
Acres 0.26
Lot Dimensions Appraiser
Property Description
FLORIDA Affordable! Great corner lot home with HUGE POOL. City water. Updated lighting and fans. Pool cage goes across entire back of home with fabulous outdoor space and plenty of room for dining, outdoor kitchen, spa, etc. Pocket Sliders for IN/OUT FLORIDA living. Dog Kennel in back yard appr 15'x8' stays with property. Beautiful areca palm privacy hedge surrounding cage. Front porch screened lanai with perfect built-in picnic table to enjoy sunsets and lake breezes. Tile throughout. Indoor laundry with window and LOTS OF SPACE FOR PANTRY SHELVING. Split floor plan with sliders in Main and Guest rooms leading out to incredible outdoor space and pool. Wood Burning Fireplace in second guest room/den/office. Open kitchen with pass-through to pool area, sliders in dining area and breakfast bar for EZ ENTERTAINING! Pool bath with convenient door leading outside.
Location
State FL
County Lee
Community Lakewood Terrace
Area La06 - Central Lehigh Acres
Rooms
Bedroom Description 3.0
Interior
Interior Features Breakfast Bar, Built-in Features, Bedroom on Main Level, Coffered Ceiling(s), Family/ Dining Room, Fireplace, Jetted Tub, Living/ Dining Room, Custom Mirrors, Main Level Master, Tub Shower, Vaulted Ceiling(s), Walk- In Closet(s), Split Bedrooms
Heating Central, Electric
Cooling Central Air, Ceiling Fan(s), Electric
Flooring Tile
Furnishings Unfurnished
Fireplace Yes
Window Features Single Hung,Sliding,Window Coverings
Appliance Dryer, Freezer, Ice Maker, Range, Refrigerator, Washer
Laundry Washer Hookup, Dryer Hookup, Inside
Exterior
Exterior Feature Courtyard, Patio
Parking Features Attached, Driveway, Garage, Paved, Two Spaces
Garage Spaces 1.0
Garage Description 1.0
Pool Concrete, In Ground, Pool Equipment, Screen Enclosure
Community Features Non- Gated, Street Lights
Waterfront Description None
View Y/N Yes
Water Access Desc Assessment Paid,Public
View Landscaped, Lake, Pool
Roof Type Shingle
Porch Patio, Porch, Screened
Garage Yes
Private Pool Yes
Building
Lot Description Corner Lot, Irregular Lot, Oversized Lot
Faces West
Story 1
Sewer Septic Tank
Water Assessment Paid, Public
Architectural Style Ranch, One Story
Unit Floor 1
Structure Type Block,Concrete,Stucco
Construction Status Resale
Others
Pets Allowed Yes
HOA Fee Include None
Senior Community No
Tax ID 26-44-27-13-00021.0080
Ownership Single Family
Security Features Security System,None
Acceptable Financing All Financing Considered, Cash
Listing Terms All Financing Considered, Cash
Financing FHA
Pets Allowed Yes
Read Less
Bought with Premiere Plus Realty Company
Learn More About LPT Realty





