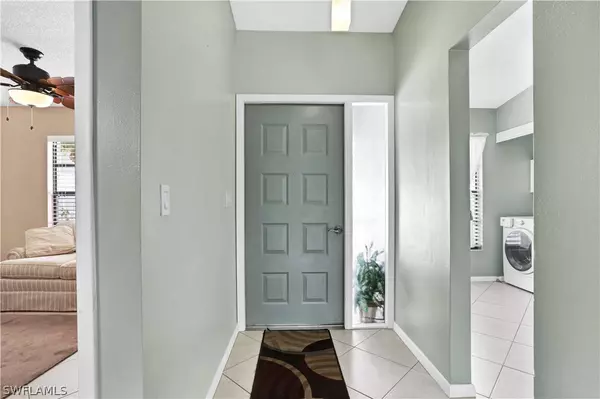For more information regarding the value of a property, please contact us for a free consultation.
4721 Lakeside Club BLVD #4 Fort Myers, FL 33905
Want to know what your home might be worth? Contact us for a FREE valuation!

Our team is ready to help you sell your home for the highest possible price ASAP
Key Details
Sold Price $142,500
Property Type Single Family Home
Sub Type Attached
Listing Status Sold
Purchase Type For Sale
Square Footage 1,106 sqft
Price per Sqft $128
Subdivision Pine Ridge Of Fort Myers Village
MLS Listing ID 221001622
Sold Date 02/11/21
Style Other
Bedrooms 2
Full Baths 2
Construction Status Resale
HOA Fees $293/qua
HOA Y/N Yes
Annual Recurring Fee 3524.0
Year Built 1985
Annual Tax Amount $1,260
Tax Year 2020
Lot Dimensions Appraiser
Property Description
A CONSPIRACY OF SILENCE. Enjoy easy care living in this timeless Pineridge Ft Myers. Very well maintained, 55 & Over Community Villa. *No stairs* Large secluded open front courtyard & tranquil back porch. A high, vaulted ceiling in the living area enhances its spacious look with softly filtered light from the skylight. Cook up a storm in the cozy kitchen. Inside laundry. The master bedroom comes complete with en-suite and sizeable bathroom. Complex has extra-large pool/hot tub, shuffleboard, Bocce court, tennis/pickleball court and large community clubhouse with many activities. 10+ Acre fishing lake with lighted walk/bike path, benches to enjoy the scenery. Bike racks & BBQ areas located all over. Car wash area & guest parking. On-site Manger. HOA includes: Water/sewer, basic cable, roof, lawn care, exterior maintenance & more! This unique property could be the fulfilment of a dream. Turnkey and Fully finished.
Location
State FL
County Lee
Community Pine Ridge Of Fort Myers Village
Area Fe05 - East Fort Myers Area
Rooms
Bedroom Description 2.0
Interior
Interior Features Cathedral Ceiling(s), Living/ Dining Room, Main Level Master, Shower Only, Separate Shower, Cable T V, Walk- In Closet(s), High Speed Internet
Heating Central, Electric
Cooling Central Air, Ceiling Fan(s), Electric
Flooring Tile
Furnishings Furnished
Fireplace No
Window Features Skylight(s),Sliding,Tinted Windows,Window Coverings
Appliance Dryer, Dishwasher, Disposal, Range, Refrigerator, Washer
Laundry Washer Hookup, Dryer Hookup, Inside
Exterior
Exterior Feature Sprinkler/ Irrigation
Parking Features Assigned, Covered, Detached, Garage, Guest, One Space, See Remarks, Garage Door Opener
Garage Spaces 1.0
Garage Description 1.0
Pool Community
Community Features Gated, Street Lights
Utilities Available Underground Utilities
Amenities Available Bocce Court, Clubhouse, Library, Barbecue, Picnic Area, Pickleball, Pool, Shuffleboard Court, Spa/Hot Tub, See Remarks, Sidewalks, Tennis Court(s), Trail(s), Vehicle Wash Area
Waterfront Description None
Water Access Desc Public
View Landscaped
Roof Type Shingle, See Remarks
Porch Porch, Screened
Garage Yes
Private Pool No
Building
Lot Description See Remarks, Sprinklers Automatic
Faces East
Story 1
Sewer Public Sewer
Water Public
Architectural Style Other
Unit Floor 1
Structure Type Block,Concrete,Stucco
Construction Status Resale
Others
Pets Allowed Call, Conditional
HOA Fee Include Association Management,Pest Control,Recreation Facilities,Reserve Fund,Road Maintenance,Sewer,Street Lights,See Remarks,Security
Senior Community Yes
Tax ID 03-44-25-09-00103.00D0
Ownership Condo
Security Features See Remarks
Acceptable Financing All Financing Considered, Cash
Listing Terms All Financing Considered, Cash
Financing Cash
Pets Allowed Call, Conditional
Read Less
Bought with RE/MAX Realty Team




