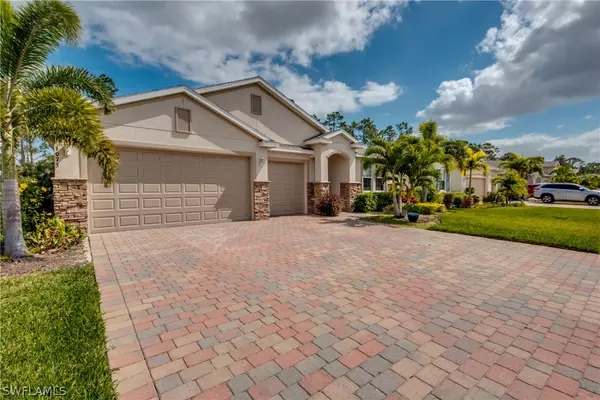For more information regarding the value of a property, please contact us for a free consultation.
3073 Amadora CIR Cape Coral, FL 33909
Want to know what your home might be worth? Contact us for a FREE valuation!

Our team is ready to help you sell your home for the highest possible price ASAP
Key Details
Sold Price $649,900
Property Type Single Family Home
Sub Type Single Family Residence
Listing Status Sold
Purchase Type For Sale
Square Footage 2,837 sqft
Price per Sqft $229
Subdivision Entrada
MLS Listing ID 222012894
Sold Date 04/08/22
Style Other,Ranch,One Story
Bedrooms 4
Full Baths 3
Half Baths 1
Construction Status Resale
HOA Fees $94/qua
HOA Y/N Yes
Annual Recurring Fee 1132.0
Year Built 2019
Annual Tax Amount $4,877
Tax Year 2021
Lot Size 7,971 Sqft
Acres 0.183
Lot Dimensions Appraiser
Property Description
Looking for a true Mother In Law suite with their own large bedroom, bathroom and living room? Or a large yoga/office/studio with private bathroom? This Camden model offers one of the most flexible and fun floor plans anywhere and is one of only 6 in the community! Master bedroom is located in the rear of the home and offers tray ceilings, beautiful preserve views, large walk in closet and spa like master bath. Two guest bedrooms are in the front of the home - they are both spacious and share a Jack and Jill bathroom. The kitchen features stainless steel appliances, a super large kitchen island that looks into the great room, large walk in pantry and tons of storage Great room is expansive, tall ceilings, plenty of room for large furniture. Outside is a pure oasis! Sparkling custom, pool and spa with extensive pavers and outdoor lounge area - all paver are on concrete not sand. Entrada has easy access to everything and is a low HOA community that is gated at 7pm and offers a vibrant recreational community - tennis, pickleball, resort style clubhouse and pools, playground and so much more.
Location
State FL
County Lee
Community Entrada
Area Cc32 - Cape Coral Unit 84-88
Rooms
Bedroom Description 4.0
Interior
Interior Features Breakfast Bar, Bedroom on Main Level, Breakfast Area, Bathtub, Tray Ceiling(s), Dual Sinks, Entrance Foyer, Eat-in Kitchen, Handicap Access, High Speed Internet, Kitchen Island, Living/ Dining Room, Main Level Master, Multiple Master Suites, Separate Shower, Walk- In Pantry, Walk- In Closet(s), Split Bedrooms
Heating Central, Electric
Cooling Central Air, Ceiling Fan(s), Electric
Flooring Carpet, Tile
Furnishings Unfurnished
Fireplace No
Window Features Impact Glass,Window Coverings
Appliance Dryer, Electric Cooktop, Freezer, Disposal, Refrigerator, Washer
Laundry Inside, Laundry Tub
Exterior
Exterior Feature Sprinkler/ Irrigation
Parking Features Attached, Garage, Garage Door Opener
Garage Spaces 3.0
Garage Description 3.0
Pool Concrete, Community
Community Features Gated, Tennis Court(s), Street Lights
Amenities Available Basketball Court, Clubhouse, Fitness Center, Barbecue, Picnic Area, Playground, Pickleball, Park, Pool, Tennis Court(s), Trail(s)
Waterfront Description None
View Y/N Yes
Water Access Desc Assessment Paid,Public
View Preserve, Trees/ Woods
Roof Type Shingle
Porch Porch, Screened
Garage Yes
Private Pool Yes
Building
Lot Description Rectangular Lot, Sprinklers Automatic
Faces West
Story 1
Sewer Assessment Unpaid, Public Sewer
Water Assessment Paid, Public
Architectural Style Other, Ranch, One Story
Additional Building Apartment
Unit Floor 1
Structure Type Block,Concrete,Stucco
Construction Status Resale
Others
Pets Allowed Call, Conditional
HOA Fee Include Association Management,Insurance,Legal/Accounting,Pest Control,Recreation Facilities,Reserve Fund,Road Maintenance,Street Lights,Trash
Senior Community No
Tax ID 21-43-24-C4-00933.0670
Ownership Single Family
Acceptable Financing All Financing Considered, Cash, FHA, VA Loan
Listing Terms All Financing Considered, Cash, FHA, VA Loan
Financing Cash
Pets Allowed Call, Conditional
Read Less
Bought with RE/MAX Trend




