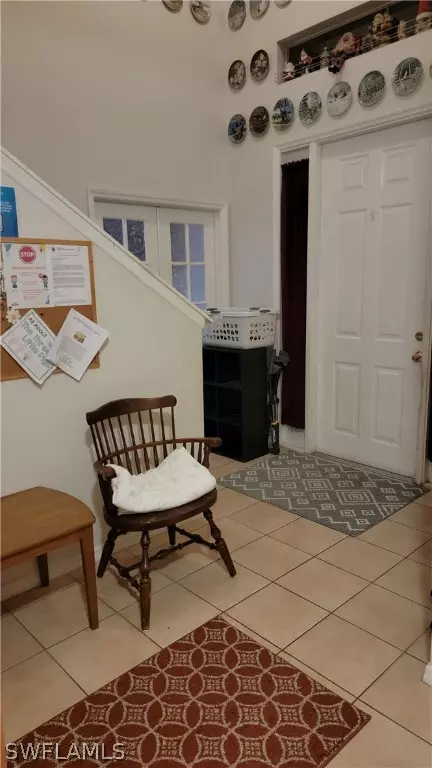For more information regarding the value of a property, please contact us for a free consultation.
2408 Cherry CT Lehigh Acres, FL 33936
Want to know what your home might be worth? Contact us for a FREE valuation!

Our team is ready to help you sell your home for the highest possible price ASAP
Key Details
Sold Price $325,750
Property Type Single Family Home
Sub Type Single Family Residence
Listing Status Sold
Purchase Type For Sale
Square Footage 2,926 sqft
Price per Sqft $111
Subdivision Lakewood Terrace
MLS Listing ID 221073840
Sold Date 01/10/22
Style Two Story
Bedrooms 4
Full Baths 2
Half Baths 1
Construction Status Resale
HOA Y/N No
Year Built 2006
Annual Tax Amount $3,013
Tax Year 2020
Lot Size 10,802 Sqft
Acres 0.248
Lot Dimensions Appraiser
Property Description
This HUGE family home sits on a Cul De Sac in the HIGHLY SOUGHT AFTER & RARELY AVAILABLE NEIGHBORHOOD OF LAKEWOOD TERRACE. It is on CITY WATER and the assessment is paid. This is not a gated community, there is no Association, no fees or dues, no application or rental restrictions, it is just a somewhat private little single family home community. The 2 stories include almost 3,000' under air with 4 bedrooms & 2 & 1/2 baths. Upstairs is completely tiled & features a large loft. Owners suite features a HUGE bedroom, the bath has a separate tub & shower. Downstairs has a dining room, family room, laundry, half bath & an office with French doors. The stairs and family room are the only carpeted areas and the carpeting has just been replaced. The a/c on the 1st floor was just replaced in 2021. There is city water & septic. The septic tank was just pumped in August 2021. The exterior of the home has been repainted and all the windows have been resealed. Another rarity, Xfinity/Comcast is available in this area.
Location
State FL
County Lee
Community Lakewood Terrace
Area La06 - Central Lehigh Acres
Rooms
Bedroom Description 4.0
Interior
Interior Features Breakfast Area, Bathtub, Separate/ Formal Dining Room, French Door(s)/ Atrium Door(s), Kitchen Island, Pantry, Separate Shower, Cable T V, Upper Level Master, Walk- In Closet(s)
Heating Central, Electric
Cooling Central Air, Ceiling Fan(s), Electric, Zoned
Flooring Carpet, Tile
Furnishings Unfurnished
Fireplace No
Window Features Single Hung
Laundry Inside
Exterior
Parking Features Attached, Garage, Garage Door Opener
Garage Spaces 2.0
Garage Description 2.0
Community Features Non- Gated
Amenities Available None
Waterfront Description None
Water Access Desc Assessment Paid
View Landscaped
Roof Type Shingle
Porch Porch, Screened
Garage Yes
Private Pool No
Building
Lot Description Corner Lot, Cul- De- Sac
Faces North
Story 2
Entry Level Two
Sewer Septic Tank
Water Assessment Paid
Architectural Style Two Story
Level or Stories Two
Structure Type Block,Concrete,Stucco
Construction Status Resale
Others
Pets Allowed Yes
HOA Fee Include None
Senior Community No
Tax ID 26-44-27-13-00048.0540
Ownership Single Family
Security Features None,Smoke Detector(s)
Acceptable Financing All Financing Considered, Cash
Listing Terms All Financing Considered, Cash
Financing Conventional
Pets Allowed Yes
Read Less
Bought with Sellstate Priority Realty
Learn More About LPT Realty





