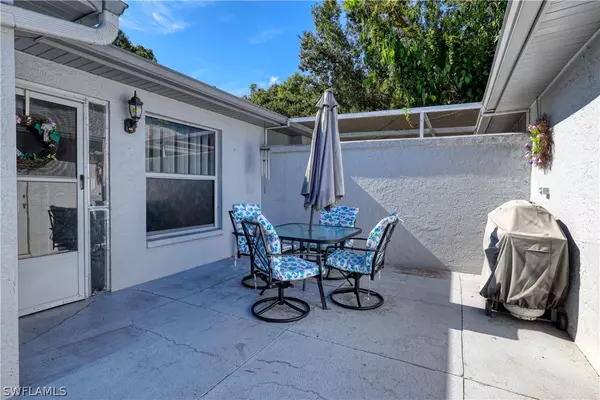For more information regarding the value of a property, please contact us for a free consultation.
9502 Green Cypress LN Fort Myers, FL 33905
Want to know what your home might be worth? Contact us for a FREE valuation!

Our team is ready to help you sell your home for the highest possible price ASAP
Key Details
Sold Price $240,000
Property Type Single Family Home
Sub Type Attached
Listing Status Sold
Purchase Type For Sale
Square Footage 1,214 sqft
Price per Sqft $197
Subdivision Pine Ridge Of Fort Myers Village
MLS Listing ID 222063734
Sold Date 10/28/22
Style Other
Bedrooms 2
Full Baths 2
Construction Status Resale
HOA Fees $383/qua
HOA Y/N Yes
Annual Recurring Fee 4604.0
Year Built 1987
Annual Tax Amount $1,226
Tax Year 2021
Lot Dimensions Appraiser
Property Description
Ready to own your own little piece of Paradise? This 55+ Villa has Detached Garage, 2 Bedrooms, Den, 2 Baths, Vaulted Ceilings, Tiffany style lighting, Ceiling Fans, New Skylight, and a nice floor plan with French Doors to close off the Guest Bedroom creating two primary suites. The kitchen features a Pantry, Granite, New Stainless Dishwasher and Refrigerator. Outside you can sip coffee on the Spacious Screened Lanai or watch sunsets in the evening from your own Front Patio. Fantastic quiet and secluded location at the end of the street and surrounded by trees. New Roof 2019 and New Garage Door 2022 (not in photos done 8/26) Pine Ridge is a 55+ community that offers so many fun social events and activities such as a Clubhouse, Community Pool, Lake, Bocce, Pickle ball, Tennis, Walking Trails, Dog Park and so much more. Management located on site and your low quarterly fees include everything except electric (Even Cable!). Be sure to watch the virtual tour or better yet schedule your appointment. Easy to show.
Location
State FL
County Lee
Community Pine Ridge Of Fort Myers Village
Area Fe05 - East Fort Myers Area
Rooms
Bedroom Description 2.0
Interior
Interior Features Bedroom on Main Level, French Door(s)/ Atrium Door(s), Living/ Dining Room, Main Level Master, Pantry, Shower Only, Separate Shower, Vaulted Ceiling(s), Walk- In Closet(s)
Heating Central, Electric
Cooling Central Air, Ceiling Fan(s), Electric
Flooring Laminate, Tile
Furnishings Unfurnished
Fireplace No
Window Features Single Hung
Appliance Dishwasher, Freezer, Disposal, Range, Refrigerator
Laundry Washer Hookup, Dryer Hookup, Inside
Exterior
Exterior Feature Fence, Patio, Storage
Parking Features Assigned, Driveway, Detached, Garage, Guest, Paved, One Space
Garage Spaces 1.0
Garage Description 1.0
Pool Community
Community Features Gated, Street Lights
Utilities Available Underground Utilities
Amenities Available Bocce Court, Clubhouse, Library, Barbecue, Picnic Area, Pickleball, Pool, Spa/Hot Tub, Sidewalks, Tennis Court(s), Trail(s)
Waterfront Description None
Water Access Desc Public
View Trees/ Woods
Roof Type Shingle
Porch Patio, Porch, Screened
Garage Yes
Private Pool No
Building
Lot Description Cul- De- Sac, Dead End, Zero Lot Line
Faces West
Story 1
Sewer Public Sewer
Water Public
Architectural Style Other
Unit Floor 1
Structure Type Block,Concrete,Stucco
Construction Status Resale
Others
Pets Allowed Call, Conditional
HOA Fee Include Association Management,Cable TV,Insurance,Irrigation Water,Legal/Accounting,Maintenance Grounds,Pest Control,Recreation Facilities,Reserve Fund,Road Maintenance,Sewer,Security,Trash,Water
Senior Community Yes
Tax ID 03-44-25-09-00206.00A0
Ownership Condo
Security Features Security Gate,Gated Community,Smoke Detector(s)
Acceptable Financing All Financing Considered, Cash
Listing Terms All Financing Considered, Cash
Financing Cash
Pets Allowed Call, Conditional
Read Less
Bought with DomainRealty.com LLC




