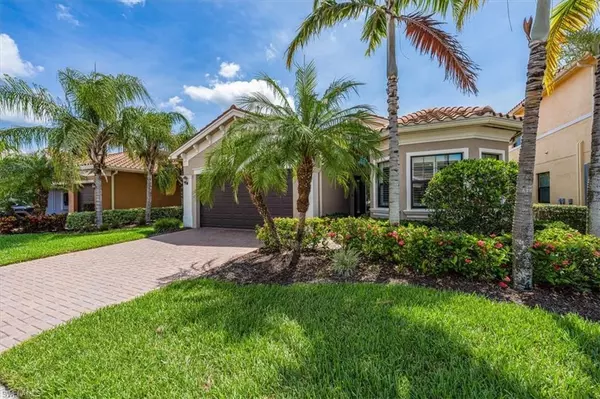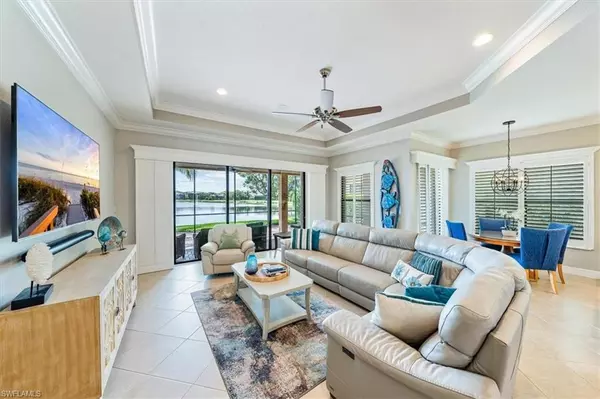For more information regarding the value of a property, please contact us for a free consultation.
13779 Luna DR Naples, FL 34109
Want to know what your home might be worth? Contact us for a FREE valuation!

Our team is ready to help you sell your home for the highest possible price ASAP
Key Details
Sold Price $1,150,000
Property Type Single Family Home
Sub Type Ranch,Single Family Residence
Listing Status Sold
Purchase Type For Sale
Square Footage 2,452 sqft
Price per Sqft $469
Subdivision Marbella Isles
MLS Listing ID 223047967
Sold Date 09/19/23
Bedrooms 4
Full Baths 3
HOA Y/N No
Originating Board Naples
Year Built 2016
Annual Tax Amount $8,647
Tax Year 2022
Lot Size 6,969 Sqft
Acres 0.16
Property Description
H10888 - Welcome to your dream home in the sought-after Marbella Isles community of Naples, FL! This stunning 4 bed, 3 bath residence boasts captivating lake views that will leave you in awe. With a spacious 2 car garage and ample parking space, convenience is at your fingertips. The open floor plan seamlessly blends the living, dining, and kitchen areas, providing a perfect space for entertaining. The modern kitchen is a chef's delight, featuring top-of-the-line appliances, granite countertops, and a large island. Retreat to the master suite, offering tranquility and relaxation with its private en-suite bath and serene lake views. Three additional bedrooms provide ample space for guests or a growing family. Enjoy the Florida sunshine in your backyard oasis, where there is plenty of room to add a refreshing pool. Marbella Isles offers a wealth of amenities, including a clubhouse, resort-style pool, fitness center, tennis courts, and more. Located just minutes from world-class dining, shopping, and the beautiful beaches of Naples, this home is a true gem. Don't miss the opportunity to make this your own piece of paradise.
Location
State FL
County Collier
Area Marbella Isles
Rooms
Bedroom Description Master BR Ground
Dining Room Dining - Living, Eat-in Kitchen
Interior
Interior Features Built-In Cabinets, Laundry Tub, Pantry, Smoke Detectors, Walk-In Closet(s), Window Coverings
Heating Central Electric
Flooring Tile, Vinyl
Equipment Auto Garage Door, Cooktop - Electric, Dishwasher, Dryer, Microwave, Range, Refrigerator/Freezer, Refrigerator/Icemaker, Smoke Detector, Washer
Furnishings Unfurnished
Fireplace No
Window Features Window Coverings
Appliance Electric Cooktop, Dishwasher, Dryer, Microwave, Range, Refrigerator/Freezer, Refrigerator/Icemaker, Washer
Heat Source Central Electric
Exterior
Exterior Feature Screened Lanai/Porch
Parking Features Attached
Garage Spaces 2.0
Pool Community
Community Features Clubhouse, Park, Pool, Dog Park, Fitness Center, Gated
Amenities Available Basketball Court, Clubhouse, Park, Pool, Community Room, Spa/Hot Tub, Dog Park, Fitness Center, Play Area, Underground Utility
Waterfront Description Lake
View Y/N Yes
View Lake
Roof Type Tile
Total Parking Spaces 2
Garage Yes
Private Pool No
Building
Lot Description Regular
Building Description Concrete Block,Stucco, DSL/Cable Available
Story 1
Water Central
Architectural Style Ranch, Single Family
Level or Stories 1
Structure Type Concrete Block,Stucco
New Construction No
Schools
Elementary Schools Osceola Elementary School
Middle Schools Pine Ridge Middle School
High Schools Barron Collier High School
Others
Pets Allowed With Approval
Senior Community No
Tax ID 76480013285
Ownership Single Family
Security Features Smoke Detector(s),Gated Community
Read Less

Bought with Coldwell Banker Realty
Learn More About LPT Realty





