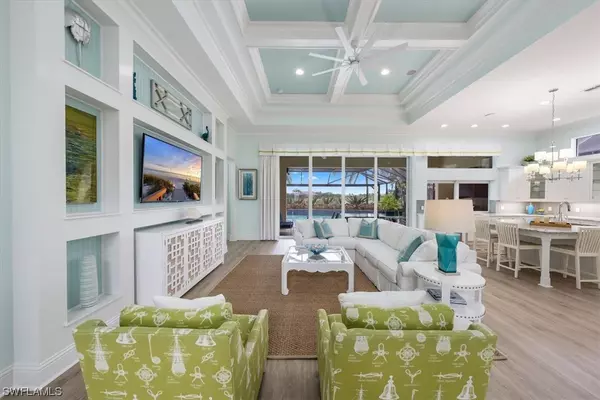For more information regarding the value of a property, please contact us for a free consultation.
5672 Barbuda LN Naples, FL 34113
Want to know what your home might be worth? Contact us for a FREE valuation!

Our team is ready to help you sell your home for the highest possible price ASAP
Key Details
Sold Price $2,085,000
Property Type Single Family Home
Sub Type Single Family Residence
Listing Status Sold
Purchase Type For Sale
Square Footage 2,926 sqft
Price per Sqft $712
Subdivision Isles Of Collier Preserve
MLS Listing ID 221056929
Sold Date 10/07/21
Style Ranch,One Story
Bedrooms 3
Full Baths 2
Half Baths 1
Construction Status Resale
HOA Fees $370/qua
HOA Y/N No
Annual Recurring Fee 4448.0
Year Built 2015
Annual Tax Amount $8,442
Tax Year 2020
Lot Size 9,583 Sqft
Acres 0.22
Lot Dimensions Appraiser
Property Description
H3171. The Jasmine Grande FORMER MODEL is now available in Isles of Collier Preserve! This trophy property won SEBC Grand Awards for kitchen design and overall design (third bedroom used as sitting room). Situated on a cul de sac lot with incredible water views out the back and a park-like setting in the front. Updates within the last three years include: flooring throughout, kitchen backsplash, all kitchen appliances, washer & dryer, pool heater and pool pump. What really separates this model home from all others are the professional custom designer touches that include: magnificent pool and spa, outdoor kitchen, lush landscape, electric sliders, included furniture, light fixtures, millwork, built-ins, window treatments and more. Around the corner is the amenity center that epitomizes the Florida lifestyle with resort pool, separate lap pool, pickleball, tennis, bocce, fitness center, restaurant, miles of scenic walking trails and bike paths, canoe/kayak launch and more. Within a 10-15 min drive you can explore the Botanical Gardens, shop and dine on 5th Ave, or relax at the beach.
Location
State FL
County Collier
Community Isles Of Collier Preserve
Area Na09 - South Naples Area
Rooms
Bedroom Description 3.0
Interior
Interior Features Built-in Features, Bedroom on Main Level, Bathtub, Tray Ceiling(s), Closet Cabinetry, Separate/ Formal Dining Room, Dual Sinks, French Door(s)/ Atrium Door(s), Jetted Tub, Kitchen Island, Main Level Master, Multiple Master Suites, Pantry, Separate Shower, Cable T V, Walk- In Closet(s), High Speed Internet
Heating Central, Electric
Cooling Central Air, Electric
Flooring Carpet, Laminate, Tile
Furnishings Furnished
Fireplace No
Window Features Single Hung,Impact Glass,Window Coverings
Appliance Built-In Oven, Dryer, Dishwasher, Electric Cooktop, Freezer, Disposal, Microwave, Refrigerator, Washer
Laundry Inside, Laundry Tub
Exterior
Exterior Feature Security/ High Impact Doors, Sprinkler/ Irrigation, Outdoor Kitchen, Gas Grill
Parking Features Attached, Driveway, Garage, Paved, Garage Door Opener
Garage Spaces 2.0
Garage Description 2.0
Pool Concrete, Electric Heat, Heated, In Ground, Pool Equipment, Screen Enclosure, Community, Pool/ Spa Combo
Community Features Gated, Tennis Court(s), Street Lights
Utilities Available Underground Utilities
Amenities Available Bocce Court, Clubhouse, Dog Park, Fitness Center, Pickleball, Pool, Restaurant, Sauna, Spa/Hot Tub, Sidewalks, Tennis Court(s), Trail(s)
Waterfront Description Lake
View Y/N Yes
Water Access Desc Public
View Lake
Roof Type Metal, Tile
Porch Porch, Screened
Garage Yes
Private Pool Yes
Building
Lot Description Oversized Lot, Cul- De- Sac, Sprinklers Automatic
Faces East
Story 1
Sewer Public Sewer
Water Public
Architectural Style Ranch, One Story
Unit Floor 1
Structure Type Block,Concrete,Stucco
Construction Status Resale
Schools
Elementary Schools Avalon Elementary School
Middle Schools Manatee Middle School
High Schools Lely High School
Others
Pets Allowed Call, Conditional
HOA Fee Include Association Management,Irrigation Water,Maintenance Grounds,Pest Control,Recreation Facilities,Road Maintenance,Street Lights
Senior Community No
Tax ID 52505040267
Ownership Single Family
Security Features Gated with Guard,Security System,Smoke Detector(s)
Acceptable Financing All Financing Considered, Cash
Listing Terms All Financing Considered, Cash
Financing Cash
Pets Allowed Call, Conditional
Read Less
Bought with John R. Wood Properties
Learn More About LPT Realty





