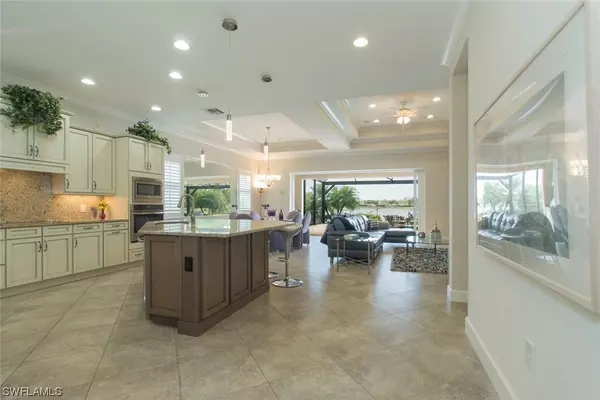For more information regarding the value of a property, please contact us for a free consultation.
5069 Tortola CT Naples, FL 34113
Want to know what your home might be worth? Contact us for a FREE valuation!

Our team is ready to help you sell your home for the highest possible price ASAP
Key Details
Sold Price $949,000
Property Type Single Family Home
Sub Type Single Family Residence
Listing Status Sold
Purchase Type For Sale
Square Footage 2,390 sqft
Price per Sqft $397
Subdivision Isles Of Collier Preserve
MLS Listing ID 221023898
Sold Date 05/20/21
Style Ranch,One Story
Bedrooms 3
Full Baths 2
Half Baths 1
Construction Status Resale
HOA Fees $366/qua
HOA Y/N Yes
Annual Recurring Fee 4392.0
Year Built 2014
Annual Tax Amount $6,231
Tax Year 2020
Lot Size 6,969 Sqft
Acres 0.16
Lot Dimensions See Remarks
Property Description
A Wisteria floor plan!!! This beautiful pool home offers a long lake view and is just the rental you have been looking for. The 3 bedrooms, plus den, has a wide-open floor plan that gives you the grand feeling of luxury. Relax and dine on the screened lanai, or cool yourself off with a dip in the pool. Keep open the pocketing sliding doors and entertain like royalty in the comfortable great room. Serve your guests from the spacious, well-equipped kitchen, with its oversized countertop. At days end, dream the night away on your soothing king bed. And your guests will not be neglected as they will be content, in their well-appointed rooms. If sport is on your itinerary, walk, jog, or bike on the over 8 miles of nature trails, kayak down the Cypress Waterway to the Gulf of Mexico, workout in the state of the art fitness center, swim laps in one of the community pools, play tennis, pickle ball, or take a yoga class. Located just four miles to Downtown Naples’ famous 5th Avenue, this gated community is where you want to be.
Location
State FL
County Collier
Community Isles Of Collier Preserve
Area Na09 - South Naples Area
Rooms
Bedroom Description 3.0
Interior
Interior Features Built-in Features, Tray Ceiling(s), Dual Sinks, Entrance Foyer, High Speed Internet, Kitchen Island, Living/ Dining Room, Custom Mirrors, Pantry, Split Bedrooms, Cable T V, Walk- In Pantry, Walk- In Closet(s)
Heating Central, Electric
Cooling Central Air, Ceiling Fan(s), Electric
Flooring Carpet, Laminate, Tile
Furnishings Furnished
Fireplace No
Window Features Single Hung,Sliding,Impact Glass,Window Coverings
Appliance Dryer, Dishwasher, Disposal, Ice Maker, Microwave, Refrigerator, Self Cleaning Oven, Washer
Laundry Inside, Laundry Tub
Exterior
Exterior Feature Security/ High Impact Doors, Sprinkler/ Irrigation, Outdoor Grill, Gas Grill
Parking Features Attached, Driveway, Garage, Paved, Garage Door Opener
Garage Spaces 2.0
Garage Description 2.0
Pool Concrete, Electric Heat, Heated, In Ground, Screen Enclosure, Community
Community Features Gated, Street Lights
Utilities Available Underground Utilities
Amenities Available Bocce Court, Clubhouse, Dog Park, Fitness Center, Barbecue, Picnic Area, Pickleball, Pool, Restaurant, Spa/Hot Tub, Sidewalks, Tennis Court(s), Trail(s)
Waterfront Description Lake
View Y/N Yes
Water Access Desc Public
View Landscaped, Lake, Water
Roof Type Tile
Porch Porch, Screened
Garage Yes
Private Pool Yes
Building
Lot Description Rectangular Lot, Sprinklers Automatic
Faces Southeast
Story 1
Sewer Public Sewer
Water Public
Architectural Style Ranch, One Story
Unit Floor 1
Structure Type Block,Concrete,Stucco
Construction Status Resale
Schools
Elementary Schools Avalon Elementary
Middle Schools Manatee Middle School
High Schools Lely High School
Others
Pets Allowed Yes
HOA Fee Include Association Management,Irrigation Water,Maintenance Grounds,Road Maintenance,Street Lights
Senior Community No
Tax ID 52505031865
Ownership Single Family
Security Features Security System,Security Gate,Gated with Guard,Gated Community,Smoke Detector(s)
Acceptable Financing All Financing Considered, Cash
Listing Terms All Financing Considered, Cash
Financing Conventional
Pets Allowed Yes
Read Less
Bought with Naples Realty Services, Inc.
Learn More About LPT Realty





