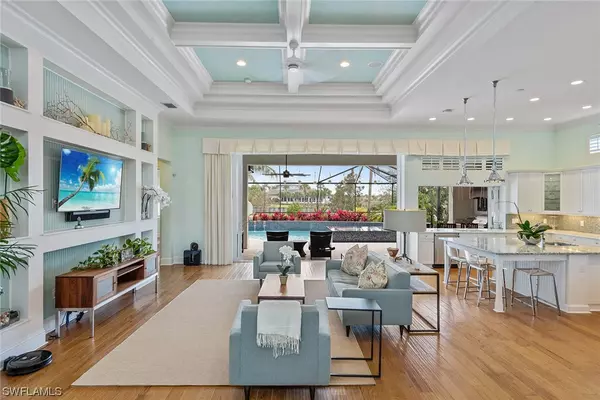For more information regarding the value of a property, please contact us for a free consultation.
5150 Andros DR Naples, FL 34113
Want to know what your home might be worth? Contact us for a FREE valuation!

Our team is ready to help you sell your home for the highest possible price ASAP
Key Details
Sold Price $1,250,000
Property Type Single Family Home
Sub Type Single Family Residence
Listing Status Sold
Purchase Type For Sale
Square Footage 2,963 sqft
Price per Sqft $421
Subdivision Isles Of Collier Preserve
MLS Listing ID 221015549
Sold Date 04/14/21
Style Ranch,One Story
Bedrooms 2
Full Baths 2
Half Baths 1
Construction Status Resale
HOA Fees $324/mo
HOA Y/N Yes
Annual Recurring Fee 3888.0
Year Built 2014
Annual Tax Amount $8,154
Tax Year 2020
Lot Size 8,712 Sqft
Acres 0.2
Lot Dimensions Appraiser
Property Description
Wide water views, lush tropical landscaping & gorgeous private pool & spa await in this lovely lakefront home in Isles of Collier Preserve. The Jasmine-Grande floor plan features 2 bedrooms, den & bonus room, currently being used as a family room with built-in wet bar with liquor cabinet above, sink & wine cooler. Open concept home is bright & light-filled, thanks to SE exposure, soaring ceilings & neutral decor throughout. Beautiful tray & coffered ceilings, crown molding, plantation shutters & gleaming hardwood floors. Entertain with ease in the huge great room, with a custom built-in entertainment center & pocket sliders opening to the lanai. Spacious, gourmet kitchen boasts an abundance of counter space & cabinets, glass tile backsplash, large island with sink, built-in table & breakfast bar seating, stainless steel appliances, pantry & pass-thru window to the lanai for al fresco dining. Separate dining room with buffet & hutch. Master suite has lovely pool & lake view, plus sitting area under windows. En-suite with dual sinks, soaking tub & enclosed WC. Lanai has full summer kitchen including built-in grill, sink & fridge. Impact windows & doors. Florida living at its finest.
Location
State FL
County Collier
Community Isles Of Collier Preserve
Area Na09 - South Naples Area
Rooms
Bedroom Description 2.0
Interior
Interior Features Wet Bar, Built-in Features, Bathtub, Tray Ceiling(s), Separate/ Formal Dining Room, Dual Sinks, Entrance Foyer, Eat-in Kitchen, Family/ Dining Room, French Door(s)/ Atrium Door(s), High Ceilings, Jetted Tub, Kitchen Island, Living/ Dining Room, Pantry, Separate Shower, Cable T V, Walk- In Closet(s), High Speed Internet, Split Bedrooms, Smart Home
Heating Central, Electric
Cooling Central Air, Ceiling Fan(s), Electric
Flooring Tile, Wood
Furnishings Unfurnished
Fireplace No
Window Features Bay Window(s),Sliding,Transom Window(s),Impact Glass,Window Coverings
Appliance Built-In Oven, Dryer, Dishwasher, Disposal, Ice Maker, Microwave, Range, Refrigerator, Self Cleaning Oven, Washer
Laundry Inside, Laundry Tub
Exterior
Exterior Feature Courtyard, Security/ High Impact Doors, Sprinkler/ Irrigation, Outdoor Kitchen, Patio, Water Feature, Gas Grill
Parking Features Attached, Garage, Garage Door Opener
Garage Spaces 2.0
Garage Description 2.0
Pool Concrete, In Ground, Community
Community Features Boat Facilities, Gated, Tennis Court(s), Street Lights
Utilities Available Underground Utilities
Amenities Available Basketball Court, Bocce Court, Boat Ramp, Business Center, Cabana, Clubhouse, Dog Park, Fitness Center, Pier, Pickleball, Park, Pool, Restaurant, Sauna, Spa/Hot Tub, Sidewalks, Tennis Court(s), Trail(s)
Waterfront Description Lake
View Y/N Yes
Water Access Desc Public
View Lake, Water
Roof Type Metal, Tile
Porch Patio, Porch, Screened
Garage Yes
Private Pool Yes
Building
Lot Description Rectangular Lot, Sprinklers Automatic
Faces Northwest
Story 1
Sewer Public Sewer
Water Public
Architectural Style Ranch, One Story
Unit Floor 1
Structure Type Block,Concrete,Stucco
Construction Status Resale
Schools
Elementary Schools Avalon Elementary
Middle Schools Manatee Middle School
High Schools Lely High School
Others
Pets Allowed Call, Conditional
HOA Fee Include Association Management,Irrigation Water,Maintenance Grounds,Pest Control,Recreation Facilities,Reserve Fund,Road Maintenance,Sewer,Street Lights,Security,Trash
Senior Community No
Tax ID 52505031289
Ownership Single Family
Security Features Burglar Alarm (Monitored),Security System,Security Gate,Gated with Guard,Gated Community,Smoke Detector(s)
Acceptable Financing All Financing Considered, Cash
Listing Terms All Financing Considered, Cash
Financing Cash
Pets Allowed Call, Conditional
Read Less
Bought with Premiere Plus Realty Co.
Learn More About LPT Realty





