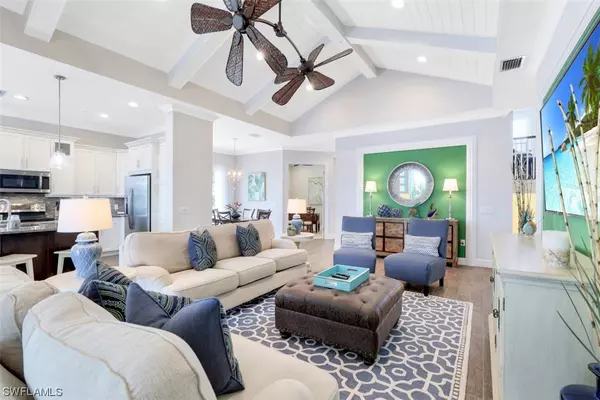For more information regarding the value of a property, please contact us for a free consultation.
6541 Dominica DR #202 Naples, FL 34113
Want to know what your home might be worth? Contact us for a FREE valuation!

Our team is ready to help you sell your home for the highest possible price ASAP
Key Details
Sold Price $1,525,000
Property Type Condo
Sub Type Condominium
Listing Status Sold
Purchase Type For Sale
Square Footage 2,781 sqft
Price per Sqft $548
Subdivision Isles Of Collier Preserve
MLS Listing ID 222027200
Sold Date 05/31/22
Style Coach/Carriage,Other,Low Rise
Bedrooms 3
Full Baths 3
Construction Status Resale
HOA Fees $577/ann
HOA Y/N Yes
Annual Recurring Fee 6928.0
Year Built 2016
Annual Tax Amount $7,384
Tax Year 2021
Lot Dimensions Builder
Property Description
Enjoy spectacular views of the Big Cypress Waterway from the Western facing sunroom in this rare ‘Hibiscus Retreat' floor plan by Minto. Literally minutes away from Fifth Avenue, the beach, Botanical Gardens, and Celebration Park, this amazing 2,781 sqft Coach Home boasts three bedrooms plus den, three baths, two-car garage, Florida sunroom, and private elevator. The vaulted ceiling and open kitchen concept make for an exceptional entertaining living space. Quality finishes include upgraded cabinetry, quartz hard surfaces, upgraded lighting, and custom window coverings. The Isles of Collier offer residents over 1000 acres of lakes, miles of bike trails, a ‘state of the art' fitness center, a resort and lap pool, tennis courts, pickleball, and kayaking. Enjoy the onsite Overlook Bar & Grill's diverse menu and weekend entertainment. This truly is worry-free Coastal Living at it's finest. Come experience the Isles of Collier, nothing quite compares.
Location
State FL
County Collier
Community Isles Of Collier Preserve
Area Na09 - South Naples Area
Rooms
Bedroom Description 3.0
Interior
Interior Features Breakfast Bar, Built-in Features, Bedroom on Main Level, Bathtub, Dual Sinks, Eat-in Kitchen, Family/ Dining Room, French Door(s)/ Atrium Door(s), Kitchen Island, Living/ Dining Room, Pantry, Split Bedrooms, Separate Shower, Cable T V, Vaulted Ceiling(s), Elevator, High Speed Internet
Heating Heat Pump
Cooling Central Air, Ceiling Fan(s), Electric, Heat Pump
Flooring Tile
Furnishings Furnished
Fireplace No
Window Features Impact Glass
Appliance Dryer, Dishwasher, Electric Cooktop, Freezer, Disposal, Ice Maker, Microwave, Refrigerator, Self Cleaning Oven, Washer
Laundry Inside
Exterior
Exterior Feature Security/ High Impact Doors
Parking Features Attached, Garage, Two Spaces, Garage Door Opener
Garage Spaces 2.0
Garage Description 2.0
Pool Community
Community Features Gated, Street Lights
Utilities Available Underground Utilities
Amenities Available Basketball Court, Bike Storage, Clubhouse, Dog Park, Fitness Center, Barbecue, Picnic Area, Pickleball, Pool, Restaurant, Spa/Hot Tub, Sidewalks, Tennis Court(s), Trail(s)
Waterfront Description Creek, River Front
View Y/N Yes
Water Access Desc Public
View Water
Roof Type Metal
Porch Balcony
Garage Yes
Private Pool No
Building
Lot Description See Remarks
Faces East
Story 3
Sewer Public Sewer
Water Public
Architectural Style Coach/Carriage, Other, Low Rise
Unit Floor 1
Structure Type Block,Concrete,Stucco
Construction Status Resale
Others
Pets Allowed Yes
HOA Fee Include Legal/Accounting,Maintenance Grounds,Pest Control,Recreation Facilities,Road Maintenance,Street Lights,Trash
Senior Community No
Tax ID 29908000785
Ownership Condo
Security Features Burglar Alarm (Monitored),Gated with Guard,Security System,Fire Sprinkler System,Smoke Detector(s)
Acceptable Financing All Financing Considered, Cash
Listing Terms All Financing Considered, Cash
Financing Cash
Pets Allowed Yes
Read Less
Bought with John R Wood Properties




