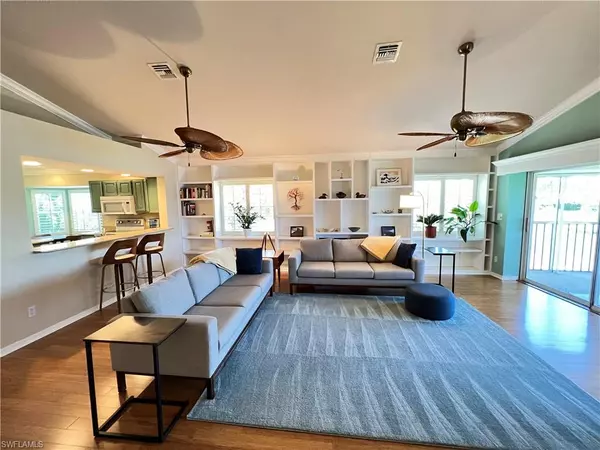For more information regarding the value of a property, please contact us for a free consultation.
2819 Aintree LN #D201 Naples, FL 34112
Want to know what your home might be worth? Contact us for a FREE valuation!

Our team is ready to help you sell your home for the highest possible price ASAP
Key Details
Sold Price $535,000
Property Type Condo
Sub Type Low Rise (1-3)
Listing Status Sold
Purchase Type For Sale
Square Footage 2,130 sqft
Price per Sqft $251
Subdivision Steeplechase Of Naples
MLS Listing ID 223048740
Sold Date 10/23/23
Bedrooms 3
Full Baths 2
Condo Fees $1,765/qua
HOA Y/N Yes
Originating Board Naples
Year Built 1990
Annual Tax Amount $2,147
Tax Year 2022
Property Description
Look no further: this airy lakeside premium end unit coach home has been recently updated and well maintained. Woven Bamboo flooring throughout the main living areas and plantation shutters makes this coach home absolutely beautiful. The eat-in kitchen features quartz countertops, soft close doors, refinished cabinetry, newer refrigerator and breakfast bar. The family room with it's full length built-in shelving and vaulted ceiling flows naturally from the kitchen onto the large screened lanai with dramatic lake views and ample room for family and entertaining. The spacious master suite shares the beautiful lake view and contains a large walk-in closet. Updated master bathroom contains duel vanities and a large enclosed glass shower. The 2nd bedroom and bathroom can be sectioned off for privacy. 3rd bedroom can be used for office. The laundry room has a utility tub, extra storage and a smart water heater. One car garage has built in storage space. The entrance side exterior has large grass area for added privacy and the lake has a walking trail over a mile long. Electric storm shutters throughout. Tennis and pickleball courts, close to beach, shopping and restaurants! Very Clean!
Location
State FL
County Collier
Area Kings Lake
Rooms
Bedroom Description Split Bedrooms
Dining Room Breakfast Bar, Formal
Kitchen Island, Walk-In Pantry
Interior
Interior Features Built-In Cabinets, Cathedral Ceiling(s), Laundry Tub, Pantry, Smoke Detectors, Walk-In Closet(s), Window Coverings
Heating Central Electric
Flooring Wood
Equipment Auto Garage Door, Dishwasher, Disposal, Dryer, Microwave, Range, Refrigerator/Freezer, Refrigerator/Icemaker, Washer
Furnishings Unfurnished
Fireplace No
Window Features Window Coverings
Appliance Dishwasher, Disposal, Dryer, Microwave, Range, Refrigerator/Freezer, Refrigerator/Icemaker, Washer
Heat Source Central Electric
Exterior
Exterior Feature Screened Balcony
Parking Features Driveway Paved, Attached
Garage Spaces 1.0
Pool Community
Community Features Pool, Sidewalks, Tennis Court(s)
Amenities Available Bike And Jog Path, Pool, Spa/Hot Tub, Pickleball, Sidewalk, Tennis Court(s)
Waterfront Description Lake
View Y/N Yes
View Lake
Roof Type Tile
Street Surface Paved
Total Parking Spaces 1
Garage Yes
Private Pool No
Building
Lot Description Dead End
Building Description Concrete Block,Stucco, DSL/Cable Available
Story 1
Water Central
Architectural Style Low Rise (1-3)
Level or Stories 1
Structure Type Concrete Block,Stucco
New Construction No
Schools
Elementary Schools Shadowlawn Elementary School
Middle Schools East Naples Middle School
High Schools Lely High School
Others
Pets Allowed Limits
Senior Community No
Pet Size 25
Tax ID 74885000581
Ownership Condo
Security Features Smoke Detector(s)
Num of Pet 1
Read Less

Bought with John R Wood Properties
Learn More About LPT Realty





