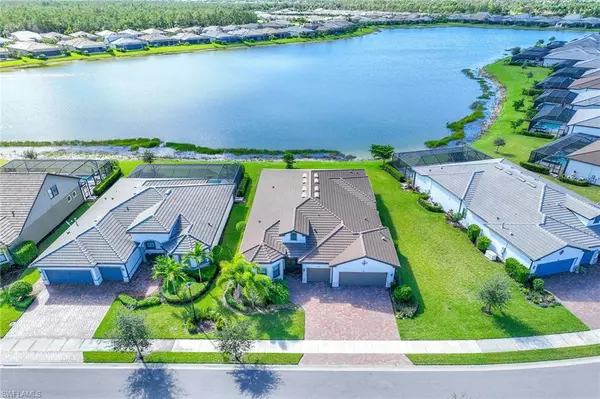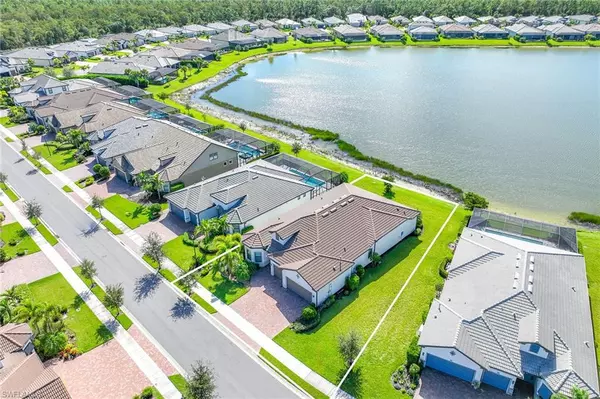For more information regarding the value of a property, please contact us for a free consultation.
6920 Cocoplum ST Naples, FL 34114
Want to know what your home might be worth? Contact us for a FREE valuation!

Our team is ready to help you sell your home for the highest possible price ASAP
Key Details
Sold Price $1,550,000
Property Type Single Family Home
Sub Type Ranch,Single Family Residence
Listing Status Sold
Purchase Type For Sale
Square Footage 2,952 sqft
Price per Sqft $525
Subdivision Winding Cypress
MLS Listing ID 223072512
Sold Date 03/25/24
Bedrooms 3
Full Baths 3
Half Baths 1
HOA Fees $520/qua
HOA Y/N Yes
Originating Board Naples
Year Built 2019
Annual Tax Amount $9,629
Tax Year 2022
Lot Size 10,018 Sqft
Acres 0.23
Property Description
Discover luxury living in this exquisite Stonewater resort home in one of the most outstanding communities in South Naples on one of the best lakefront land sites imaginable. Boasting nearly 3,000 square feet of living space, this residence offers a spacious and open floor plan with high tray ceilings, architecturally stunning alcoves and arches, and top-level finishes throughout adorned in high-end, custom-designed light fixtures. Enjoy the tranquility of southern exposure and breathtaking lake views from the oversized covered lanai. The interior features a designer kitchen with soft-close cabinets, quartz countertops and natural gas cooking. Residents enjoy exclusive access to the Winding Cypress Club, complete with restaurant and bar, full-time activity director, a state-of-the-art fitness center, resort-style pool, lap pool, spa, outdoor movement studio, bocce ball courts, pickleball and tennis courts, fire pit, bird-watching overlook and nature boardwalk with a picnic pavilion. This home showcases the best in Florida living and is conveniently located at an ideal counterpoint between downtown Naples and Marco Island.
Location
State FL
County Collier
Area Winding Cypress
Rooms
Bedroom Description Master BR Ground,Split Bedrooms
Dining Room Breakfast Bar, Dining - Living, Eat-in Kitchen
Kitchen Gas Available, Island, Pantry, Walk-In Pantry
Interior
Interior Features Built-In Cabinets, Coffered Ceiling(s), Foyer, French Doors, Pantry, Smoke Detectors, Tray Ceiling(s), Walk-In Closet(s), Window Coverings
Heating Central Electric
Flooring Carpet, Tile
Equipment Auto Garage Door, Cooktop - Gas, Dishwasher, Disposal, Dryer, Microwave, Range, Refrigerator, Refrigerator/Freezer, Refrigerator/Icemaker, Self Cleaning Oven, Smoke Detector, Washer, Washer/Dryer Hookup
Furnishings Unfurnished
Fireplace No
Window Features Thermal,Window Coverings
Appliance Gas Cooktop, Dishwasher, Disposal, Dryer, Microwave, Range, Refrigerator, Refrigerator/Freezer, Refrigerator/Icemaker, Self Cleaning Oven, Washer
Heat Source Central Electric
Exterior
Exterior Feature Screened Lanai/Porch
Parking Features Attached
Garage Spaces 3.0
Pool Community
Community Features Clubhouse, Pool, Dog Park, Fitness Center, Restaurant, Sidewalks, Street Lights, Tennis Court(s), Gated
Amenities Available Bike And Jog Path, Bocce Court, Clubhouse, Pool, Community Room, Spa/Hot Tub, Dog Park, Fitness Center, Internet Access, Library, Pickleball, Restaurant, Sidewalk, Streetlight, Tennis Court(s), Underground Utility
Waterfront Description Lake
View Y/N Yes
View Lake, Water
Roof Type Tile
Street Surface Paved
Total Parking Spaces 3
Garage Yes
Private Pool No
Building
Lot Description Oversize
Building Description Concrete Block,Stucco, DSL/Cable Available
Story 1
Water Central
Architectural Style Ranch, Single Family
Level or Stories 1
Structure Type Concrete Block,Stucco
New Construction No
Others
Pets Allowed With Approval
Senior Community No
Tax ID 82679021441
Ownership Single Family
Security Features Smoke Detector(s),Gated Community
Read Less

Bought with Premier Sotheby's Int'l Realty
Learn More About LPT Realty





